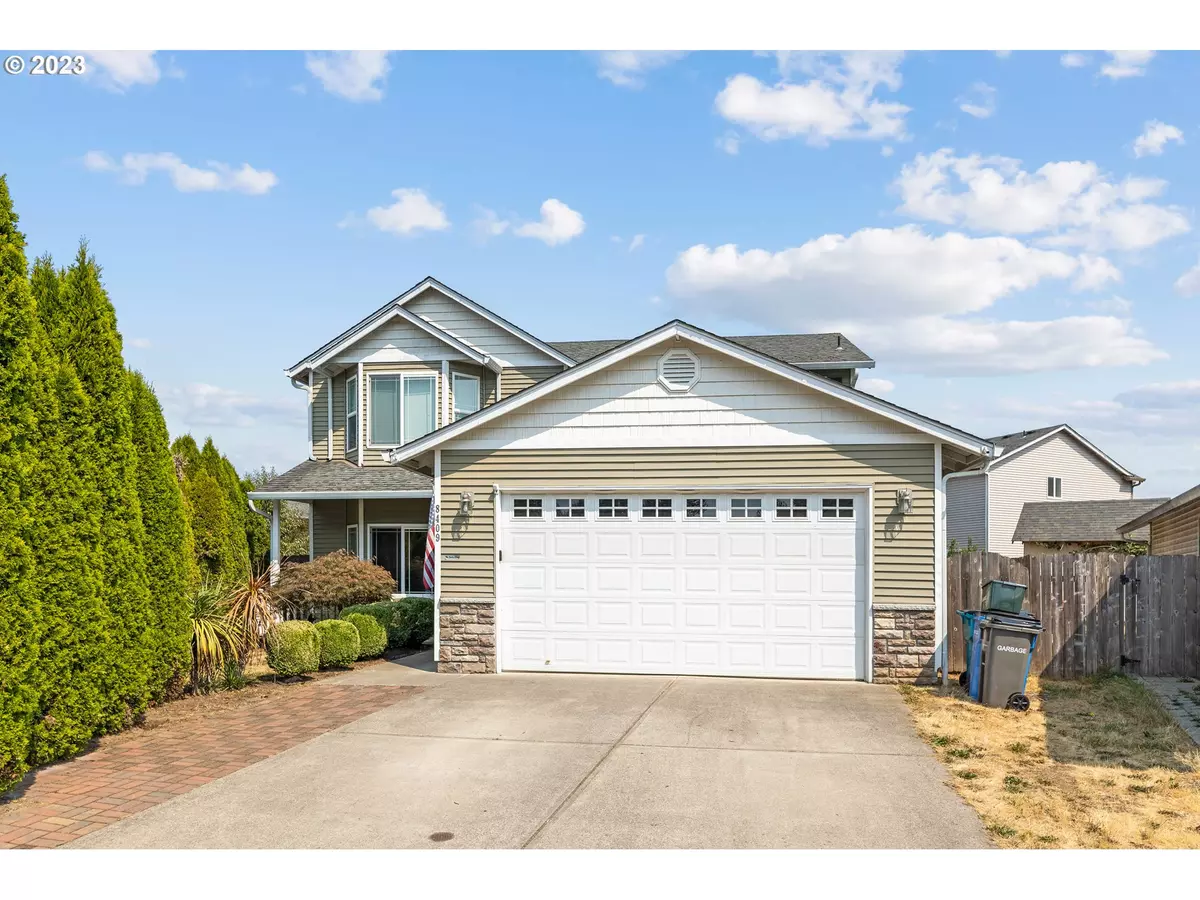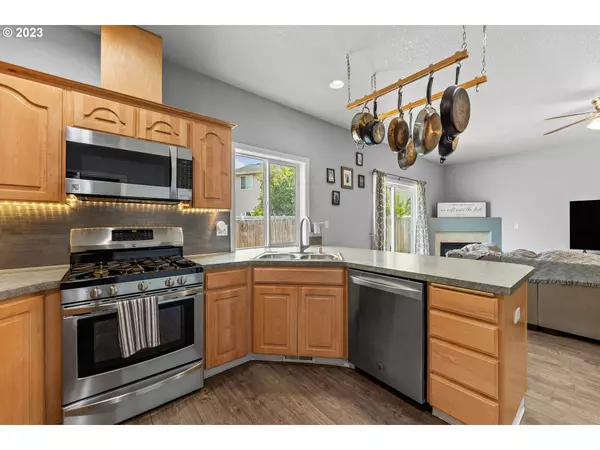Bought with MORE Realty, Inc
$477,000
$477,500
0.1%For more information regarding the value of a property, please contact us for a free consultation.
4 Beds
2.1 Baths
2,212 SqFt
SOLD DATE : 11/21/2023
Key Details
Sold Price $477,000
Property Type Single Family Home
Sub Type Single Family Residence
Listing Status Sold
Purchase Type For Sale
Square Footage 2,212 sqft
Price per Sqft $215
Subdivision Curtain Creek
MLS Listing ID 23352201
Sold Date 11/21/23
Style Stories2, Traditional
Bedrooms 4
Full Baths 2
HOA Y/N No
Year Built 2006
Annual Tax Amount $4,564
Tax Year 2023
Lot Size 6,534 Sqft
Property Description
Welcome to this 4-bedroom, 2.5-bathroom home nestled in a quiet and friendly neighborhood. Upon entering, you'll immediately notice the Luxury Vinyl Plank (LVP) flooring that spans the entire downstairs area, providing a sleek and durable floor that's easy to maintain. The spacious and well-designed layout ensures ample room for both relaxation and entertainment. The heart of the home is the kitchen with ample cabinet and storage spaces, under cabinet lighting and stainless appliances. The gas stove is a chef's dream, and the adjacent pantry provides an abundance of storage space for all your culinary essentials. The included refrigerator adds an extra layer of convenience, making this kitchen truly move-in ready. For those cozy evenings, the living area features a gas fireplace that adds warmth and ambiance to the space. Whether you're hosting guests or enjoying a quiet night in, this living area provides the perfect setting for any occasion. The primary bathroom is a true retreat, featuring a luxurious jetted tub that invites you to unwind and relax. Step outside to the fenced yard, where a large trex deck awaits your imagination. Whether you envision outdoor gatherings, a tranquil garden, or a play area for children and pets, the possibilities are endless. Don't miss the chance to make this great property your new home. Located minutes off I-205 and an easy commute.
Location
State WA
County Clark
Area _21
Rooms
Basement Crawl Space
Interior
Interior Features Hookup Available, Jetted Tub, Laminate Flooring, Laundry, Smart Thermostat, Soaking Tub, Tile Floor
Heating Forced Air, Heat Pump
Cooling Heat Pump
Fireplaces Number 1
Fireplaces Type Gas
Appliance Dishwasher, Disposal, Free Standing Gas Range, Free Standing Refrigerator, Gas Appliances, Microwave, Pantry, Plumbed For Ice Maker, Stainless Steel Appliance
Exterior
Exterior Feature Deck, Fenced, Patio, Porch, Yard
Parking Features Attached
Garage Spaces 2.0
View Y/N false
Roof Type Composition
Garage Yes
Building
Lot Description Cul_de_sac, Level
Story 2
Foundation Concrete Perimeter
Sewer Public Sewer
Water Public Water
Level or Stories 2
New Construction No
Schools
Elementary Schools Sunset
Middle Schools Covington
High Schools Heritage
Others
Senior Community No
Acceptable Financing Cash, Conventional, FHA, VALoan
Listing Terms Cash, Conventional, FHA, VALoan
Read Less Info
Want to know what your home might be worth? Contact us for a FREE valuation!

Our team is ready to help you sell your home for the highest possible price ASAP









