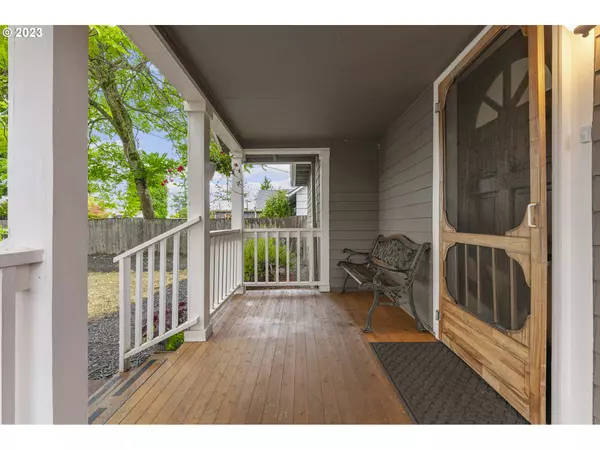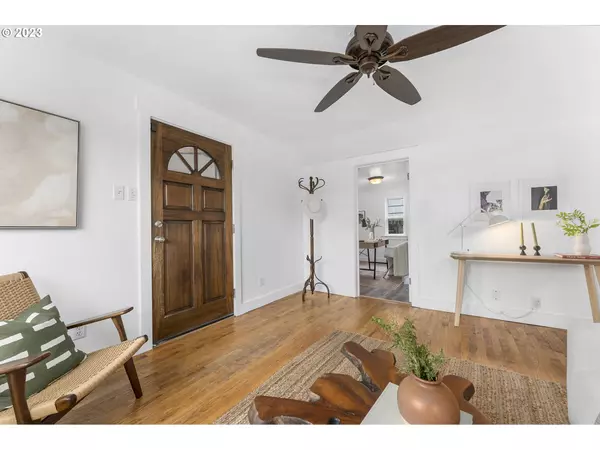Bought with Neighbors Realty
$347,000
$355,000
2.3%For more information regarding the value of a property, please contact us for a free consultation.
3 Beds
1 Bath
888 SqFt
SOLD DATE : 11/21/2023
Key Details
Sold Price $347,000
Property Type Single Family Home
Sub Type Single Family Residence
Listing Status Sold
Purchase Type For Sale
Square Footage 888 sqft
Price per Sqft $390
MLS Listing ID 23451674
Sold Date 11/21/23
Style Cottage
Bedrooms 3
Full Baths 1
HOA Y/N No
Year Built 1911
Annual Tax Amount $3,334
Tax Year 2022
Lot Size 4,356 Sqft
Property Description
Price Improvement! Take advantage of the $20k reduction. So Fresh & So Clean Clean! This cute cottage got a top to bottom glow up and is ready for a new owner. From the freshly completed roof, new paint, new floors (original Oak floor in the living room) and new vapor barrier in the crawl space, to the updated kitchen and bathroom, this little cutie is ready to cuddle when you come home. Set back from the street, the front porch is perfect for watching passers by while maintaining a sense of privacy. Situated between Space Monkey coffee and Morning Brew, you'll have a choice where to catch your morning buzz. With a walk score of 76 and a bike score of 92, all that Foster/Powell and the Woodstock neighborhoods have to offer are within reach and ready for you to enjoy. Only 5 blocks from Mt Scott park and community center, that featuring an indoor pool. Gated yard for your little ones, furry or human and partially gated driveway leads to a detached garage with room for a car and storage or a work/hobby shop. Sellers are even offering a one year home warranty for added peace of mind for the next owner. No for sale sign in yard.
Location
State OR
County Multnomah
Area _143
Rooms
Basement Crawl Space
Interior
Interior Features Hardwood Floors, Laundry, Washer Dryer, Wood Floors
Heating Zoned
Appliance Builtin Range, Dishwasher, Free Standing Refrigerator
Exterior
Exterior Feature Fenced, Patio, Porch, Yard
Parking Features Detached
Garage Spaces 1.0
View Y/N false
Roof Type Composition
Garage Yes
Building
Lot Description Level
Story 1
Foundation Concrete Perimeter
Sewer Public Sewer
Water Public Water
Level or Stories 1
New Construction No
Schools
Elementary Schools Woodmere
Middle Schools Lane
High Schools Franklin
Others
Senior Community No
Acceptable Financing Cash, Conventional, FHA, VALoan
Listing Terms Cash, Conventional, FHA, VALoan
Read Less Info
Want to know what your home might be worth? Contact us for a FREE valuation!

Our team is ready to help you sell your home for the highest possible price ASAP









