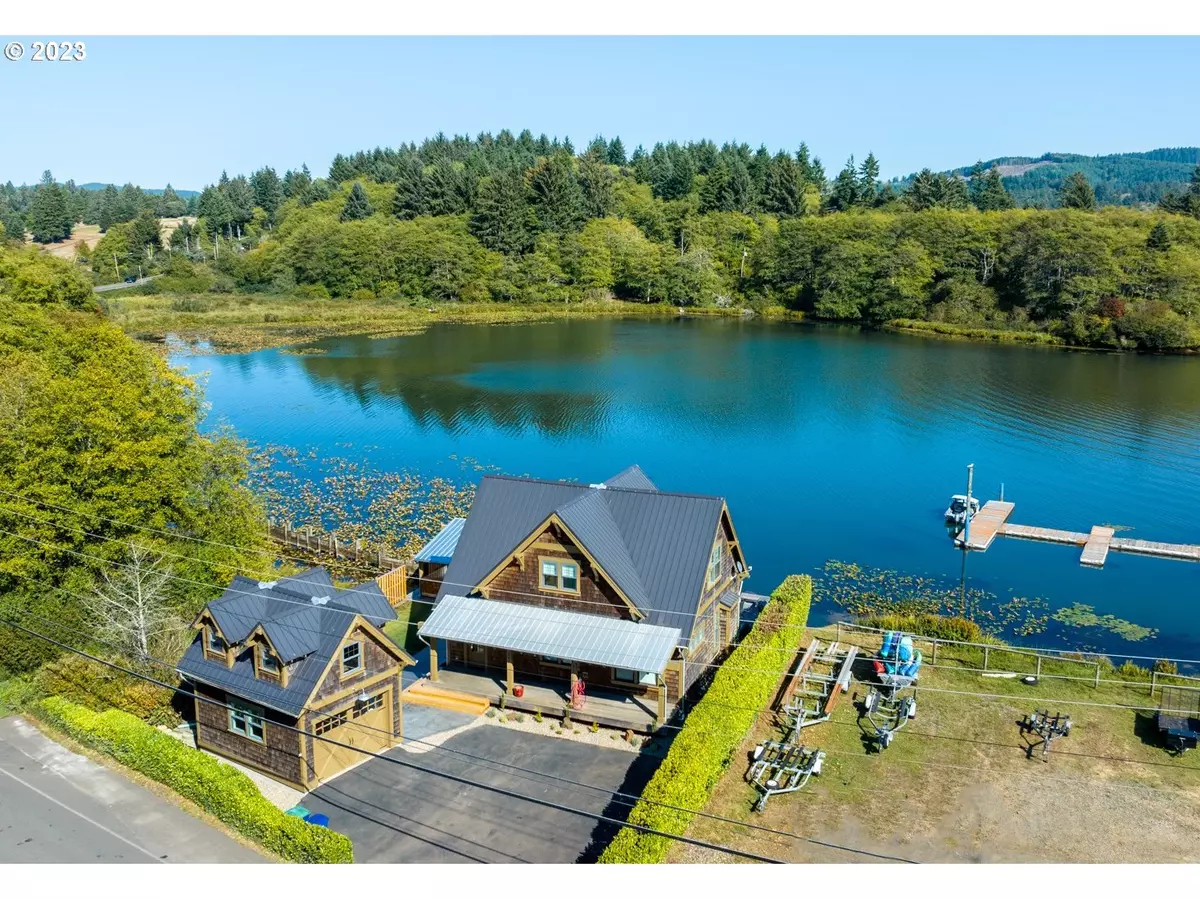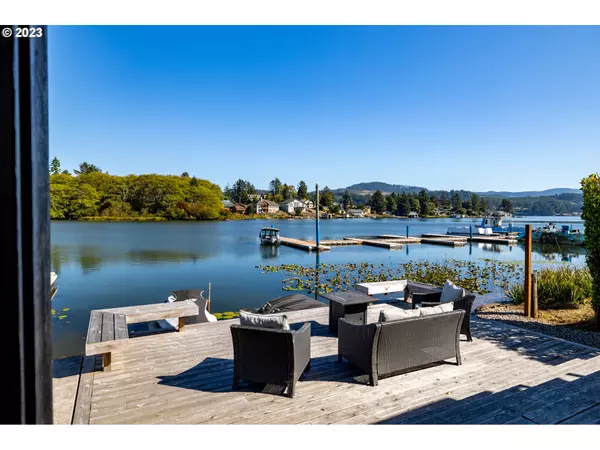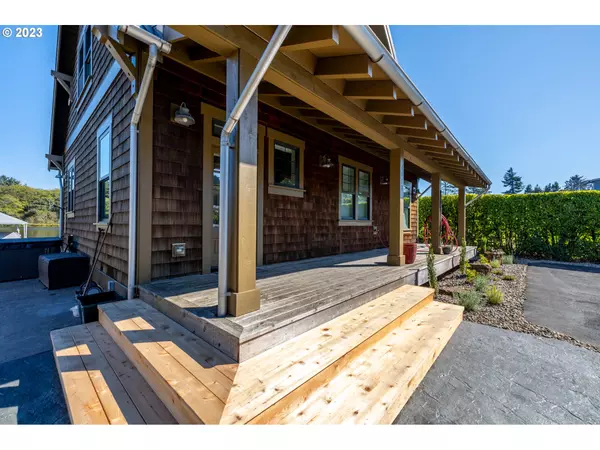Bought with Taylor & Taylor Realty Co.
$1,250,000
$1,295,000
3.5%For more information regarding the value of a property, please contact us for a free consultation.
3 Beds
3.1 Baths
2,199 SqFt
SOLD DATE : 11/20/2023
Key Details
Sold Price $1,250,000
Property Type Single Family Home
Sub Type Single Family Residence
Listing Status Sold
Purchase Type For Sale
Square Footage 2,199 sqft
Price per Sqft $568
MLS Listing ID 23500259
Sold Date 11/20/23
Style Cottage, Custom Style
Bedrooms 3
Full Baths 3
HOA Y/N No
Year Built 2012
Annual Tax Amount $6,395
Tax Year 2022
Lot Size 8,276 Sqft
Property Description
3 Letters describe this lakefront home: WOW! This one is the epitome of lake living done well - Start with an easily accessible location just off of the main corridor to the coast. Pull into the driveway with a separate carriage house and enter your exquisite home - prepare to be WOWED! Laid back luxury finishes throughout and main level living. Virtually all rooms with insane lake and mountain views. Indoor spaces merge seamlessly with the outdoor decks/patios and a new gazebo lake bar to entertain will have you thinking of your first lake party! Launch your boat from your private dock with a lift and launch into a new lifestyle with this insanely beautiful lakefront home with COMMERCIAL ZONING! Perfect full time or vacation home and may be used as a nightly vacation rental.
Location
State OR
County Lincoln
Area _200
Zoning RC
Interior
Interior Features Garage Door Opener, High Ceilings, Laundry, Vaulted Ceiling, Washer Dryer
Heating Zoned
Fireplaces Number 1
Fireplaces Type Gas, Insert
Appliance Dishwasher, Granite, Island, Microwave, Stainless Steel Appliance
Exterior
Exterior Feature Deck, Dock, Fenced, Free Standing Hot Tub, Gazebo, Patio, Porch, R V Boat Storage, Yard
Parking Features Detached
Garage Spaces 2.0
Waterfront Description Lake
View Y/N true
View Lake, Mountain, Trees Woods
Roof Type Metal
Garage Yes
Building
Lot Description Level, Private
Story 2
Sewer Public Sewer
Water Public Water
Level or Stories 2
New Construction No
Schools
Elementary Schools Oceanlake
Middle Schools Taft
High Schools Taft
Others
Senior Community No
Acceptable Financing Cash, Conventional
Listing Terms Cash, Conventional
Read Less Info
Want to know what your home might be worth? Contact us for a FREE valuation!

Our team is ready to help you sell your home for the highest possible price ASAP









