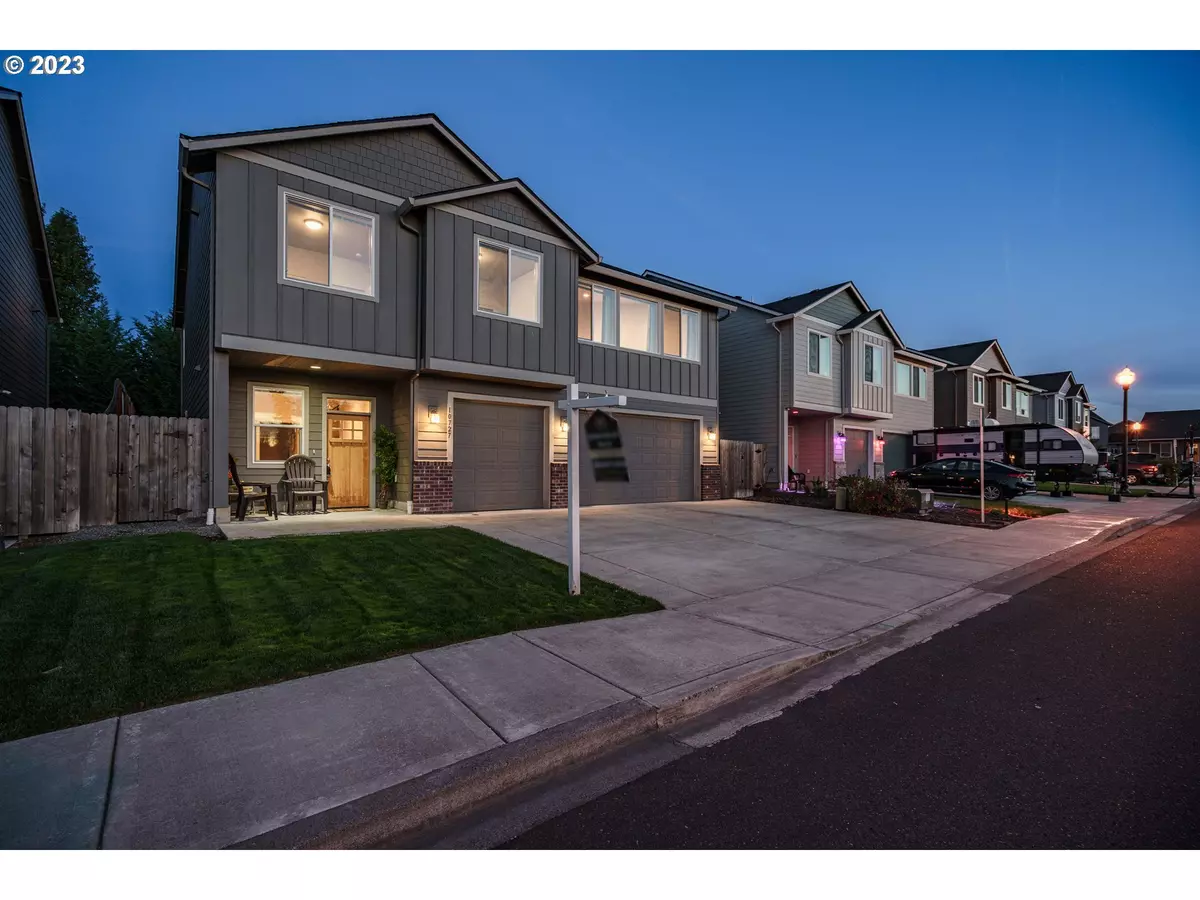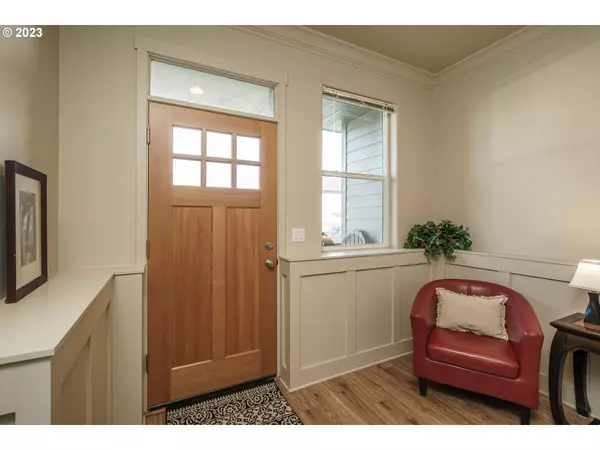Bought with Keller Williams Sunset Corridor
$527,000
$543,000
2.9%For more information regarding the value of a property, please contact us for a free consultation.
3 Beds
2 Baths
2,075 SqFt
SOLD DATE : 11/17/2023
Key Details
Sold Price $527,000
Property Type Single Family Home
Sub Type Single Family Residence
Listing Status Sold
Purchase Type For Sale
Square Footage 2,075 sqft
Price per Sqft $253
Subdivision Jackie'S Landing
MLS Listing ID 23599792
Sold Date 11/17/23
Style Stories2, Custom Style
Bedrooms 3
Full Baths 2
HOA Y/N No
Year Built 2017
Annual Tax Amount $4,514
Tax Year 2023
Lot Size 6,098 Sqft
Property Description
Welcome to this spacious, light, and bright home with breathtaking sunset views! As you arrive, you'll be greeted by a large 3-car garage equipped with an opener for your convenience. Step into the inviting foyer, adorned with elegant wainscoting and crown molding, and be amazed by the massive walk-in closet that offers ample storage space. The heart of this home is the kitchen and great room, where soaring vaulted ceilings and large windows create a sense of openness and provide captivating views. The kitchen boasts quartz countertops, a huge island, and a pantry, making it a dream for both cooking enthusiasts and entertainers. Laminate flooring flows seamlessly through the great room and entry, adding warmth and style to the space. The bathrooms are tastefully tiled, adding a touch of luxury. Retreat to the vaulted main suite, complete with a sitting area and a large walk-in closet. The primary bathroom features a huge tile shower, perfect for unwinding after a long day. This home also offers modern conveniences such as air conditioning, a tankless water heater, and an outdoor sprinkler system. Outside, you'll find a covered patio, perfect for enjoying the peace while sipping your morning coffee or hosting gatherings with friends and family. In summary, this home offers a spacious and light-filled living environment with stunning sunset views. With its impressive features and modern amenities, it's the perfect place to call home.
Location
State WA
County Clark
Area _62
Rooms
Basement Crawl Space
Interior
Interior Features Garage Door Opener, High Ceilings, Laminate Flooring, Laundry, Quartz, Tile Floor, Vaulted Ceiling, Wainscoting, Wallto Wall Carpet
Heating Forced Air
Cooling Central Air
Appliance Dishwasher, Disposal, Free Standing Gas Range, Free Standing Refrigerator, Island, Pantry, Plumbed For Ice Maker, Quartz, Range Hood, Stainless Steel Appliance
Exterior
Exterior Feature Covered Patio, Fenced, Patio, Sprinkler, Yard
Parking Features Attached
Garage Spaces 3.0
View Y/N true
View Territorial
Roof Type Composition
Garage Yes
Building
Lot Description Gentle Sloping
Story 2
Foundation Concrete Perimeter, Stem Wall
Sewer Public Sewer
Water Public Water
Level or Stories 2
New Construction No
Schools
Elementary Schools Glenwood
Middle Schools Laurin
High Schools Prairie
Others
Senior Community No
Acceptable Financing Cash, Conventional, FHA, VALoan
Listing Terms Cash, Conventional, FHA, VALoan
Read Less Info
Want to know what your home might be worth? Contact us for a FREE valuation!

Our team is ready to help you sell your home for the highest possible price ASAP









