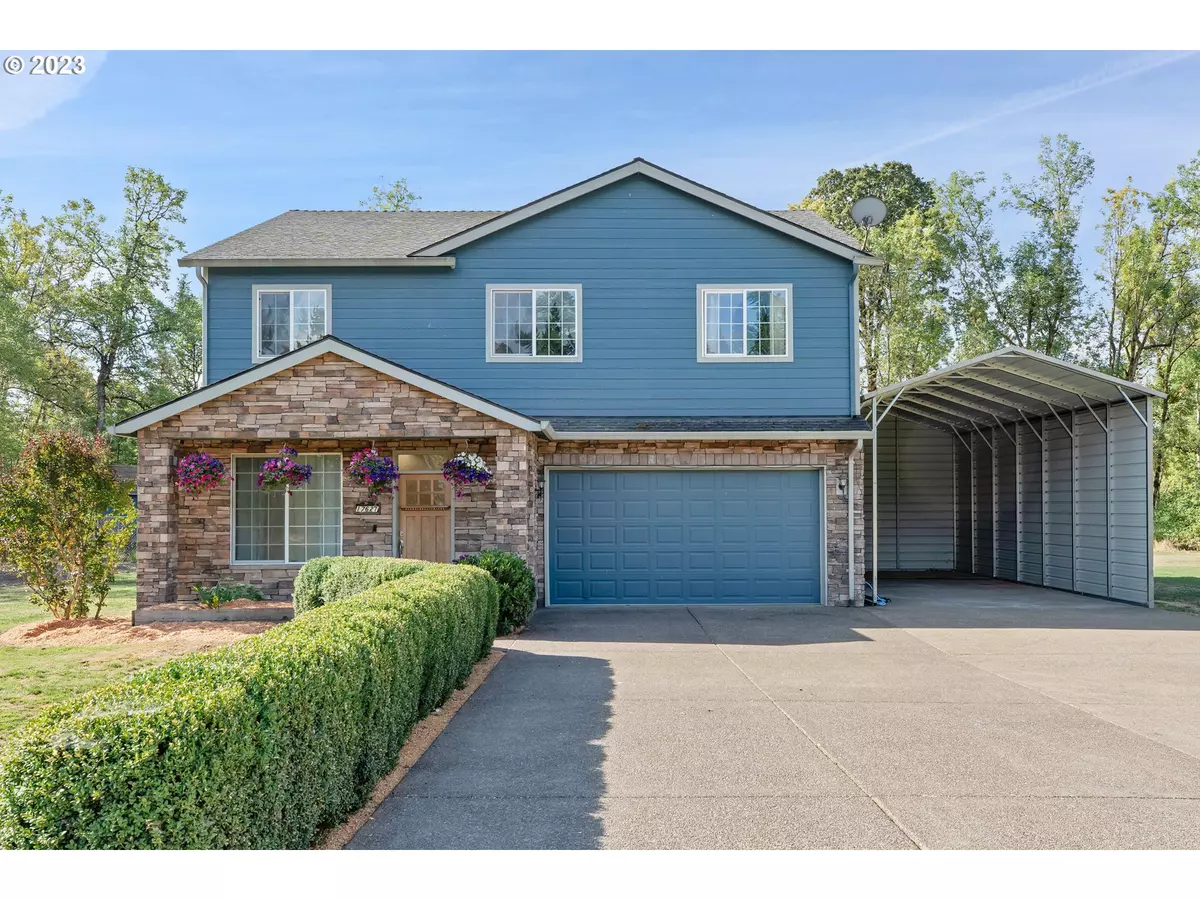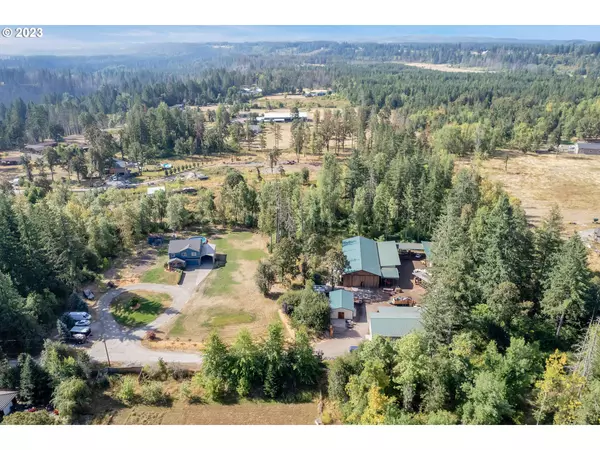Bought with Premiere Property Group, LLC
$950,000
$999,900
5.0%For more information regarding the value of a property, please contact us for a free consultation.
5 Beds
2.1 Baths
2,518 SqFt
SOLD DATE : 11/17/2023
Key Details
Sold Price $950,000
Property Type Single Family Home
Sub Type Single Family Residence
Listing Status Sold
Purchase Type For Sale
Square Footage 2,518 sqft
Price per Sqft $377
Subdivision Fischers Mill / Redland
MLS Listing ID 23559038
Sold Date 11/17/23
Style Traditional
Bedrooms 5
Full Baths 2
HOA Y/N No
Year Built 2006
Annual Tax Amount $6,776
Tax Year 2022
Lot Size 5.060 Acres
Property Description
Long Driveway opens to this Spectacular Light & Bright Home on 5+ Secluded Acres with 3 Shops on separate meter + Lean-to's perfect for business or grow operation! Move-in ready! Horse shoe drive leads to quaint front porch perfect for swing! Light & Bright Entry, Living & Dining Room has Gleaming Floors, Hi-Ceilings & Millwork! Coved Archway leads to Spacious Country Kitchen! Gourmet Kitchen has granite, appliances and lots of cupboards and cabinets, Eating Area with Bay Window and Slider Opening to Covered Deck Overlooking Yard, and Family Room with Walled Fireplace all with Hi-Ceilings and Gleaming floors. 5 very spacious Bedrooms with large closets. Master Suite featuring Walk-in Closet with organizer and Private Bath with double sinks, tile and soaking tub. Attached 2 Car Garage and large carport. New furnace & AC. Secluded Landscaped Yard with Covered Deck Perfect for Summertime BBQ's. Above ground pool, firepit, sheds, dog run, orchard and garden all ready to go. 2 non-permitted RV dumps. Park like setting with lots of room to roam. 3 Shops on a SEPERATE METER-bring your imagination! Perfect for business or grow operation! SHOP #1-60x55/200amp/220 elec/14' O-size door + 10' Dbl Door/concrete floor, insulated and heated. SHOP #2-96x40/100amp/220 elec/19'x14' Sliding Doors/concrete floor, insulated and heated/1/2 bath. SHOP #3-36x25 Double Doors/concrete floor! Additional Lean-to's for storage! Close to Clackamas River! Don't miss this exceptional property. Come see it for yourself.
Location
State OR
County Clackamas
Area _146
Zoning .
Rooms
Basement None
Interior
Interior Features Granite, High Ceilings, Laminate Flooring, Laundry, Plumbed For Central Vacuum, Tile Floor, Washer Dryer
Heating Forced Air
Cooling Heat Pump
Fireplaces Number 1
Fireplaces Type Insert, Wood Burning
Appliance Dishwasher, Free Standing Range, Free Standing Refrigerator, Granite, Microwave, Plumbed For Ice Maker
Exterior
Exterior Feature Covered Deck, Dog Run, Fenced, Fire Pit, Garden, Outbuilding, Porch, R V Hookup, R V Parking, R V Boat Storage, Security Lights, Tool Shed, Workshop
Parking Features Attached, Carport, ExtraDeep
Garage Spaces 2.0
View Y/N false
Roof Type Composition
Garage Yes
Building
Lot Description Level, Private, Secluded
Story 2
Sewer Sand Filtered
Water Well
Level or Stories 2
New Construction No
Schools
Elementary Schools Redland
Middle Schools Tumwata
High Schools Oregon City
Others
Senior Community No
Acceptable Financing Cash, Conventional
Listing Terms Cash, Conventional
Read Less Info
Want to know what your home might be worth? Contact us for a FREE valuation!

Our team is ready to help you sell your home for the highest possible price ASAP









