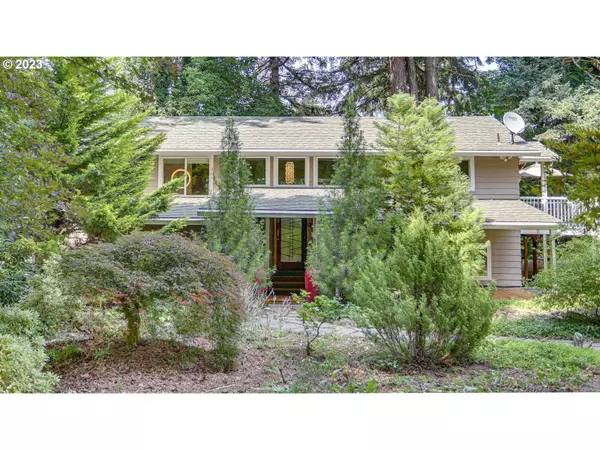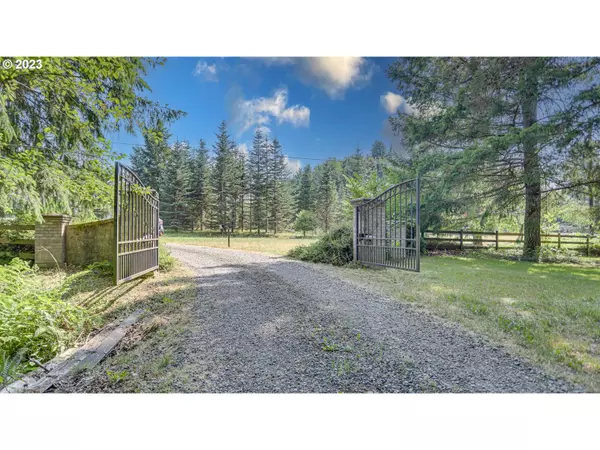Bought with John L. Scott Sandy
$880,000
$899,000
2.1%For more information regarding the value of a property, please contact us for a free consultation.
4 Beds
3 Baths
2,112 SqFt
SOLD DATE : 11/17/2023
Key Details
Sold Price $880,000
Property Type Single Family Home
Sub Type Single Family Residence
Listing Status Sold
Purchase Type For Sale
Square Footage 2,112 sqft
Price per Sqft $416
MLS Listing ID 23449457
Sold Date 11/17/23
Style Daylight Ranch, Traditional
Bedrooms 4
Full Baths 3
HOA Y/N No
Year Built 1976
Annual Tax Amount $4,118
Tax Year 2022
Lot Size 7.600 Acres
Property Description
Welcome to this secluded oasis with gated entrance and tree lined driveway leading you to a hidden home with guest house, bonus room, and large shop with heat and separate meter. A definite creator's dream with 3 bedrooms/2 bathrooms in the main home, eucalyptus wood kitchen cabinets, custom counter, accent tile insets custom doors and hardware, radiant heat, concrete flooring, propane fireplace in living room and owner's suite with large bathroom on the main. On the lower level you will find 2 bedrooms, a family room, full bathroom and oversized laundry room with storage room. The detached guest house off of the garage has a bedroom and full bathroom with room for a kitchenette to complete the space. The multi-level deck leads to the large bonus room over the 3-car garage and has a propane stove and ample windows for natural lighting. The serene acreage boasts a Zen garden with a fenced area off the covered patio, waterfall AND creek. Solar power panels power for "green energy". Come see everything this home has to offer!
Location
State OR
County Clackamas
Area _144
Zoning RRFF5
Rooms
Basement Daylight, Finished
Interior
Interior Features Concrete Floor, Heated Tile Floor, Laundry, Separate Living Quarters Apartment Aux Living Unit, Soaking Tub, Tile Floor, Vaulted Ceiling
Heating Passive Solar, Radiant
Fireplaces Number 3
Fireplaces Type Insert, Propane, Stove
Appliance Dishwasher, Down Draft, Free Standing Range, Free Standing Refrigerator, Microwave, Stainless Steel Appliance
Exterior
Exterior Feature Covered Patio, Deck, Garden, Guest Quarters, Outbuilding, Porch, R V Hookup, R V Parking, R V Boat Storage, Satellite Dish, Sauna, Water Feature, Workshop, Yard
Parking Features Carport, Detached
Garage Spaces 3.0
Waterfront Description Creek,Other
View Y/N true
View Creek Stream, Pond
Roof Type Composition
Garage Yes
Building
Lot Description Level, Pond, Private, Secluded
Story 2
Sewer Septic Tank
Water Shared Well
Level or Stories 2
New Construction No
Schools
Elementary Schools Firwood
Middle Schools Cedar Ridge
High Schools Sandy
Others
Senior Community No
Acceptable Financing Cash, Conventional, VALoan
Listing Terms Cash, Conventional, VALoan
Read Less Info
Want to know what your home might be worth? Contact us for a FREE valuation!

Our team is ready to help you sell your home for the highest possible price ASAP









