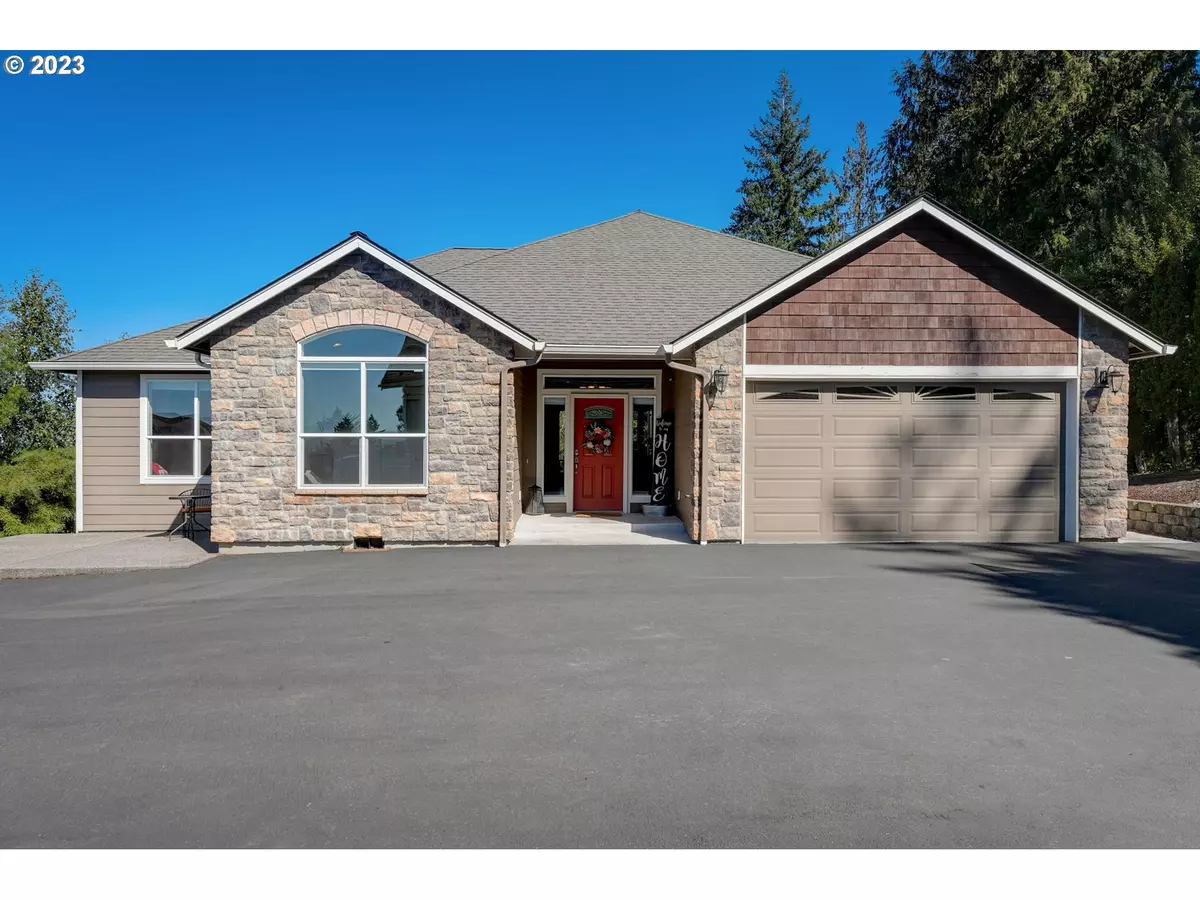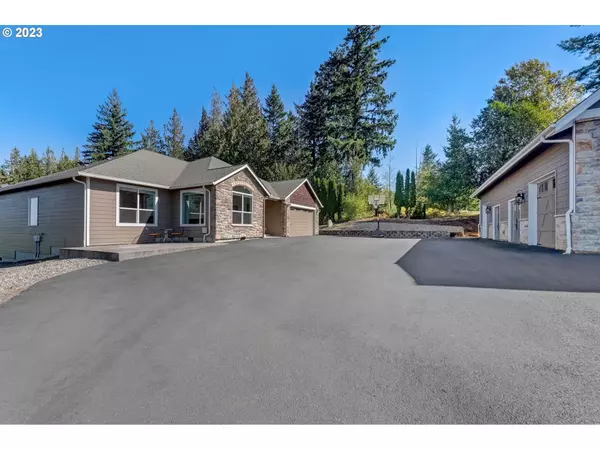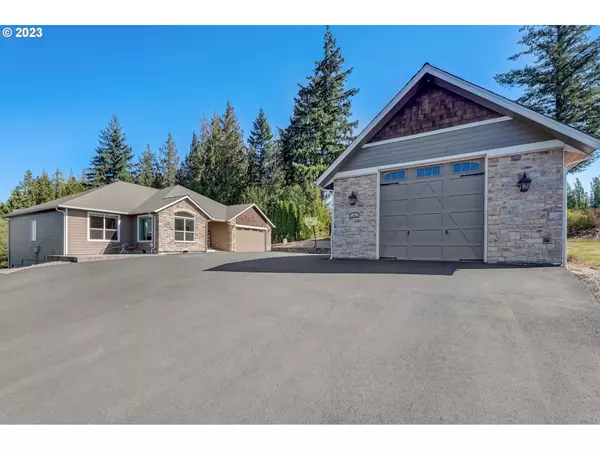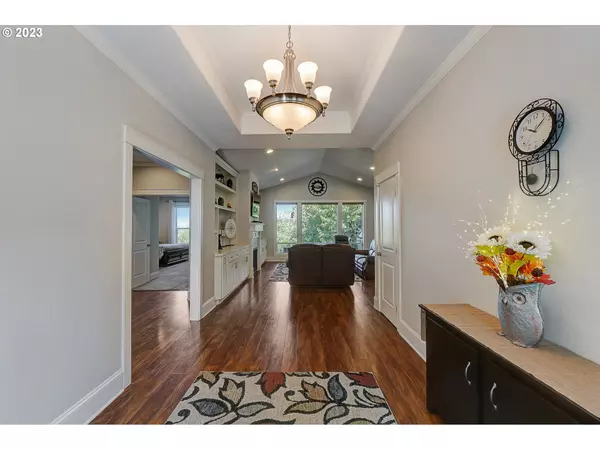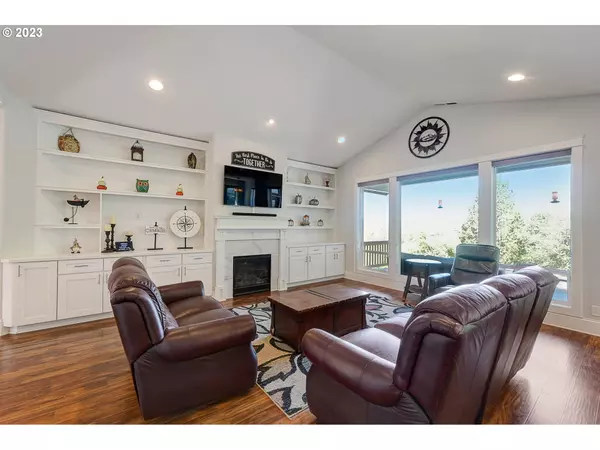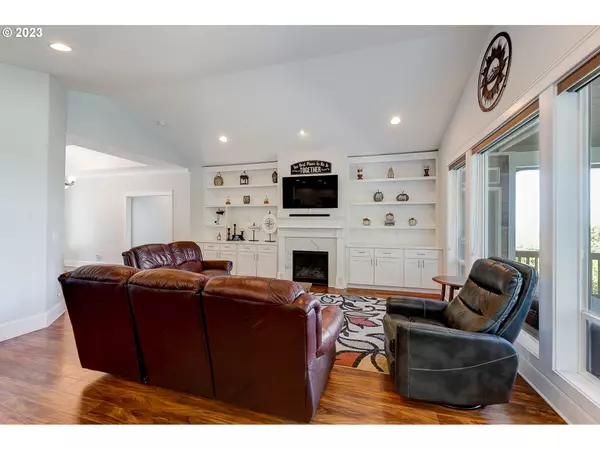Bought with Keller Williams Realty
$780,000
$795,000
1.9%For more information regarding the value of a property, please contact us for a free consultation.
3 Beds
2 Baths
2,002 SqFt
SOLD DATE : 11/17/2023
Key Details
Sold Price $780,000
Property Type Single Family Home
Sub Type Single Family Residence
Listing Status Sold
Purchase Type For Sale
Square Footage 2,002 sqft
Price per Sqft $389
MLS Listing ID 23007082
Sold Date 11/17/23
Style Stories1, Craftsman
Bedrooms 3
Full Baths 2
Condo Fees $346
HOA Fees $28/ann
HOA Y/N Yes
Year Built 2015
Annual Tax Amount $6,378
Tax Year 2023
Lot Size 1.010 Acres
Property Description
Panoramic Views of Columbia River! Custom Ranch and Shop! Welcoming covered front porch and patio, perfect for sitting out. Inviting entry with tray ceiling and crown molding. Great room offers vaulted family room with marble tile surround propane gas fireplace, built-ins on either side and windowed wall which provides beautiful territorial views. Chefs island/breakfast bar kitchen, quartz counters and stone tile backsplash, an abundance of soft-close shaker cabinetry with space above for accessories, large walk-in pantry. Separate dining with full-lite door access to covered deck. French door entry to primary en-suite, walk-in closet with organizer, full-lite door access to covered deck, French door entry to bathroom with dual sink tiled vanity and glass tile backsplash, tile surround soak tub, separate frameless shower tiled up to ceiling and private water closet. Two additional bedrooms, one vaulted. Laundry room with utility sink. Bath w/single sink tiled vanity, combo soak tub and shower tiled up to ceiling. Laminate, tile, carpet, vinyl. Vaulted and high ceilings, high baseboards, upgraded millwork. Covered back deck, back patio, fire pit. Detached 24x48 shop, 220V, 2 roll-up doors and a 12 ft garage door, workbench, concrete floor. Make it yours!
Location
State WA
County Cowlitz
Area _82
Zoning RR2
Rooms
Basement Crawl Space
Interior
Interior Features Garage Door Opener, High Ceilings, Laminate Flooring, Laundry, Quartz, Soaking Tub, Tile Floor, Vaulted Ceiling, Vinyl Floor, Wallto Wall Carpet, Water Softener
Heating Heat Pump
Cooling Heat Pump
Fireplaces Number 1
Fireplaces Type Propane
Appliance Convection Oven, Dishwasher, Disposal, Free Standing Range, Island, Microwave, Pantry, Plumbed For Ice Maker, Quartz, Stainless Steel Appliance, Tile
Exterior
Exterior Feature Covered Deck, Fire Pit, Outbuilding, Patio, Porch, R V Parking, R V Boat Storage, Workshop, Yard
Parking Features Attached
Garage Spaces 2.0
View Y/N true
View City, Mountain, River
Roof Type Composition
Garage Yes
Building
Lot Description Level, Sloped, Terraced
Story 1
Sewer Septic Tank
Water Shared Well
Level or Stories 1
New Construction No
Schools
Elementary Schools Carrolls
Middle Schools Coweeman
High Schools Kelso
Others
Senior Community No
Acceptable Financing Cash, Conventional, FHA, VALoan
Listing Terms Cash, Conventional, FHA, VALoan
Read Less Info
Want to know what your home might be worth? Contact us for a FREE valuation!

Our team is ready to help you sell your home for the highest possible price ASAP




