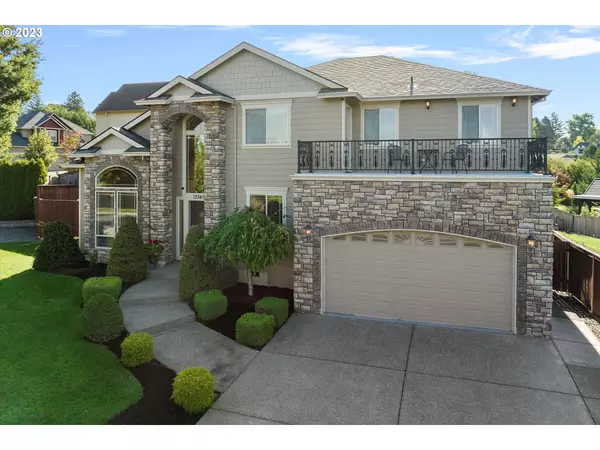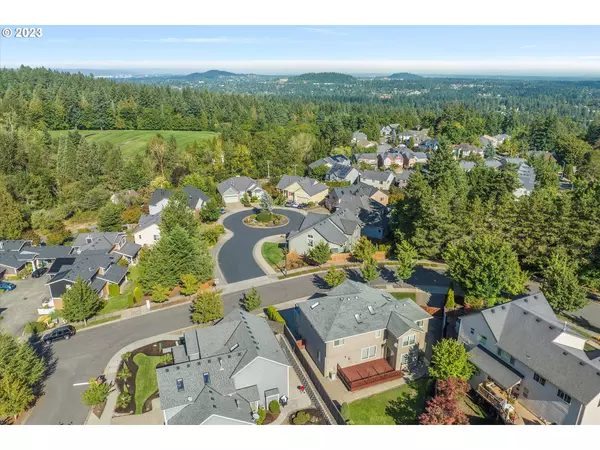Bought with iStar Realty LLC
$767,000
$799,999
4.1%For more information regarding the value of a property, please contact us for a free consultation.
4 Beds
2.1 Baths
2,831 SqFt
SOLD DATE : 11/17/2023
Key Details
Sold Price $767,000
Property Type Single Family Home
Sub Type Single Family Residence
Listing Status Sold
Purchase Type For Sale
Square Footage 2,831 sqft
Price per Sqft $270
MLS Listing ID 23423769
Sold Date 11/17/23
Style Stories2, Custom Style
Bedrooms 4
Full Baths 2
Condo Fees $145
HOA Fees $48/qua
HOA Y/N Yes
Year Built 2004
Annual Tax Amount $8,304
Tax Year 2022
Property Description
Welcome to this impeccable custom style home! Located in the Falls of Happy Valley, with the front yard sprawling as wide as a city block and no neighbors' driveways across the street, unobstructed views of surrounding hills and mountains as your horizon, this home will wow you beyond your expectations! Elegance greets you from the driveway, leading to an impressive front entrance. Once inside, you are greeted by a two story entrance foyer that opens up to the high ceiling living room and a stylish staircase with custom rod railings. Bright natural light soothes the entire home extending your living space to the outdoors through plenty of over-sized windows, four skylights, and an extra tall sliding door. The warmth of cherry hardwood floors brings a sensation of comfort. From office with custom built cabinets to formal dining with rope lighting, from gorgeous gourmet kitchen with custom cherry cabinet/newer high-end appliances/w-in pantry with extra storage space/island with eat-bar/granite counter tops to a huge nook that opens up to family room, from an open concept landing upstairs to the four bedrooms, spaciousness and functionality follow you throughout the home. Primary bedroom, besides offering two walk-in closets, double sink vanity, walk-in shower and jetted tub, also affords access to expansive balcony with custom rod railings and unobstructed views. Double vanity and extra storage in the second bathroom on the upper. Laundry room with built in cabinets and sink. Custom mill-work, tile floors, granite counters, plumbing and light fixtures complement the elegance of this home. Sauna with entertaining space and a shower is sure allure during longer winter evenings! Central A/C, central vacuum system, new water heater. A generator fueled by either natural gas, propane, or gasoline is sure to keep the systems working in cases of power outages. Plenty of parking, gated parking space, two sheds, large deck, garden. Happy Valley Park is at hand, & much more!
Location
State OR
County Clackamas
Area _145
Rooms
Basement Crawl Space
Interior
Interior Features Central Vacuum, Garage Door Opener, Granite, Hardwood Floors, High Ceilings, High Speed Internet, Jetted Tub, Laundry, Soaking Tub, Sound System, Tile Floor, Vaulted Ceiling, Wallto Wall Carpet
Heating Forced Air
Cooling Central Air
Fireplaces Number 1
Fireplaces Type Gas
Appliance Builtin Oven, Convection Oven, Cook Island, Cooktop, Dishwasher, Disposal, Gas Appliances, Granite, Island, Microwave, Pantry, Plumbed For Ice Maker, Range Hood, Stainless Steel Appliance
Exterior
Exterior Feature Deck, Fenced, Garden, Greenhouse, Raised Beds, Security Lights, Sprinkler, Tool Shed, Yard
Parking Features Attached, ExtraDeep, Oversized
Garage Spaces 2.0
View Y/N true
View Mountain, Territorial, Valley
Roof Type Composition
Garage Yes
Building
Lot Description Level, Private, Trees
Story 2
Foundation Concrete Perimeter
Sewer Public Sewer
Water Public Water
Level or Stories 2
New Construction No
Schools
Elementary Schools Happy Valley
Middle Schools Happy Valley
High Schools Adrienne Nelson
Others
Senior Community No
Acceptable Financing Cash, Conventional, FHA, VALoan
Listing Terms Cash, Conventional, FHA, VALoan
Read Less Info
Want to know what your home might be worth? Contact us for a FREE valuation!

Our team is ready to help you sell your home for the highest possible price ASAP









