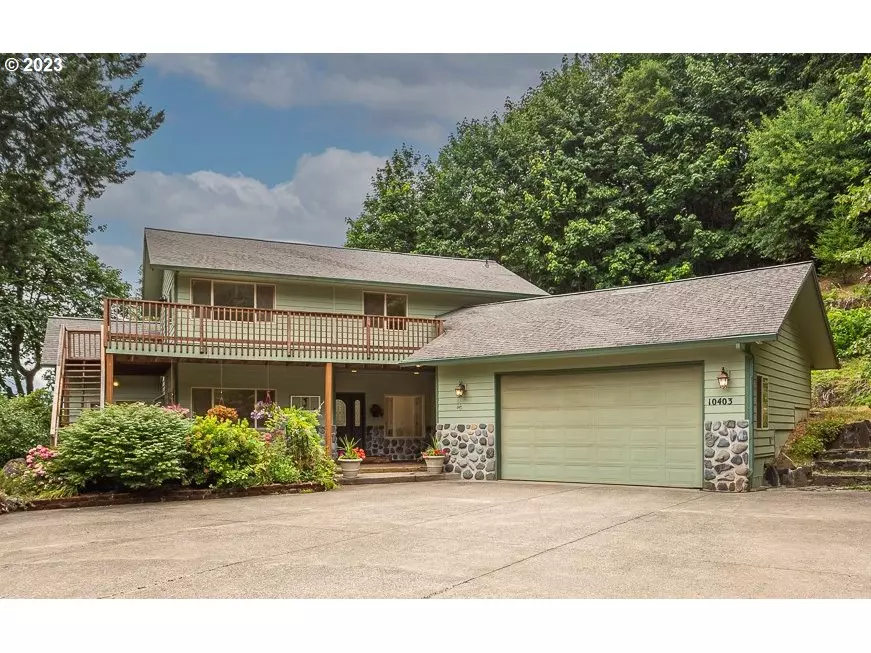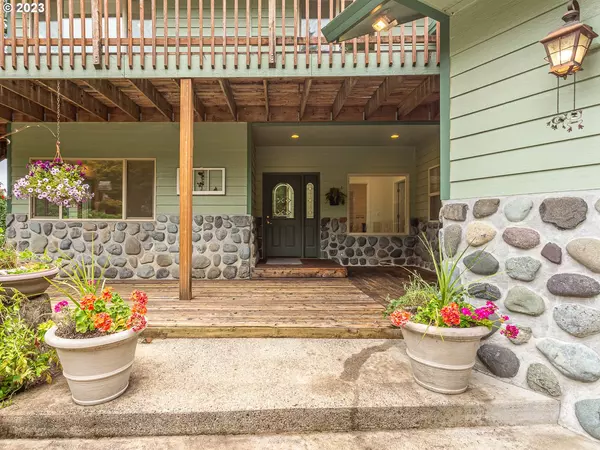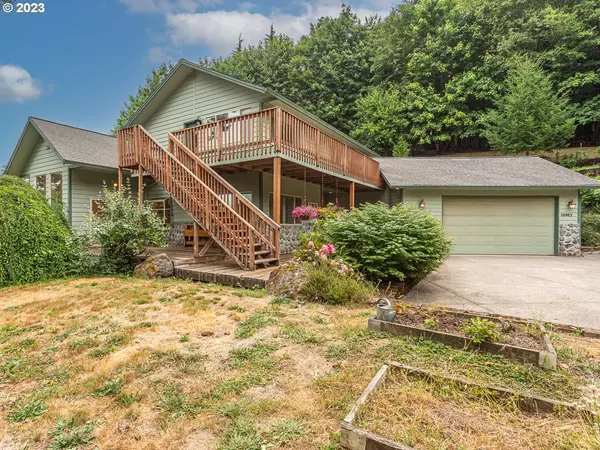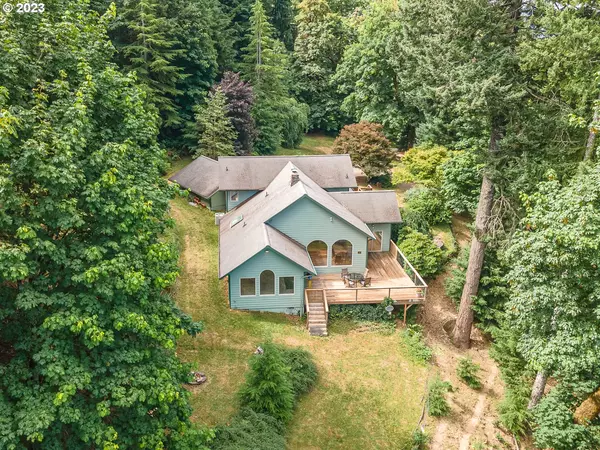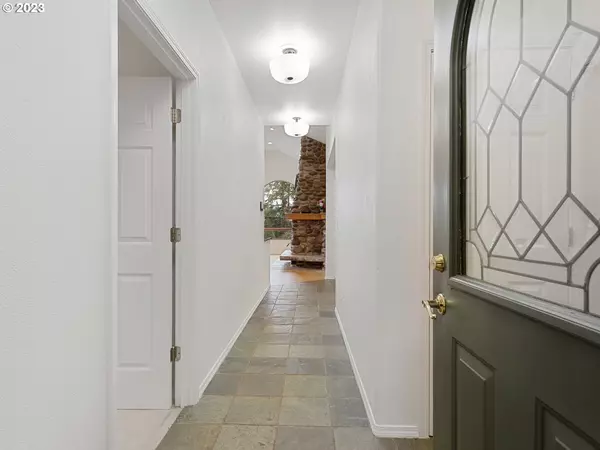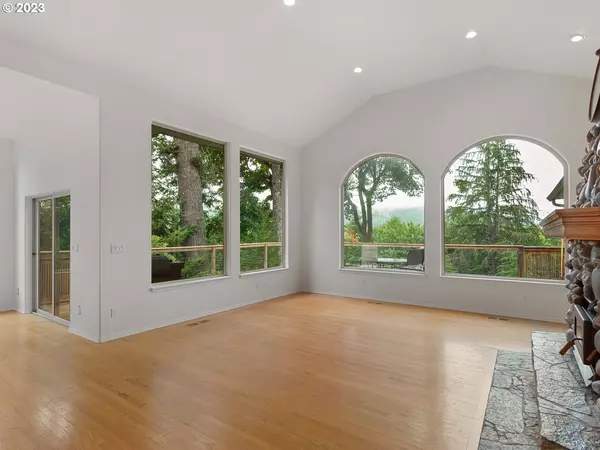Bought with Berkshire Hathaway HomeServices NW Real Estate
$760,000
$864,999
12.1%For more information regarding the value of a property, please contact us for a free consultation.
3 Beds
3 Baths
3,095 SqFt
SOLD DATE : 11/17/2023
Key Details
Sold Price $760,000
Property Type Single Family Home
Sub Type Single Family Residence
Listing Status Sold
Purchase Type For Sale
Square Footage 3,095 sqft
Price per Sqft $245
MLS Listing ID 23201278
Sold Date 11/17/23
Style Stories2
Bedrooms 3
Full Baths 3
HOA Y/N No
Year Built 1994
Annual Tax Amount $6,638
Tax Year 2023
Lot Size 20.670 Acres
Property Description
If the seclusion doesn't call you, the views will! 20 acres of woodsy, peaceful nature surround this 3 bed + den/3 bath home creating a private retreat vibe. Vaulted living room features enormous windows showing off insanely gorgeous expansive mountain views. Cozy up to the impressive ceiling-to-floor rock fireplace w/ custom fireplace insert that distributes the heat for energy efficiency. Oversized kitchen has Persian Verde Granite. The primary bedroom is enormous! Wake up every morning to stunning mountain views. 2nd & 3rd bedrooms have attached full baths. Huge 2nd floor bonus/family room. Fresh professionally painted interior walls throughout. Large shop w/ power & wood stove. Hot wire fenced areas for livestock & hay barn. Merchantable timber is an added bonus. Peek-a-boo views of Mt.St.Helens! Must have appointment to view the property - no drive-by access.
Location
State WA
County Clark
Area _71
Zoning FR-40
Rooms
Basement Crawl Space
Interior
Interior Features Slate Flooring, Soaking Tub, Sound System, Vaulted Ceiling, Washer Dryer, Wood Floors
Heating Forced Air, Heat Pump
Cooling Central Air
Fireplaces Number 1
Fireplaces Type Wood Burning
Appliance Builtin Oven, Builtin Range, Cook Island, Cooktop, Dishwasher, Free Standing Refrigerator, Granite, Microwave, Stainless Steel Appliance
Exterior
Exterior Feature Barn, Deck, Fire Pit, Garden, Raised Beds, R V Parking, Workshop, Yard
Parking Features Attached
Garage Spaces 2.0
View Y/N true
View Mountain, Territorial, Trees Woods
Roof Type Composition
Garage Yes
Building
Lot Description Level, Merchantable Timber, Secluded, Sloped
Story 2
Sewer Septic Tank
Water Private, Spring
Level or Stories 2
New Construction No
Schools
Elementary Schools Green Mountain
Middle Schools Green Mountain
High Schools La Center
Others
Senior Community No
Acceptable Financing Cash, Conventional, USDALoan, VALoan
Listing Terms Cash, Conventional, USDALoan, VALoan
Read Less Info
Want to know what your home might be worth? Contact us for a FREE valuation!

Our team is ready to help you sell your home for the highest possible price ASAP




