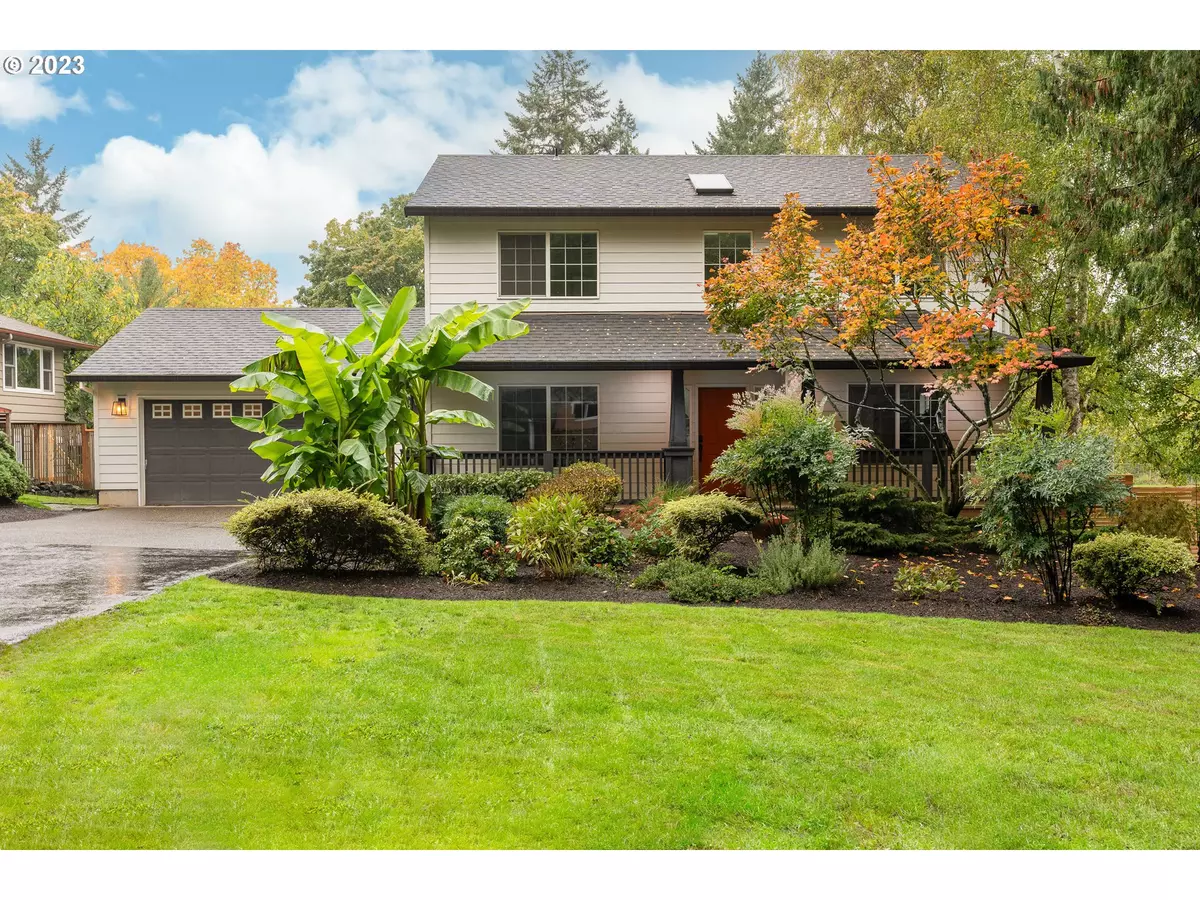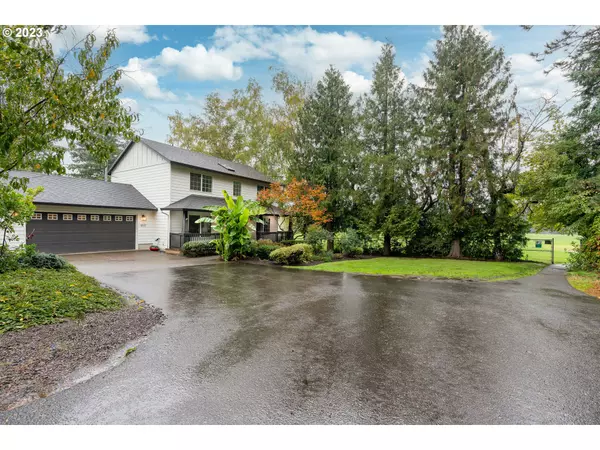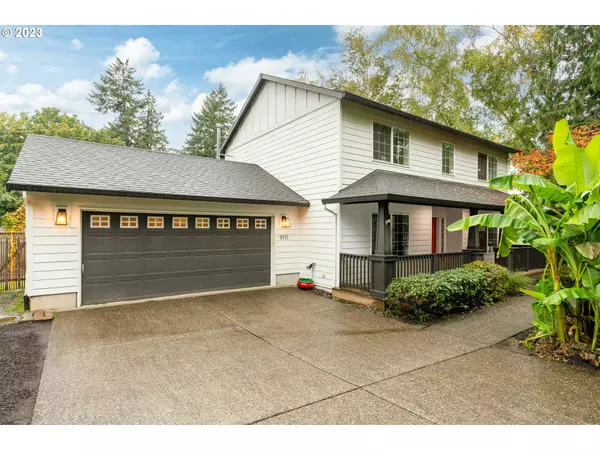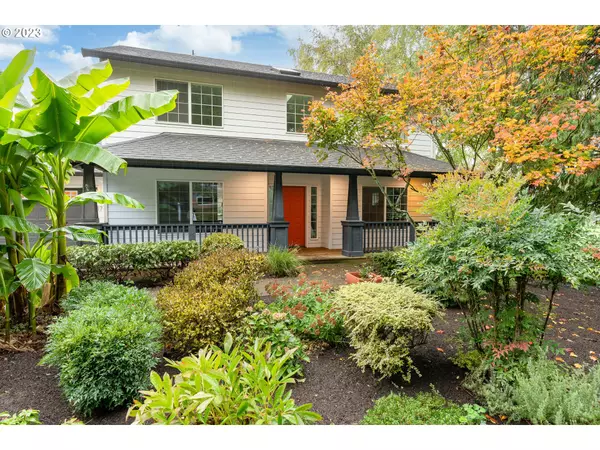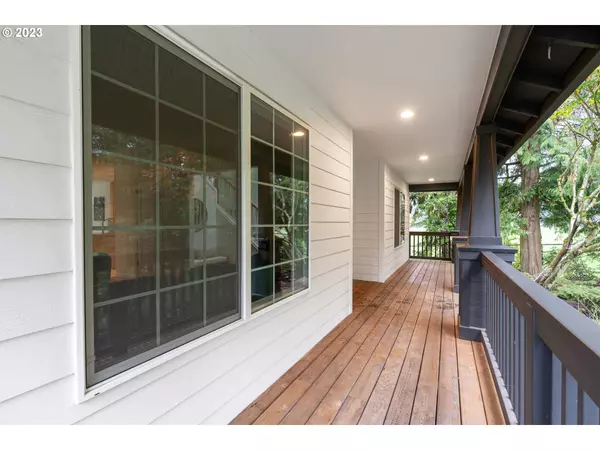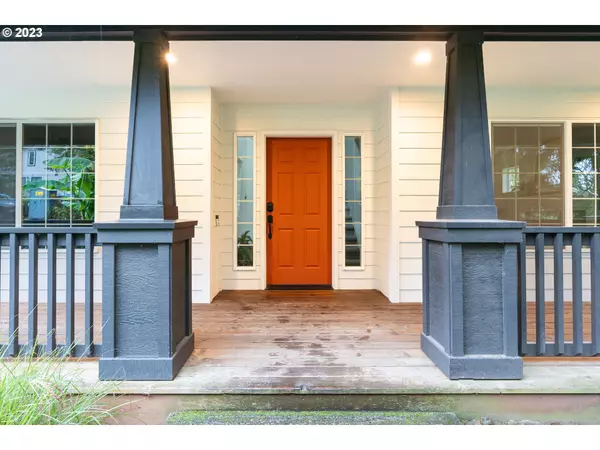Bought with Living Room Realty
$617,500
$635,000
2.8%For more information regarding the value of a property, please contact us for a free consultation.
3 Beds
2.1 Baths
1,808 SqFt
SOLD DATE : 11/17/2023
Key Details
Sold Price $617,500
Property Type Single Family Home
Sub Type Single Family Residence
Listing Status Sold
Purchase Type For Sale
Square Footage 1,808 sqft
Price per Sqft $341
Subdivision Ash Creek
MLS Listing ID 23313653
Sold Date 11/17/23
Style Traditional
Bedrooms 3
Full Baths 2
HOA Y/N No
Year Built 2003
Annual Tax Amount $7,364
Tax Year 2023
Lot Size 6,969 Sqft
Property Description
OFFER RECEIVED! OPEN SUN 12-2PM! Move-in ready traditional in the heart of the Ash Creek neighborhood, situated between Multnomah Village, Maplewood and Garden Home. A secluded dead end street next to massive green space is the setting for this lovely home. Wide front porch welcomes you inside to gleaming hardwood floors, new carpet, and fresh interior paint. Enjoy two inviting living spaces and a formal dining room for gathering with loved ones. Bright eat-in kitchen with great functionality. Laundry room and powder bath are conveniently tucked nearby. Upstairs you'll find the spacious primary suite that features a soaking tub, double vanity, walk-in shower, and a generous walk-in closet. Two more bedrooms and a full bath round out the upper level. Entertain effortlessly on the sprawling new composite deck with ample seating for gatherings. Flat 7,000 square foot lot that feels like your own private park. Located just a stone's throw from the new Trader Joe's, Gabriel Park, freeways and transit, you're perfectly situated near it all. [Home Energy Score = 4. HES Report at https://rpt.greenbuildingregistry.com/hes/OR10221833]
Location
State OR
County Multnomah
Area _148
Rooms
Basement Crawl Space
Interior
Interior Features Hardwood Floors, Laundry, Soaking Tub, Vaulted Ceiling, Vinyl Floor, Wallto Wall Carpet, Washer Dryer
Heating Forced Air
Cooling Central Air
Fireplaces Type Gas
Appliance Dishwasher, Disposal, Free Standing Gas Range, Free Standing Refrigerator, Gas Appliances, Microwave, Pantry, Stainless Steel Appliance
Exterior
Exterior Feature Deck, Fenced, Porch, Smart Lock, Tool Shed, Yard
Parking Features Attached
Garage Spaces 2.0
View Y/N false
Roof Type Composition
Garage Yes
Building
Lot Description Level
Story 2
Foundation Concrete Perimeter
Sewer Public Sewer
Water Public Water
Level or Stories 2
New Construction No
Schools
Elementary Schools Markham
Middle Schools Jackson
High Schools Ida B Wells
Others
Senior Community No
Acceptable Financing Cash, Conventional, FHA, VALoan
Listing Terms Cash, Conventional, FHA, VALoan
Read Less Info
Want to know what your home might be worth? Contact us for a FREE valuation!

Our team is ready to help you sell your home for the highest possible price ASAP




