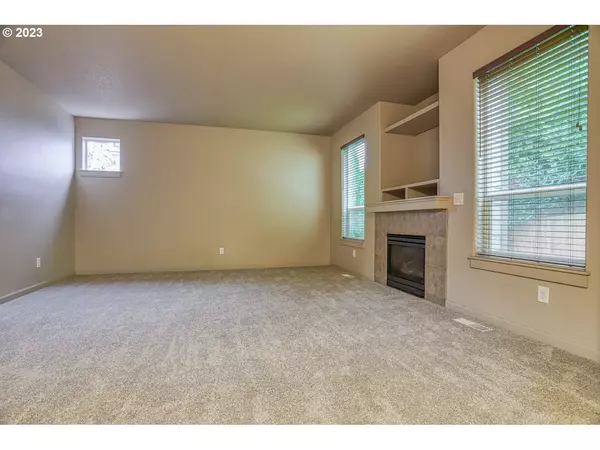Bought with MORE Realty, Inc
$539,000
$539,000
For more information regarding the value of a property, please contact us for a free consultation.
3 Beds
2.1 Baths
2,125 SqFt
SOLD DATE : 11/16/2023
Key Details
Sold Price $539,000
Property Type Single Family Home
Sub Type Single Family Residence
Listing Status Sold
Purchase Type For Sale
Square Footage 2,125 sqft
Price per Sqft $253
Subdivision Sherwood Hollow
MLS Listing ID 23135223
Sold Date 11/16/23
Style Craftsman
Bedrooms 3
Full Baths 2
HOA Y/N No
Year Built 2010
Annual Tax Amount $5,191
Tax Year 2023
Lot Size 5,227 Sqft
Property Description
Are you ready to experience the pinnacle of comfort and style in your new home? Look no further. This magnificent 3 bedroom, 2.5-bathroom, 3-car garage, 2,125 sqft gem in Vancouver, WA is your gateway to a world of luxury and convenience! *As you step through the door, be greeted by a great open entryway adorned with 9ft. vaulted ceilings. The first impression will leave you in awe, setting the stage for the elegance that continues throughout the house. *Culinary dreams come to life in this kitchen equipped with granite tile countertops and a full suite of modern appliances, including a range, refrigerator, dishwasher, and microwave. Cooking and entertaining have never been this enjoyable.* Chase away the winter chill with a cozy gas fireplace in the living room. Gather around with your loved ones, make cherished memories, and stay warm in style.*With three generously sized bedrooms and a large loft area, this home provides ample space for everyone. The loft is perfect for a second family room, gaming, a home office, or a cozy reading nook? the choice is yours! *The primary bathroom is your private sanctuary, boasting double sinks, a luxurious soaking tub, and a separate shower. Start your day refreshed and end it in pure relaxation.*This home is not just beautiful on the inside. Step outside and be greeted by a meticulously landscaped yard and enhancing the property's curb appeal.*Don't miss out on this rare opportunity to make this magnificent house your home.
Location
State WA
County Clark
Area _42
Zoning 42
Rooms
Basement Crawl Space
Interior
Interior Features Laundry, Vinyl Floor, Wallto Wall Carpet
Heating Forced Air
Cooling Central Air
Fireplaces Number 1
Fireplaces Type Gas
Appliance Dishwasher, Disposal, Free Standing Range, Free Standing Refrigerator, Microwave, Plumbed For Ice Maker, Stainless Steel Appliance, Tile
Exterior
Exterior Feature Fenced, Porch, Yard
Parking Features Attached
Garage Spaces 3.0
View Y/N false
Roof Type Composition
Garage Yes
Building
Lot Description Level
Story 2
Sewer Public Sewer
Water Public Water
Level or Stories 2
New Construction No
Schools
Elementary Schools Anderson
Middle Schools Gaiser
High Schools Skyview
Others
Senior Community No
Acceptable Financing Cash, Conventional, FHA, VALoan
Listing Terms Cash, Conventional, FHA, VALoan
Read Less Info
Want to know what your home might be worth? Contact us for a FREE valuation!

Our team is ready to help you sell your home for the highest possible price ASAP









