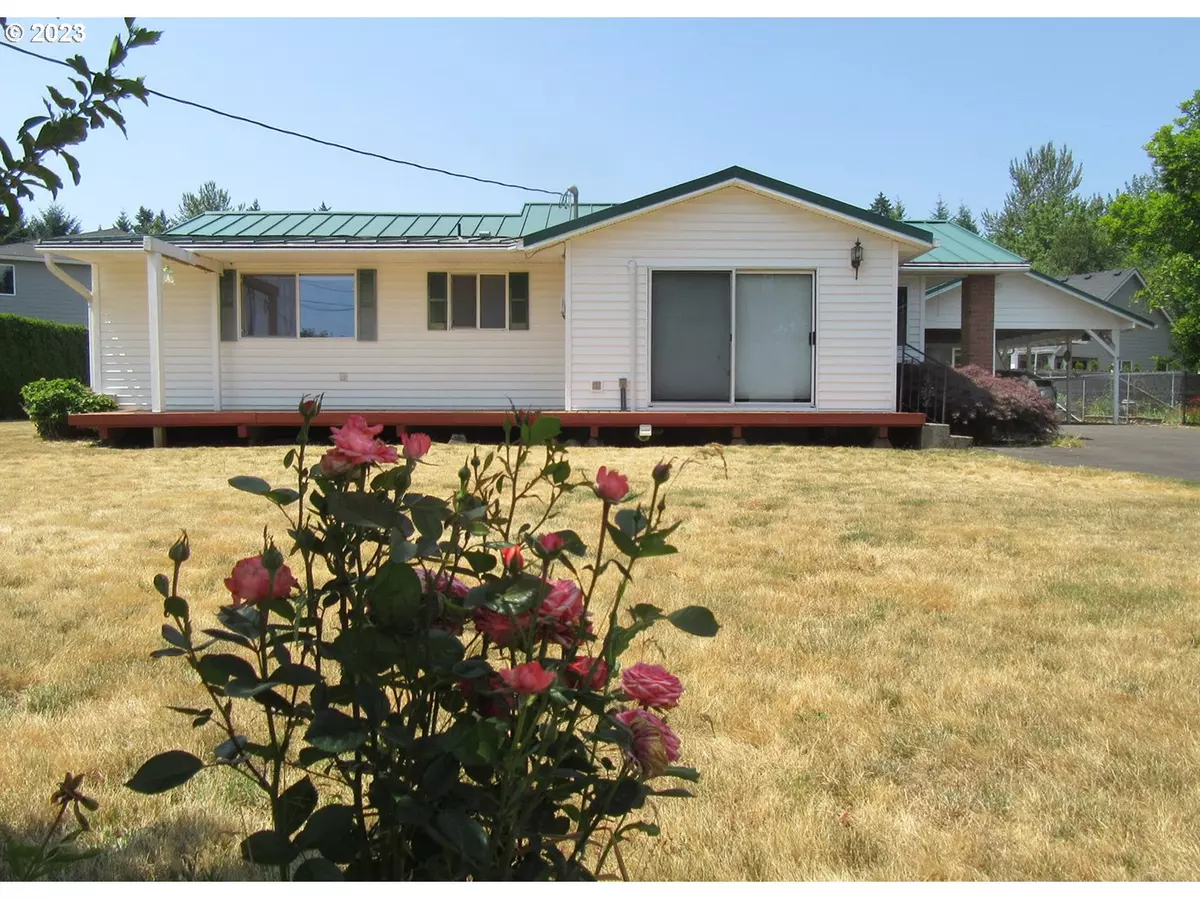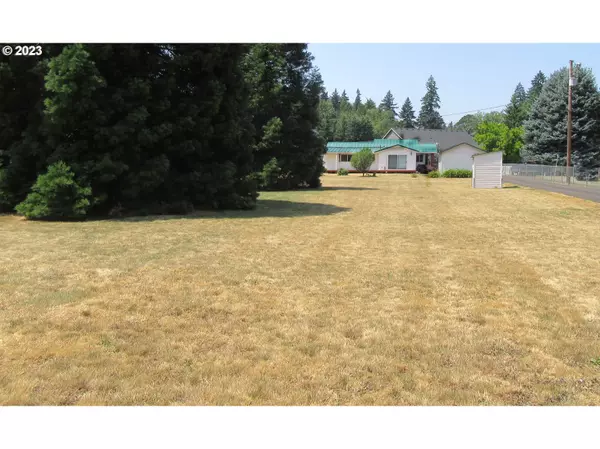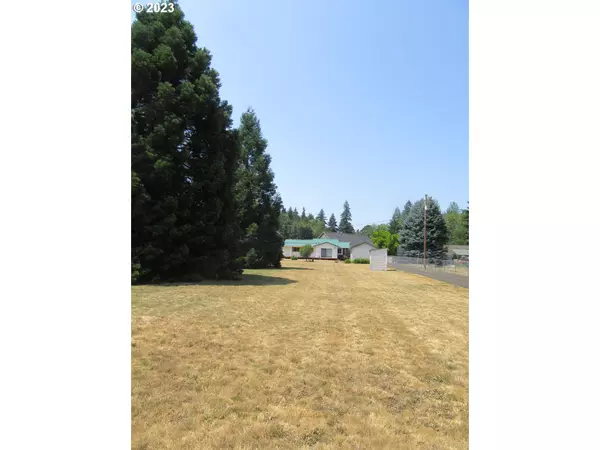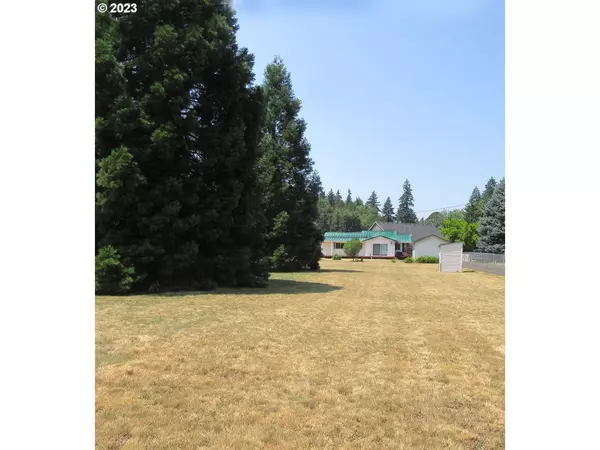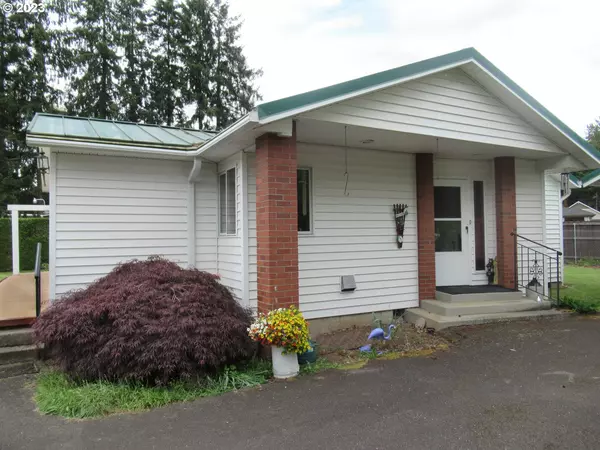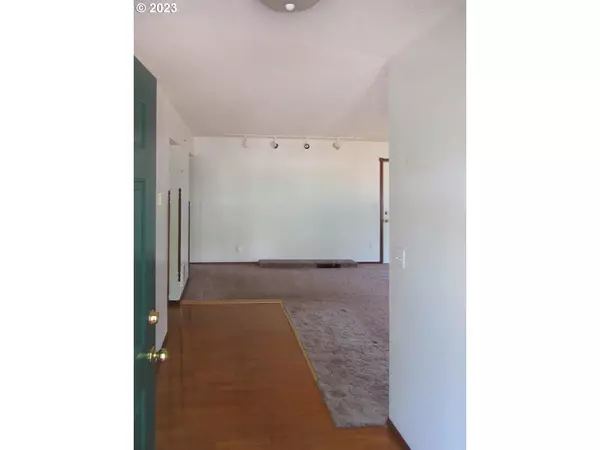Bought with Legions Realty
$420,000
$455,000
7.7%For more information regarding the value of a property, please contact us for a free consultation.
2 Beds
1 Bath
1,535 SqFt
SOLD DATE : 11/15/2023
Key Details
Sold Price $420,000
Property Type Single Family Home
Sub Type Single Family Residence
Listing Status Sold
Purchase Type For Sale
Square Footage 1,535 sqft
Price per Sqft $273
Subdivision Sunnyside
MLS Listing ID 23024987
Sold Date 11/15/23
Style Stories1, Ranch
Bedrooms 2
Full Baths 1
HOA Y/N No
Year Built 1964
Annual Tax Amount $2,682
Tax Year 2023
Lot Size 0.690 Acres
Property Description
The Metal roofed, vinyl sided, 2, expanded, bedroom, 1 bath, 1535 sq. ft. home has about an, about, 168 sq. ft. sunroom and an almost 235 sq. ft. E-wood deck facing the vacant front lot(included in Sale Price). The entry side has a brick pillar and brick accent columns on either side of the front door. A wrought iron railing leads to the front steps. Mini-Split Heat Pump units are in the living room, kitchen and the larger bedroom. The double pane vinyl windows have wood sills. Interior trim is accented with rosettes & wood, spindle, corner moldings. The entry, kitchen, & dining area have gorgeous, Swedish, engineered, hardwood flooring. The living room and bedrooms have beautiful brocade ceilings. The living room features a Mini-split heat pump unit, as well as, a raised hearth, toe kick heater, 2 sets of Tract lighting, & a transom window. Off the living room is the, approx., 21? x 8? sunroom, with a newer wall heating unit, facing a huge backyard. The kitchen has classic, wood trimmed, European, white cabinets, by Hayes, an eating bar, a toe kick heater, a composite double sink, a pantry with pull-outs, and a ceramic top, a Jenn-Air, range oven w/down draft. The kitchen is open to the dining area, which has a slider to the deck and yard view. The 2room bathroom features a jetted tub w/grab bars, a glassed door shower stall, a wall heater, cabinets, and a linen closet. The larger, expanded, (about 20? x 18?) bedroom has a sitting area, a Mini-split, a wall heater, a single and a double closet, and a window to the sunroom. The, expanded, 2nd bedroom has wood wainscoting, 2 double closets and a wall heater. Note: water rights documents in listing.
Location
State WA
County Clark
Area _44
Zoning R1-7.5
Rooms
Basement Crawl Space
Interior
Interior Features Engineered Hardwood, Jetted Tub, Laundry, Vinyl Floor, Wainscoting, Wallto Wall Carpet
Heating Heat Pump, Mini Split, Radiant
Cooling Heat Pump
Appliance Dishwasher, Down Draft, Free Standing Range, Free Standing Refrigerator, Pantry
Exterior
Exterior Feature Deck, Fenced, Outbuilding, R V Parking, Security Lights, Tool Shed, Yard
Parking Features Carport, Detached
Garage Spaces 2.0
View Y/N false
Roof Type Metal
Garage Yes
Building
Lot Description Level
Story 1
Foundation Concrete Perimeter, Slab
Sewer Septic Tank
Water Shared Well, Well
Level or Stories 1
New Construction No
Schools
Elementary Schools Pleasant Valley
Middle Schools Pleasant Valley
High Schools Battle Ground
Others
Senior Community No
Acceptable Financing Cash, Conventional
Listing Terms Cash, Conventional
Read Less Info
Want to know what your home might be worth? Contact us for a FREE valuation!

Our team is ready to help you sell your home for the highest possible price ASAP




