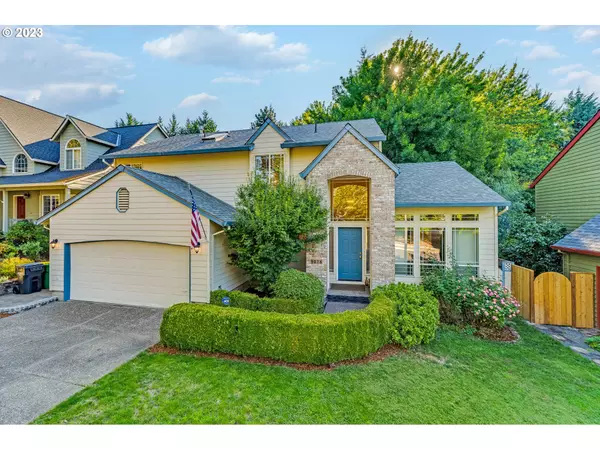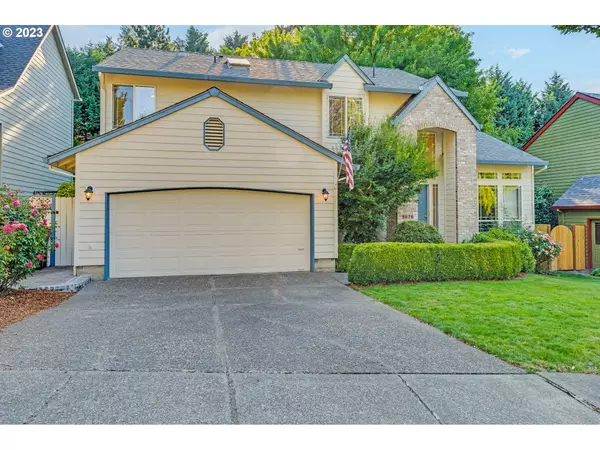Bought with Keller Williams PDX Central
$609,000
$609,000
For more information regarding the value of a property, please contact us for a free consultation.
4 Beds
2.1 Baths
1,942 SqFt
SOLD DATE : 11/15/2023
Key Details
Sold Price $609,000
Property Type Single Family Home
Sub Type Single Family Residence
Listing Status Sold
Purchase Type For Sale
Square Footage 1,942 sqft
Price per Sqft $313
Subdivision Sexton Mountain / Murray Hill
MLS Listing ID 23435061
Sold Date 11/15/23
Style Traditional
Bedrooms 4
Full Baths 2
HOA Y/N No
Year Built 1995
Annual Tax Amount $6,678
Tax Year 2022
Lot Size 6,969 Sqft
Property Description
Seller is offering a $5,000 closing costs credit for a rate buy down or improvements. This Sexton Mountain best buy provides a quiet neighborhood and lots of natural light. The quality construction and smart circular floorplan are all here, waiting for your personal touches. The bright LED lit kitchen with two pantries (one is a walk-in) offer an enviable amount of space, ready to store the latest and greatest gadgets you own with plenty of room for those Costco hauls too. Formal living room with vaulted ceiling and dining room with coffered ceilings adds some flair. The oversized primary suite features a coffered ceiling, bath with dual sinks, updated lighting, and fixtures. The extra-large upstairs hall bath highlights include a deluxe SafeStep jacuzzi tub for relaxation, generous countertops, and robust in-room storage. All bedrooms have good sized closets, and the deep coat closet provides extra storage. You'll appreciate the multiple skylights when the grey days return. Outdoors you can entertain with ease. Or if you prefer, stretch out, recharge & unwind in quiet solitude in the spacious backyard on the Trex deck with the SunSetter retractable awning and rejoice in the fact that there are no neighbors behind you. The pavers allow for extra entertaining space too. Two tool sheds, gutter guards, an abundance of roses, sprinklers, and durable Hardie Plank siding round out the exterior. An outdoor enthusiast's haven, it's time to pick your park. A secret neighborhood walking path leads to beloved Matrix Hill Park/Natural Area. Shaughnessey Woods and Westside Trail also close by. This exceptional location is well suited for busy lifestyles with easy access to wherever you need to go. Popular shopping is at your fingertips. You'll be mere moments to WalMart Neighborhood Market & Murrayhill Marketplace. Or leave the car at home as the bus line is only a short .3 miles away. Home feeds to the in-demand Mountainside High.
Location
State OR
County Washington
Area _150
Rooms
Basement Crawl Space
Interior
Interior Features Ceiling Fan, Hardwood Floors, High Ceilings, Jetted Tub, Laundry, Vaulted Ceiling
Heating Forced Air
Cooling Central Air
Fireplaces Number 1
Fireplaces Type Gas
Appliance Cooktop, Dishwasher, Disposal, Free Standing Range, Free Standing Refrigerator, Microwave, Pantry, Plumbed For Ice Maker, Tile
Exterior
Exterior Feature Deck, Fenced, Sprinkler, Tool Shed, Yard
Parking Features Attached
Garage Spaces 2.0
View Y/N true
View Trees Woods
Roof Type Composition
Garage Yes
Building
Lot Description Green Belt, Terraced, Trees
Story 2
Foundation Concrete Perimeter
Sewer Public Sewer
Water Public Water
Level or Stories 2
New Construction No
Schools
Elementary Schools Sexton Mountain
Middle Schools Highland Park
High Schools Mountainside
Others
Senior Community No
Acceptable Financing Cash, Conventional, FHA, VALoan
Listing Terms Cash, Conventional, FHA, VALoan
Read Less Info
Want to know what your home might be worth? Contact us for a FREE valuation!

Our team is ready to help you sell your home for the highest possible price ASAP








