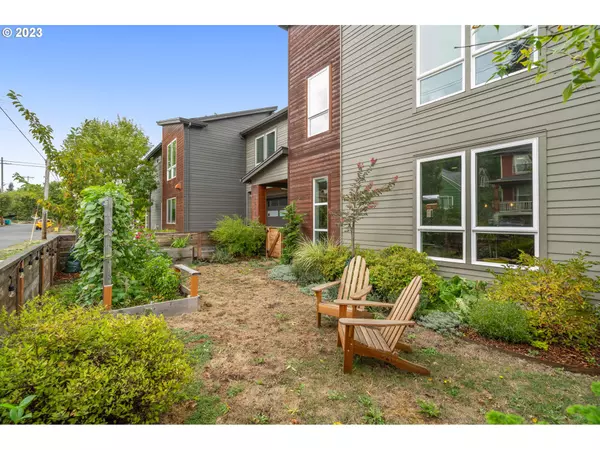Bought with Premiere Property Group, LLC
$635,000
$635,000
For more information regarding the value of a property, please contact us for a free consultation.
3 Beds
2.1 Baths
2,041 SqFt
SOLD DATE : 11/15/2023
Key Details
Sold Price $635,000
Property Type Townhouse
Sub Type Attached
Listing Status Sold
Purchase Type For Sale
Square Footage 2,041 sqft
Price per Sqft $311
Subdivision Montavilla / Mt Tabor
MLS Listing ID 23646694
Sold Date 11/15/23
Style Stories2, Contemporary
Bedrooms 3
Full Baths 2
HOA Y/N No
Year Built 2016
Annual Tax Amount $8,181
Tax Year 2022
Lot Size 2,613 Sqft
Property Description
Be it Montavilla, Mt Tabor or somewhere in between, this contemporary home is placed perfectly in the middle of everything there is to love on the east side of Mt Tabor. Upon pulling up, it's impossible to miss the gated front garden, an ideal use of a space that often gets forgotten. A perfect place to grow those summer veggies, let the dogs play, or relax in a lawn chair. Heading inside you'll find an open concept main level with the kitchen in the center of it all. A living room with built in shelving, gas fireplace and room for that oversized couch you've been eyeing, a kitchen island with endless prep space, and a dining room that opens up to the back patio. Eat inside or outside, your choice! It's really quite lovely. Upstairs the primary suite has vaulted cielings, a walk-in closet and 5-piece bathroom. There are two additional bedrooms, both with walk-in closets, a second full bath and laundry room. Each bedroom placed perfectly without shared walls for optimal privacy, all with an abundance of natural light. We think you'll fall in love, slightly bias but come see for yourself! [Home Energy Score = 8. HES Report at https://rpt.greenbuildingregistry.com/hes/OR10149523]
Location
State OR
County Multnomah
Area _143
Zoning R5
Rooms
Basement Crawl Space
Interior
Interior Features Ceiling Fan, Engineered Hardwood, Laundry, Quartz, Tile Floor, Vaulted Ceiling, Wallto Wall Carpet
Heating Forced Air95 Plus
Cooling Central Air
Fireplaces Number 1
Fireplaces Type Gas
Appliance Builtin Oven, Builtin Range, Dishwasher, Disposal, Free Standing Refrigerator, Gas Appliances, Island, Microwave, Quartz, Range Hood
Exterior
Exterior Feature Fenced, Garden, Patio, Yard
Parking Features Attached
Garage Spaces 1.0
View Y/N false
Roof Type Composition
Garage Yes
Building
Lot Description Level
Story 2
Foundation Concrete Perimeter
Sewer Public Sewer
Water Public Water
Level or Stories 2
New Construction No
Schools
Elementary Schools Bridger
Middle Schools Harrison Park
High Schools Franklin
Others
Senior Community No
Acceptable Financing Cash, Conventional, FHA, VALoan
Listing Terms Cash, Conventional, FHA, VALoan
Read Less Info
Want to know what your home might be worth? Contact us for a FREE valuation!

Our team is ready to help you sell your home for the highest possible price ASAP









