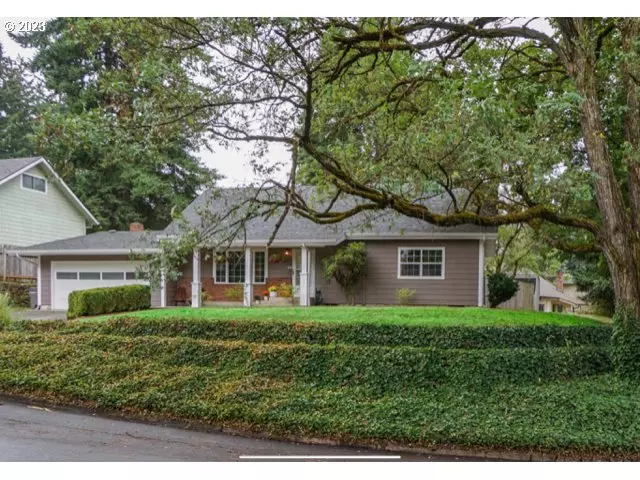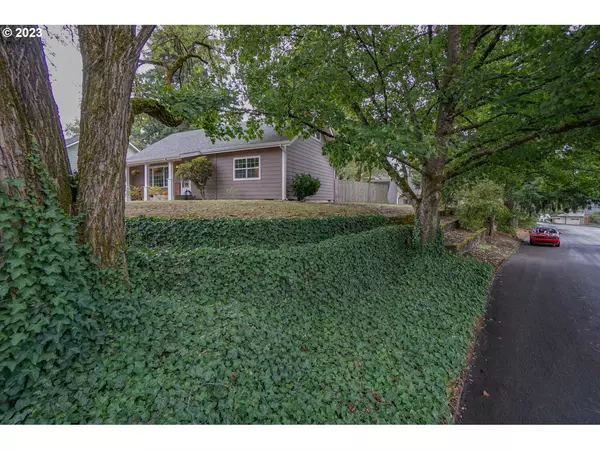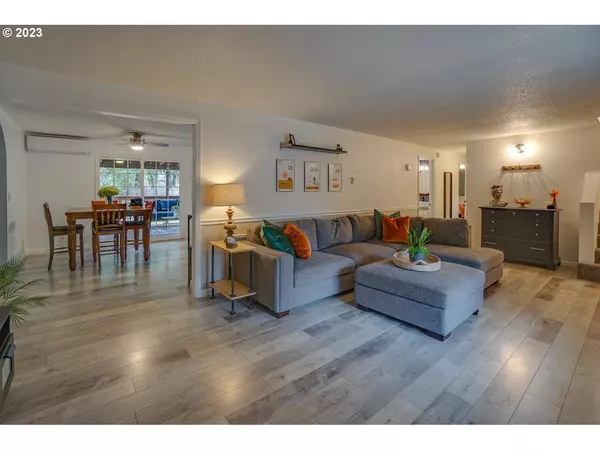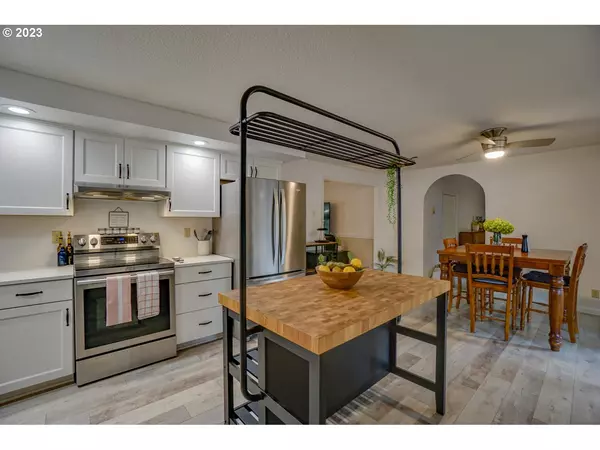Bought with John L. Scott Real Estate
$549,900
$549,900
For more information regarding the value of a property, please contact us for a free consultation.
4 Beds
3 Baths
2,000 SqFt
SOLD DATE : 11/15/2023
Key Details
Sold Price $549,900
Property Type Single Family Home
Sub Type Single Family Residence
Listing Status Sold
Purchase Type For Sale
Square Footage 2,000 sqft
Price per Sqft $274
MLS Listing ID 23024889
Sold Date 11/15/23
Style Stories2, Custom Style
Bedrooms 4
Full Baths 3
HOA Y/N No
Year Built 1978
Annual Tax Amount $4,516
Tax Year 2023
Lot Size 10,454 Sqft
Property Description
Welcome to this fantastic family home nestled among mature trees on a large, fenced corner lot. With its well-designed layout, this home offers a seamless flow that is perfect for family living. Step into the open and airy living room, The modern kitchen boasting stainless steel appliances and a cozy eating nook area. From the kitchen, step through the sliding doors onto the wooden covered deck, perfect for entertaining.The family room is a cozy retreat, complete with a wood-burning fireplace and convenient sliding doors that lead out to a patio area. Hard to find on the main level primary bedroom with an en suite bathroom and an oversized closet. Additionally, there is another versatile bedroom that could easily serve as an office or guest room. The second bathroom tastefully renovated with a full-size bath, a stylish concrete countertop, and custom vanity. Upstairs, you'll discover two more bedrooms, each boasting vaulted ceilings and ample closet space. 3rd bathroom and laundry ,complete the upstairs level. Take advantage of the storage shed to keep everything organized. Plus, the property's great location means you can easily access local trails, perfect for exploring nature.Don't miss out on seeing this remarkable home.
Location
State WA
County Clark
Area _21
Rooms
Basement Crawl Space
Interior
Interior Features Ceiling Fan
Heating Forced Air90, Mini Split, Other
Cooling Energy Star Air Conditioning
Fireplaces Number 1
Fireplaces Type Wood Burning
Appliance Dishwasher, Disposal, Free Standing Range, Free Standing Refrigerator, Pantry, Stainless Steel Appliance
Exterior
Exterior Feature Deck, Fenced, R V Parking, Tool Shed
Parking Features Attached
Garage Spaces 2.0
View Y/N true
View Trees Woods
Roof Type Composition
Garage Yes
Building
Lot Description Corner Lot, Trees
Story 2
Foundation Concrete Perimeter
Sewer Public Sewer
Water Public Water
Level or Stories 2
New Construction No
Schools
Elementary Schools Silver Star
Middle Schools Covington
High Schools Heritage
Others
Senior Community No
Acceptable Financing Cash, Conventional, FHA, VALoan
Listing Terms Cash, Conventional, FHA, VALoan
Read Less Info
Want to know what your home might be worth? Contact us for a FREE valuation!

Our team is ready to help you sell your home for the highest possible price ASAP









