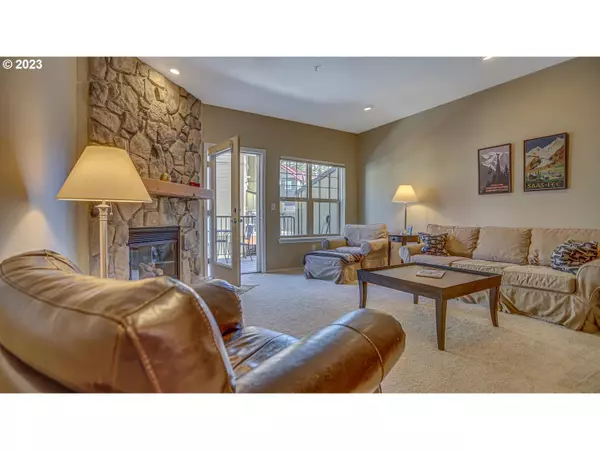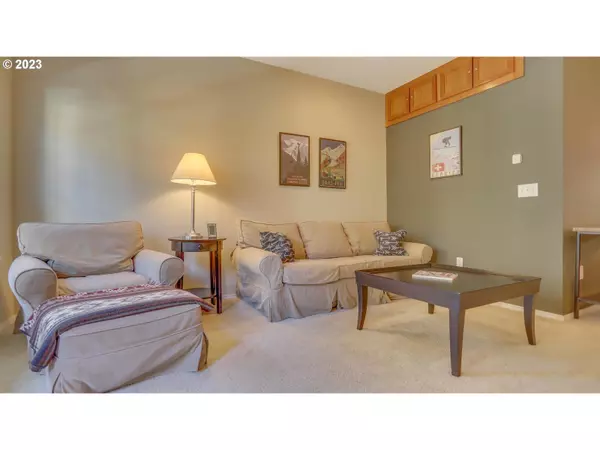Bought with John L. Scott NE Portland
$715,000
$749,000
4.5%For more information regarding the value of a property, please contact us for a free consultation.
2 Beds
2.1 Baths
1,240 SqFt
SOLD DATE : 11/15/2023
Key Details
Sold Price $715,000
Property Type Townhouse
Sub Type Townhouse
Listing Status Sold
Purchase Type For Sale
Square Footage 1,240 sqft
Price per Sqft $576
MLS Listing ID 23490335
Sold Date 11/15/23
Style Chalet, Townhouse
Bedrooms 2
Full Baths 2
Condo Fees $450
HOA Fees $450/mo
HOA Y/N Yes
Year Built 2004
Annual Tax Amount $4,340
Tax Year 2022
Property Description
Opportunity knocks to get into this great Collins Lake Chalet before ski season hits! Furnished & turn-key ready, this 2 Bedroom + Den unit has some of the best views on property! Mt. Hood views from both the primary suite & living room and Skibowl views from the kitchen & guest room. Beautiful finishes, with cherry hardwood floors, slab granite in the kitchen, and stainless steel appliances. Unit features extra storage in kitchen & living. Den can be used as 3rd bedroom for additional guests! Enjoy 4 seasons of fun on Mt. Hood in your well appointed Chalet, ideally located within a short distance of the pool, hot tub, clubhouse & Government Camp night life!
Location
State OR
County Clackamas
Area _153
Zoning MRR
Rooms
Basement Partial Basement
Interior
Interior Features Floor3rd, Ceiling Fan, Furnished, Granite, Hardwood Floors, High Ceilings, Laundry, Vaulted Ceiling, Wallto Wall Carpet, Washer Dryer
Heating Forced Air
Cooling None
Fireplaces Number 1
Fireplaces Type Propane
Appliance Dishwasher, Disposal, Free Standing Gas Range, Free Standing Refrigerator, Granite, Microwave, Stainless Steel Appliance
Exterior
Exterior Feature Deck, Gas Hookup
Parking Features Attached, Tandem
Garage Spaces 2.0
View Y/N true
View Mountain
Roof Type Metal
Accessibility GarageonMain
Garage Yes
Building
Story 3
Foundation Stem Wall
Sewer Public Sewer
Water Community, Public Water
Level or Stories 3
New Construction No
Schools
Elementary Schools Welches
Middle Schools Welches
High Schools Sandy
Others
Senior Community No
Acceptable Financing Cash, Conventional
Listing Terms Cash, Conventional
Read Less Info
Want to know what your home might be worth? Contact us for a FREE valuation!

Our team is ready to help you sell your home for the highest possible price ASAP








