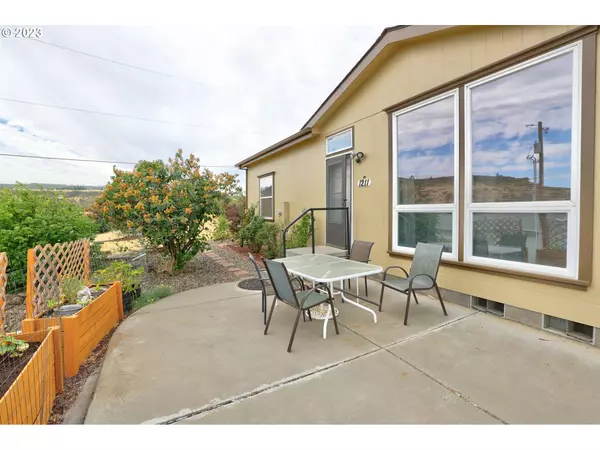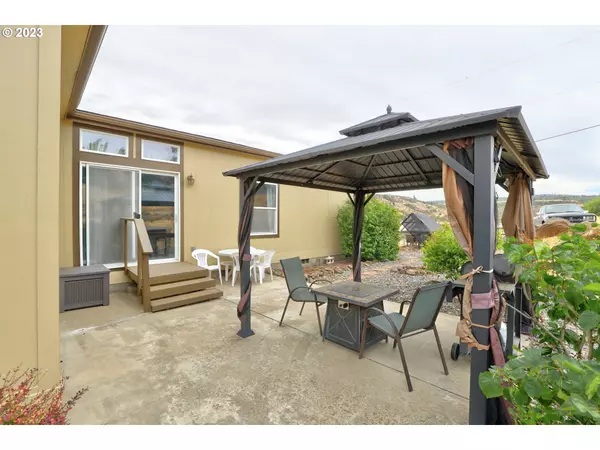Bought with Spicer & Associates Realty
$412,000
$420,000
1.9%For more information regarding the value of a property, please contact us for a free consultation.
4 Beds
2.1 Baths
2,160 SqFt
SOLD DATE : 11/14/2023
Key Details
Sold Price $412,000
Property Type Manufactured Home
Sub Type Manufactured Homeon Real Property
Listing Status Sold
Purchase Type For Sale
Square Footage 2,160 sqft
Price per Sqft $190
MLS Listing ID 23643707
Sold Date 11/14/23
Style Manufactured Home, Triple Wide Manufactured
Bedrooms 4
Full Baths 2
HOA Y/N No
Year Built 2005
Annual Tax Amount $1,945
Tax Year 2022
Lot Size 0.520 Acres
Property Description
Take a look at this large turn key home on a half acre lot with views of the Columbia River Gorge looking east. This well maintained home has three bedrooms and bonus room that has been used as the 4th bedroom. This room has french style doors and is close to the dining room, would be a great office or den if you don't need the 4th bedroom.The primary bedroom has a nice walk in closet and a private full bathroom with a large shower and a soak tub.Additional bedrooms are on the opposite hallway and share a full bathroom.The kitchen has LOTS of cabinets, an island, an eating bar and tile accents.The dining area shares the great room with the formal living area. There is a sliding door from the dining room allowing lots of natural light and opens up to the backyard gazebo.There is a spacious family room around the corner from the kitchen that is great for gatherings.The laundry room also has a half bathroom and access to the detached double garage.The 24 x 24' garage is finished and is currently used as a "man cave" rather than vehicle storage. But there is a garage door opener and it is ready for whatever type of storage the buyer needs. There are two storage sheds behind the garage, a green house, raised bed garden in front and a chicken coop. There is plenty of parking in multiple locations some spaces are level and large enough for an RV.UPDATE: new water heater installed 9/2023
Location
State OR
County Wasco
Area _351
Rooms
Basement None
Interior
Interior Features Ceiling Fan, Laminate Flooring, Laundry, Wallto Wall Carpet
Heating Forced Air
Cooling Central Air
Appliance Dishwasher, Free Standing Range, Free Standing Refrigerator
Exterior
Exterior Feature Gazebo
Parking Features Detached
Garage Spaces 2.0
View Y/N true
View Mountain, River, Territorial
Roof Type Composition
Garage Yes
Building
Lot Description Sloped
Story 1
Foundation Block
Sewer Septic Tank
Water Public Water
Level or Stories 1
New Construction No
Schools
Elementary Schools Chenowith
Middle Schools The Dalles
High Schools The Dalles
Others
Senior Community No
Acceptable Financing Cash, Conventional, FHA, VALoan
Listing Terms Cash, Conventional, FHA, VALoan
Read Less Info
Want to know what your home might be worth? Contact us for a FREE valuation!

Our team is ready to help you sell your home for the highest possible price ASAP









