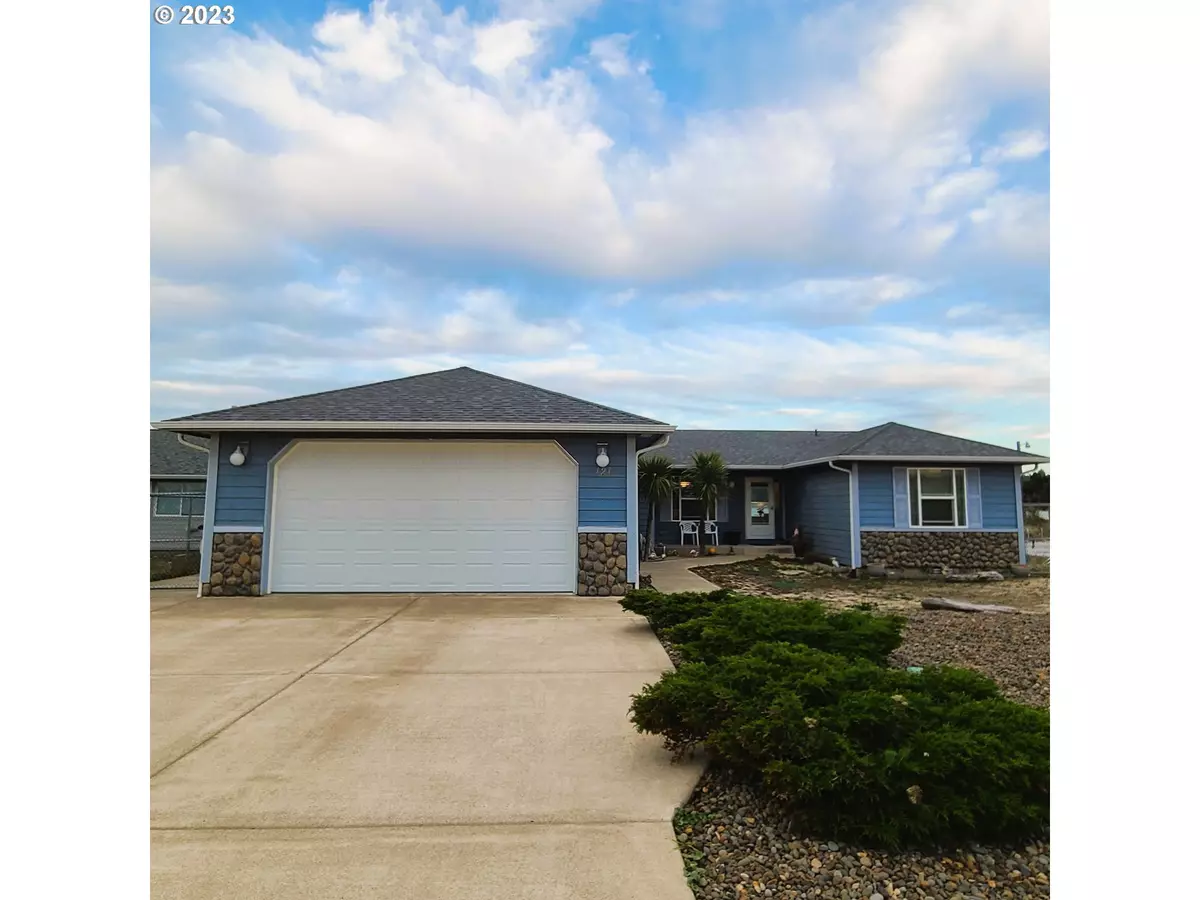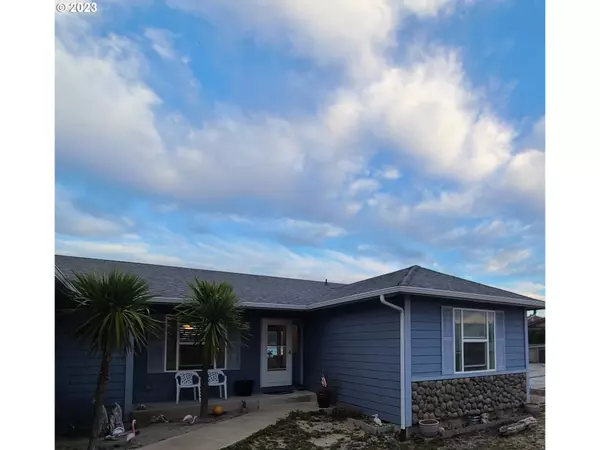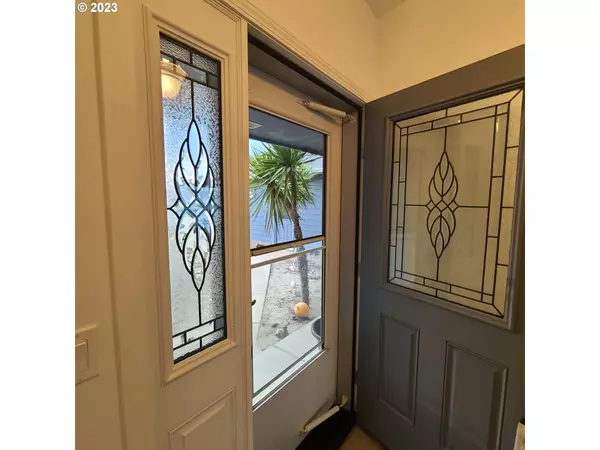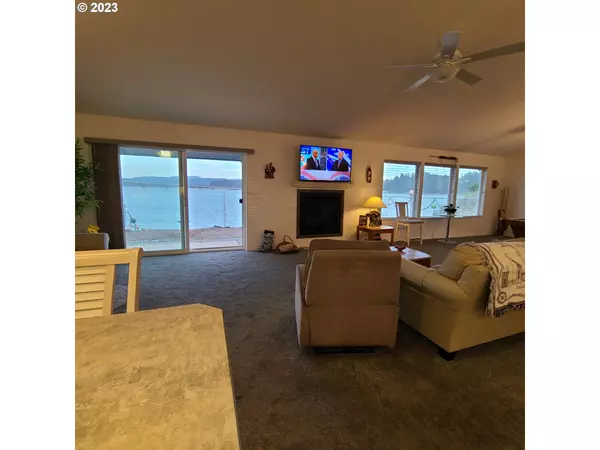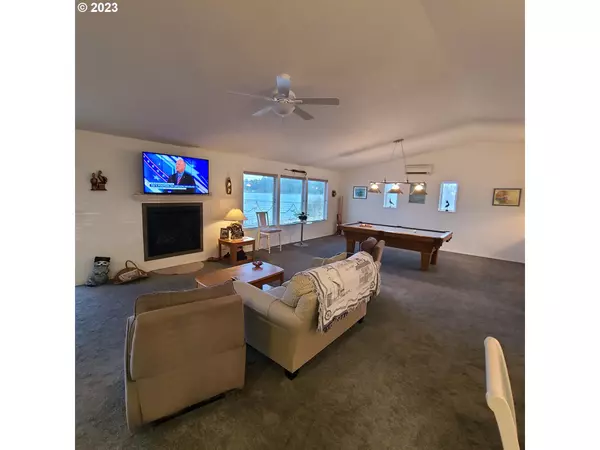Bought with Non Rmls Broker
$700,000
$700,000
For more information regarding the value of a property, please contact us for a free consultation.
2 Beds
2.1 Baths
1,948 SqFt
SOLD DATE : 11/14/2023
Key Details
Sold Price $700,000
Property Type Single Family Home
Sub Type Single Family Residence
Listing Status Sold
Purchase Type For Sale
Square Footage 1,948 sqft
Price per Sqft $359
Subdivision Bayshore
MLS Listing ID 23137642
Sold Date 11/14/23
Style Stories1, Ranch
Bedrooms 2
Full Baths 2
Condo Fees $260
HOA Fees $21/ann
HOA Y/N Yes
Year Built 2014
Annual Tax Amount $5,043
Tax Year 2022
Lot Size 8,276 Sqft
Property Description
Enjoy the beautiful views whether you are inside or outside! This lovely home overlooks Alsea Bay, and the home is designed to enjoy the views! The main living area boasts a gas fireplace, wet bar, and gaming area. Open living includes a modern, well-lit kitchen with all stainless steel Frigidaire appliances and a dining area, all with open views of the bay. An oversized 8-ft slider opens to the back patio, 'Crab Shack', and steps to the bay. Great separation of space. Both bedrooms have adjacent private baths, and the primary bath features double vanities, an oversized walk-in shower and built-in seat, and an oversized walk-in closet. Interior Laundry with washer and dryer included. A separate utility room accessible from the garage is currently utilized for extras, including room for an extra freezer and refrigerator, and seasonal items. Utility sink in garage. Oversized driveway. The seller thoughtfully designed this home to be able to enjoy guests when entertaining, complete with an area with plenty of room for a pool table and incredible views, in addition to extra storage throughout the home.Wall-mounted TVs in the living room and bedroom will stay.
Location
State OR
County Lincoln
Area _200
Zoning `MW
Rooms
Basement Crawl Space
Interior
Interior Features Ceiling Fan, Garage Door Opener, Vaulted Ceiling, Vinyl Floor, Wallto Wall Carpet, Washer Dryer
Heating Ductless, Zoned
Cooling Other
Fireplaces Number 1
Fireplaces Type Gas
Appliance Dishwasher, Disposal, Free Standing Range, Free Standing Refrigerator, Microwave, Stainless Steel Appliance
Exterior
Exterior Feature Patio, Storm Door, Tool Shed
Parking Features Attached
Garage Spaces 2.0
Waterfront Description BayFront
View Y/N true
View Bay
Roof Type Composition
Garage Yes
Building
Lot Description Level
Story 1
Foundation Concrete Perimeter
Sewer Septic Tank
Water Public Water
Level or Stories 1
New Construction No
Schools
Elementary Schools Crestview Hghts
Middle Schools Waldport
High Schools Waldport
Others
Senior Community No
Acceptable Financing Cash, Conventional
Listing Terms Cash, Conventional
Read Less Info
Want to know what your home might be worth? Contact us for a FREE valuation!

Our team is ready to help you sell your home for the highest possible price ASAP




