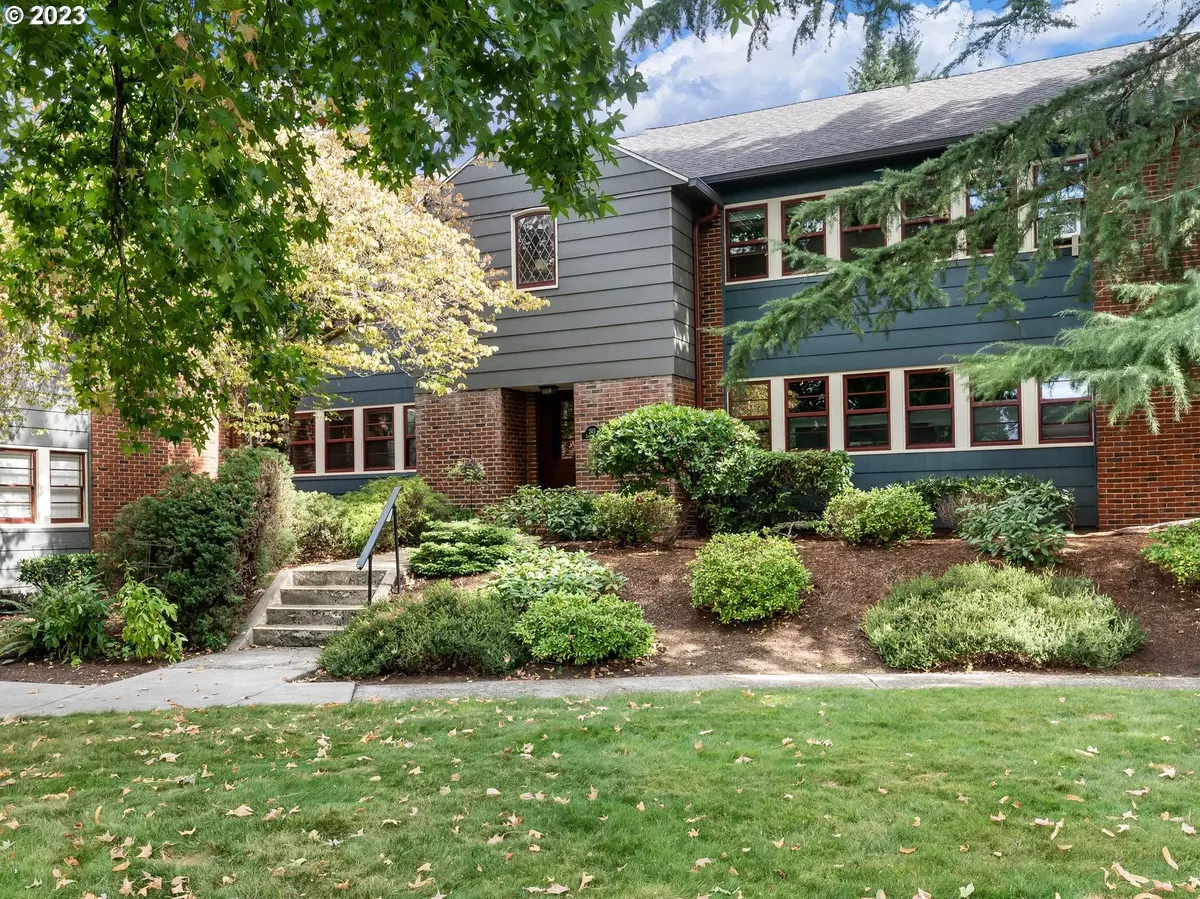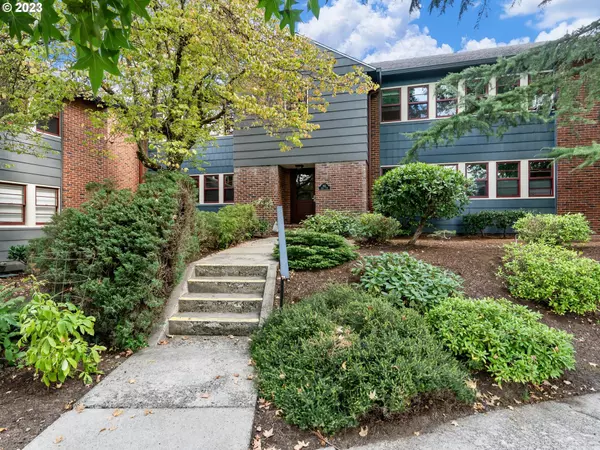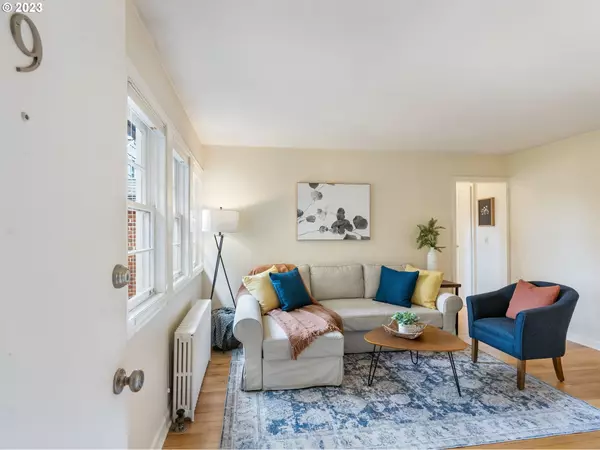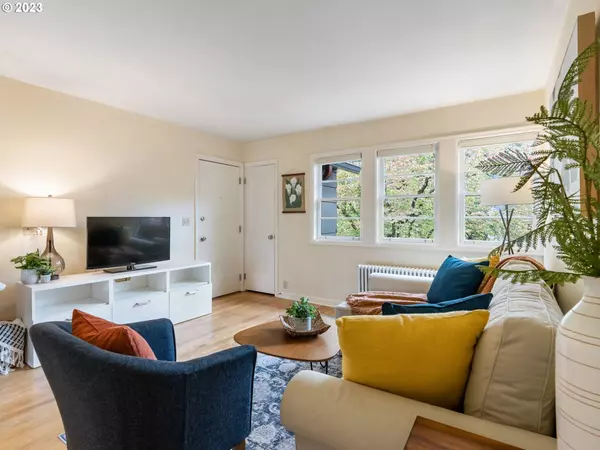Bought with Wildwood Realty
$265,000
$265,000
For more information regarding the value of a property, please contact us for a free consultation.
1 Bed
1 Bath
637 SqFt
SOLD DATE : 11/13/2023
Key Details
Sold Price $265,000
Property Type Condo
Sub Type Condominium
Listing Status Sold
Purchase Type For Sale
Square Footage 637 sqft
Price per Sqft $416
Subdivision The View Condominiums
MLS Listing ID 23157868
Sold Date 11/13/23
Style Common Wall
Bedrooms 1
Full Baths 1
Condo Fees $367
HOA Fees $367/mo
HOA Y/N Yes
Year Built 1945
Annual Tax Amount $3,239
Tax Year 2022
Property Description
Offering privacy and convenience, this light-filled corner unit condo is located in a charming courtyard-style building complex close to all the great amenities Mt. Tabor has to offer. Nestled towards the back of the complex on a quiet neighborhood street (w/ additional ample parking) and near the private community garden, this upper level unit overlooks the central courtyard complete w/ a water feature that is perfect for relaxing by at the end of the day. Featuring a smart floorplan w/ ample storage and in-unit laundry, beautiful hardwood floors, an updated kitchen and bath w/ marmoleum, subway tile and stainless steel gas appliances (all included), a new water heater, plus a separate 8x5 private storage unit located in the secure bike storage in basement, and a dedicated off-street parking space- this condo has it all! But wait- there's more! The well-run HOA covers water, sewer, garbage, exterior maintenance, common areas, heating (for radiators) and management, and allow up to 4 pets per unit (or) 2 dogs... AND the rental cap has not been met- making this perfect option for investors and a great place to call home!
Location
State OR
County Multnomah
Area _142
Rooms
Basement Full Basement, Storage Space
Interior
Interior Features Hardwood Floors, Laundry, Washer Dryer, Wood Floors
Heating Radiant
Cooling Window Unit
Appliance Dishwasher, Disposal, Free Standing Range, Free Standing Refrigerator, Gas Appliances, Granite, Microwave, Stainless Steel Appliance, Tile
Exterior
Exterior Feature Raised Beds, Sprinkler, Water Feature, Yard
View Y/N false
Roof Type Composition
Garage No
Building
Lot Description Commons, Trees
Story 1
Foundation Concrete Perimeter
Sewer Public Sewer
Water Public Water
Level or Stories 1
New Construction No
Schools
Elementary Schools Vestal
Middle Schools Harrison Park
High Schools Franklin
Others
Senior Community No
Acceptable Financing Cash, Conventional
Listing Terms Cash, Conventional
Read Less Info
Want to know what your home might be worth? Contact us for a FREE valuation!

Our team is ready to help you sell your home for the highest possible price ASAP









