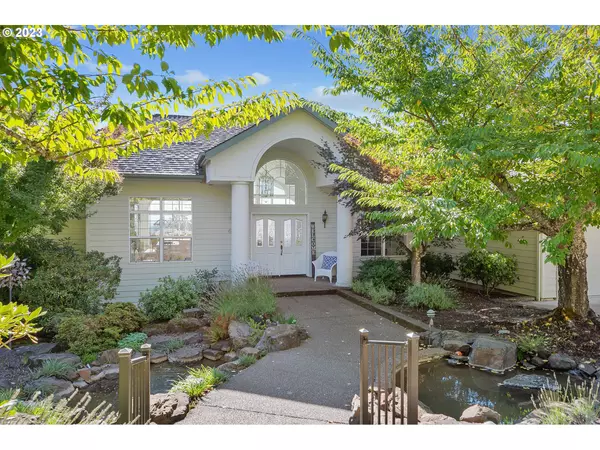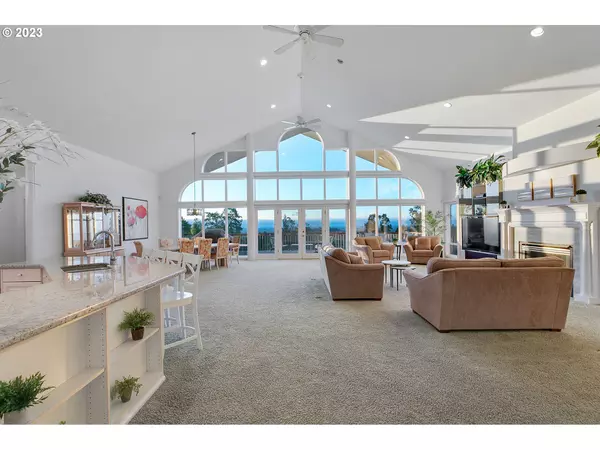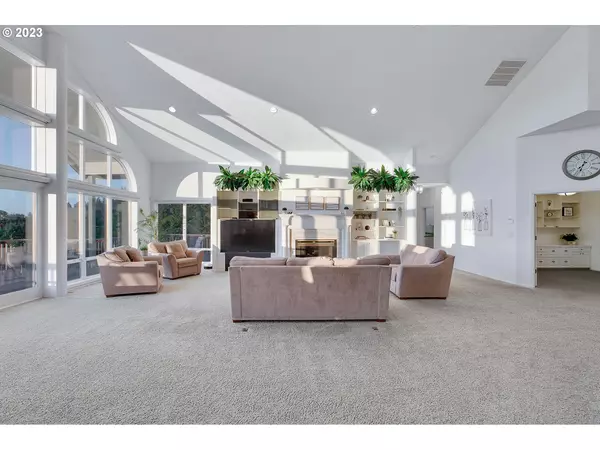Bought with Non Rmls Broker
$1,049,000
$1,100,000
4.6%For more information regarding the value of a property, please contact us for a free consultation.
3 Beds
3 Baths
3,134 SqFt
SOLD DATE : 11/13/2023
Key Details
Sold Price $1,049,000
Property Type Single Family Home
Sub Type Single Family Residence
Listing Status Sold
Purchase Type For Sale
Square Footage 3,134 sqft
Price per Sqft $334
Subdivision Cascade View Estates
MLS Listing ID 23628668
Sold Date 11/13/23
Style Stories1, Ranch
Bedrooms 3
Full Baths 3
HOA Y/N No
Year Built 1994
Annual Tax Amount $9,799
Tax Year 2023
Lot Size 3.180 Acres
Property Description
This custom-blt one-level home in Cascade View Estates has been loved & cherished by the orig owners. It has an incredibly spacious Great Room floor plan w/high vaulted ceilings & an awe-inspiring wall of windows. The views are amazing! The entire home is flooded with natural light. Open-concept kitchen features eating bar & breakfast nook. The dining area has space for a huge table. Tranquil primary suite opens to deck & has large walk-in closet & soaking tub. Beautiful guest suite also opens to deck & has an incredible view. Gorgeous yard expands over 3 acres. Front entry path is nestled between 2 ponds. Oversize 3-car garage. Vast unfinished space underneath the home. 1,075sf deck (2020) & new roof (2023). This home is the perfect retreat, as well as the perfect home for entertaining.
Location
State OR
County Benton
Area _220
Zoning RR2
Rooms
Basement Dirt Floor, Exterior Entry, Unfinished
Interior
Interior Features Ceiling Fan, Garage Door Opener, Granite, Hardwood Floors, High Ceilings, Laundry, Soaking Tub, Tile Floor, Vaulted Ceiling, Wallto Wall Carpet, Washer Dryer
Heating Forced Air
Cooling Central Air
Fireplaces Number 1
Fireplaces Type Gas
Appliance Builtin Oven, Builtin Refrigerator, Cook Island, Cooktop, Dishwasher, Disposal, Down Draft, Gas Appliances, Granite, Microwave, Plumbed For Ice Maker
Exterior
Exterior Feature Deck, Garden, Gas Hookup, Porch, Sprinkler, Water Feature, Yard
Parking Features Attached, Oversized
Garage Spaces 3.0
View Y/N true
View Mountain, Territorial, Valley
Roof Type Composition
Garage Yes
Building
Lot Description Hilly, Private
Story 1
Sewer Septic Tank
Water Cistern, Community
Level or Stories 1
New Construction No
Schools
Elementary Schools Mt View
Middle Schools Cheldelin
High Schools Cresent Valley
Others
Senior Community No
Acceptable Financing Cash, Conventional
Listing Terms Cash, Conventional
Read Less Info
Want to know what your home might be worth? Contact us for a FREE valuation!

Our team is ready to help you sell your home for the highest possible price ASAP









