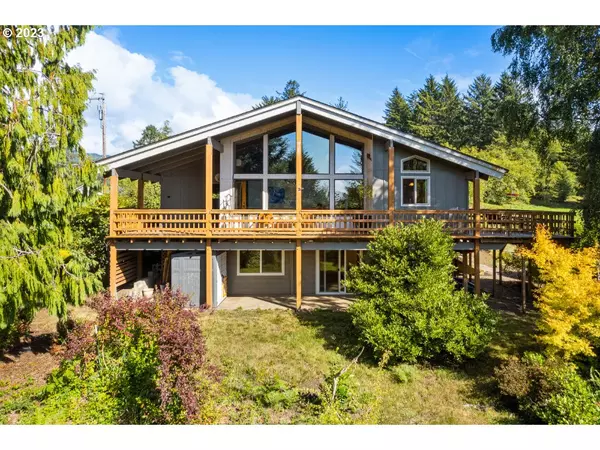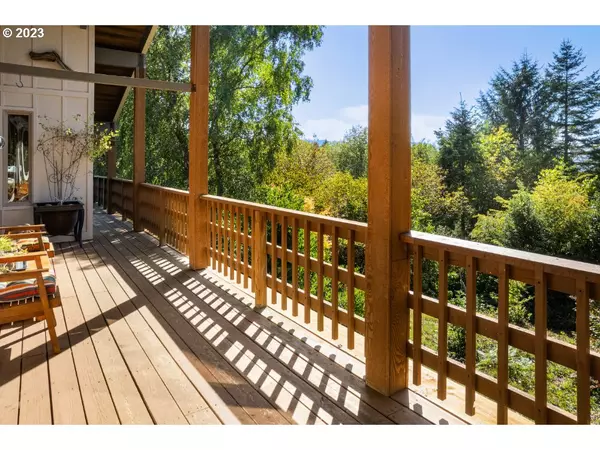Bought with MORE Realty
$573,000
$573,000
For more information regarding the value of a property, please contact us for a free consultation.
5 Beds
3 Baths
2,092 SqFt
SOLD DATE : 11/14/2023
Key Details
Sold Price $573,000
Property Type Single Family Home
Sub Type Single Family Residence
Listing Status Sold
Purchase Type For Sale
Square Footage 2,092 sqft
Price per Sqft $273
Subdivision Mccoy Bc
MLS Listing ID 23429729
Sold Date 11/14/23
Style Stories2, Custom Style
Bedrooms 5
Full Baths 3
HOA Y/N No
Year Built 1975
Annual Tax Amount $2,188
Tax Year 2022
Lot Size 0.500 Acres
Property Description
Updated Distinctive Custom Home situated on a remarkable .50 acre private enclave, with room for a shop/with living quarters or possibilities for an ADU. New roof, great interior light from the open living concept and wall of windows off the wraparound front entry deck. Attractive wood built-ins and cabinetry. Private gardens and deck off primary bedroom with private bathroom. Lower family room with full bath, steam shower and heated floors. Laundry room w/wash sink. Steam sauna located in plus room off family room w/ door to outside - could be used as bedroom, gym, office, etc. City water and sewer. Home sits partially surrounded by trees and greenery, peek of a bay view and lovely front gardens, water feature, surrounding natural growth. Abundant parking for boats, RV and vehicles, and still room to grow. Home is virtually hidden from street view, special tucked away location with the large flat area below upper home location. Seller has used lower family room level as their primary bedroom with 4th bedroom as their oversized closet.
Location
State OR
County Tillamook
Area _195
Zoning BC_MI
Rooms
Basement Exterior Entry, Finished, Full Basement
Interior
Interior Features Ceiling Fan, Dual Flush Toilet, Garage Door Opener, Heated Tile Floor, High Ceilings, Jetted Tub, Laminate Flooring, Laundry, Tile Floor, Vaulted Ceiling, Washer Dryer
Heating Ductless, Heat Pump, Mini Split
Cooling Heat Pump
Fireplaces Type Pellet Stove
Appliance Convection Oven, Dishwasher, Disposal, Double Oven, Free Standing Range, Free Standing Refrigerator, Island, Pantry, Pot Filler, Range Hood, Tile
Exterior
Exterior Feature Covered Deck, Covered Patio, Deck, Fenced, Fire Pit, Garden, Patio, R V Parking, R V Boat Storage, Security Lights, Tool Shed, Water Feature, Yard
Parking Features Attached, Available
Garage Spaces 1.0
View Y/N true
View Mountain, Trees Woods
Roof Type Composition
Garage Yes
Building
Lot Description Gentle Sloping, Level, Sloped, Trees
Story 2
Foundation Slab
Sewer Public Sewer
Water Public Water
Level or Stories 2
New Construction No
Schools
Elementary Schools Garibaldi
Middle Schools Neah-Kah-Nie
High Schools Neah-Kah-Nie
Others
Senior Community No
Acceptable Financing Cash, Conventional, VALoan
Listing Terms Cash, Conventional, VALoan
Read Less Info
Want to know what your home might be worth? Contact us for a FREE valuation!

Our team is ready to help you sell your home for the highest possible price ASAP









