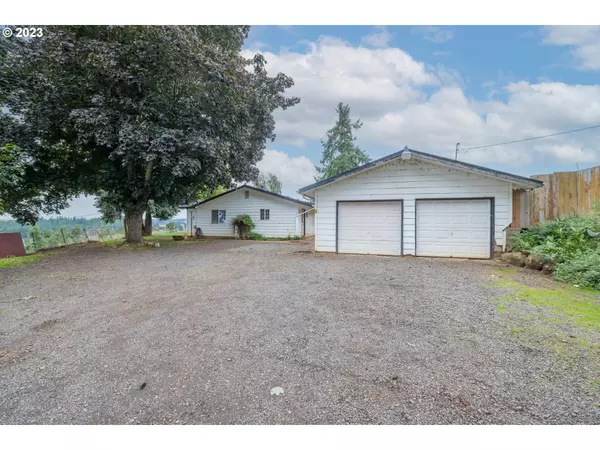Bought with SMI Commercial Real Estate LLC
$620,000
$699,000
11.3%For more information regarding the value of a property, please contact us for a free consultation.
3 Beds
2 Baths
1,863 SqFt
SOLD DATE : 11/13/2023
Key Details
Sold Price $620,000
Property Type Single Family Home
Sub Type Single Family Residence
Listing Status Sold
Purchase Type For Sale
Square Footage 1,863 sqft
Price per Sqft $332
MLS Listing ID 23653370
Sold Date 11/13/23
Style Stories1, Ranch
Bedrooms 3
Full Baths 2
HOA Y/N No
Year Built 1977
Annual Tax Amount $2,451
Tax Year 2022
Lot Size 7.710 Acres
Property Description
Not a drive-by, shared gravel driveway, appointment only. Property lines on pictures are approximate. So much potential in this one level ranch with beautiful valley views. Minutes from Silverton in Silverton School District. Unique character details in home. Large kitchen with 2 sinks. Majority of garage has been converted to finished space. Large barn/shop, sheds and fully fenced property ready for pasture animals. Garden with raised beds, chicken coops, covered patio and deck spaces. Private and peaceful. This home and property could really shine with some TLC!
Location
State OR
County Marion
Area _170
Zoning EFU
Rooms
Basement Crawl Space
Interior
Interior Features Ceiling Fan, Laundry, Wallto Wall Carpet
Heating Forced Air
Appliance Dishwasher, Free Standing Range, Island, Pantry
Exterior
Exterior Feature Barn, Covered Deck, Covered Patio, Fenced, Garden, Guest Quarters, Poultry Coop, Raised Beds, R V Parking, R V Boat Storage, Tool Shed, Workshop, Yard
Parking Features Detached, PartiallyConvertedtoLivingSpace
Garage Spaces 2.0
View Y/N true
View Territorial
Roof Type Composition
Garage Yes
Building
Lot Description Gated, Gentle Sloping
Story 1
Sewer Septic Tank
Water Well
Level or Stories 1
New Construction No
Schools
Elementary Schools Butte Creek
Middle Schools Butte Creek
High Schools Silverton
Others
Senior Community No
Acceptable Financing Cash, Conventional, Rehab
Listing Terms Cash, Conventional, Rehab
Read Less Info
Want to know what your home might be worth? Contact us for a FREE valuation!

Our team is ready to help you sell your home for the highest possible price ASAP









