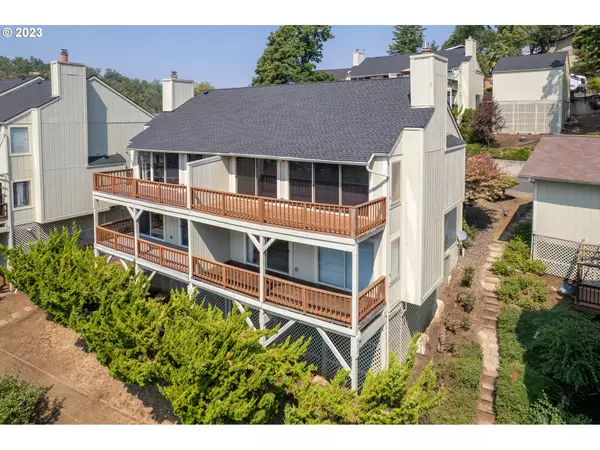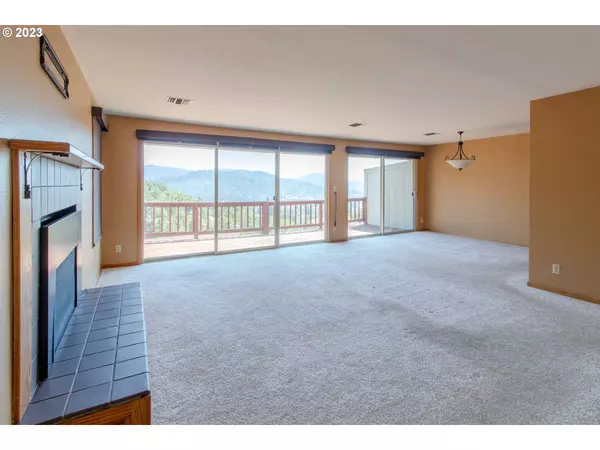Bought with Oregon Life Homes
$250,000
$264,900
5.6%For more information regarding the value of a property, please contact us for a free consultation.
3 Beds
2.1 Baths
1,718 SqFt
SOLD DATE : 11/13/2023
Key Details
Sold Price $250,000
Property Type Townhouse
Sub Type Townhouse
Listing Status Sold
Purchase Type For Sale
Square Footage 1,718 sqft
Price per Sqft $145
MLS Listing ID 23661537
Sold Date 11/13/23
Style Stories2, Townhouse
Bedrooms 3
Full Baths 2
Condo Fees $400
HOA Fees $400/mo
HOA Y/N Yes
Year Built 1978
Annual Tax Amount $2,312
Tax Year 2022
Property Description
Absolutely Gorgeous Valley and City Views!! As one of only 4 Spyglass condos that have double balconies, you'll be able to enjoy the best views Spyglass has to offer from multiple levels of the home. You'll have direct access to the large decks from 2 bedrooms, the living room, and the dining room. There is also a bonus den/office off the kitchen that has its own access to a private patio area. Recently remodeled, this 3 bedroom 2 and a half bath townhome-style condo is ready for you to move in and make it your own. Recent updates and upgrades include a new roof, remodeled master bathroom, gas fireplace insert, windows, sliding glass doors, AC heat pump, stove, refrigerator, built-in microwave, washer, dryer, gravity blinds, garage door, and more! Entertain on the decks and patio in the evenings and cool off in the clear sparkling community pool on those hot summer days. There is plenty of storage and parking in the large 2-car garage and additional on-street spaces. Ready for the comfort and relaxation of a condo lifestyle? Call us today for your private tour!
Location
State OR
County Douglas
Area _251
Zoning MR18
Rooms
Basement Crawl Space
Interior
Interior Features Ceiling Fan, High Speed Internet, Vinyl Floor, Wallto Wall Carpet, Washer Dryer
Heating Forced Air
Cooling Heat Pump
Fireplaces Number 1
Fireplaces Type Gas
Appliance Dishwasher, Disposal, Free Standing Range, Free Standing Refrigerator, Microwave
Exterior
Exterior Feature Covered Deck, Deck, Patio
Parking Features Attached
Garage Spaces 2.0
View Y/N true
View City, Mountain, Territorial
Roof Type Composition
Garage Yes
Building
Lot Description Sloped
Story 2
Foundation Pillar Post Pier, Stem Wall
Sewer Public Sewer
Water Public Water
Level or Stories 2
New Construction No
Schools
Elementary Schools Eastwood
Middle Schools Joseph Lane
High Schools Roseburg
Others
Senior Community No
Acceptable Financing Cash, Conventional, FHA
Listing Terms Cash, Conventional, FHA
Read Less Info
Want to know what your home might be worth? Contact us for a FREE valuation!

Our team is ready to help you sell your home for the highest possible price ASAP









