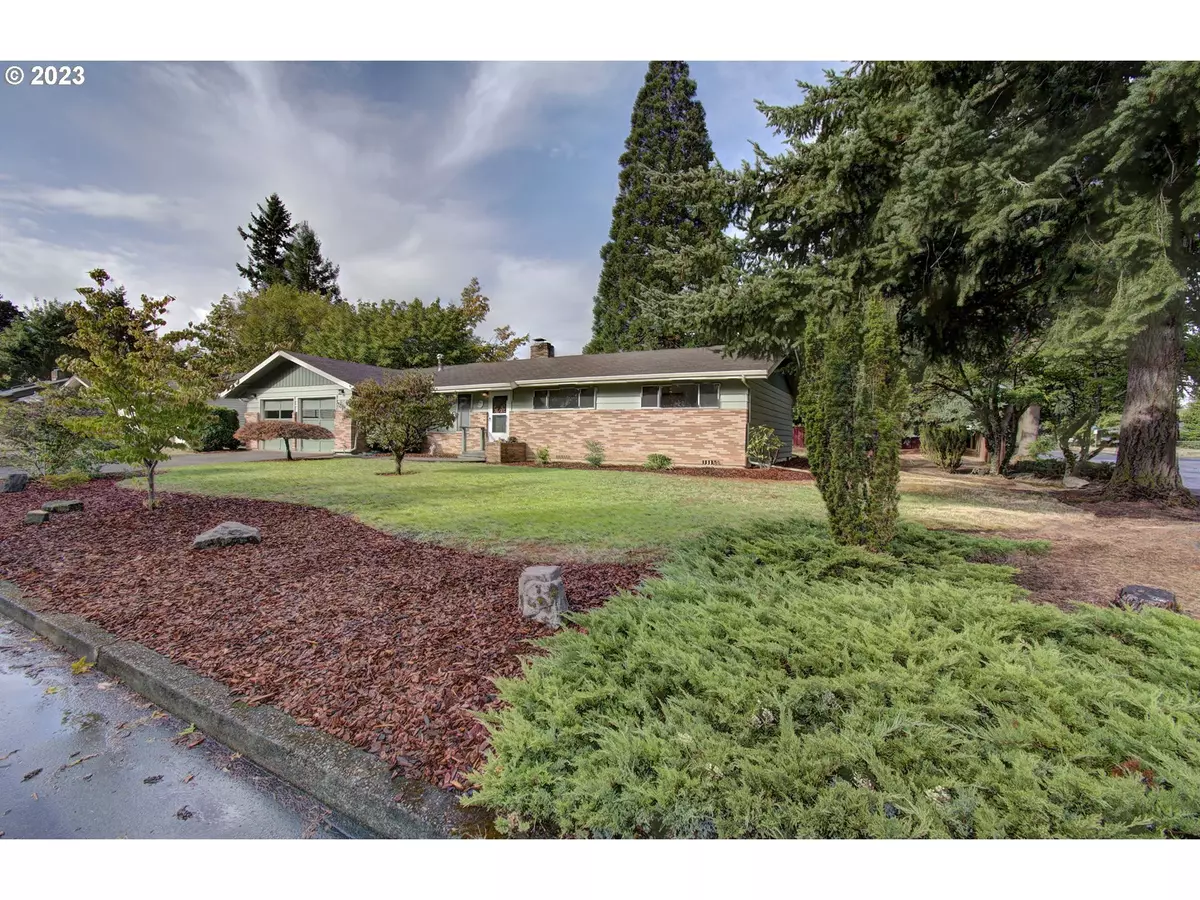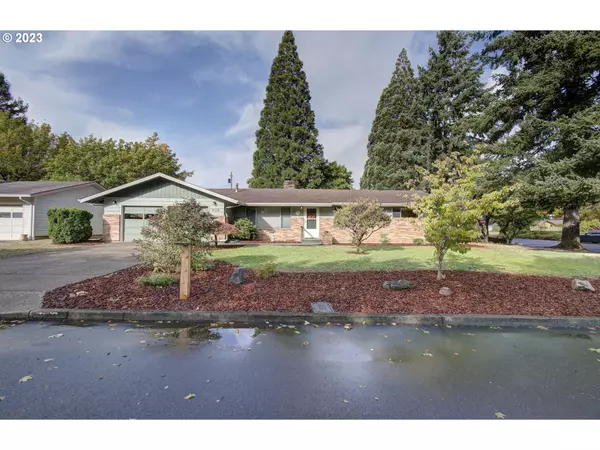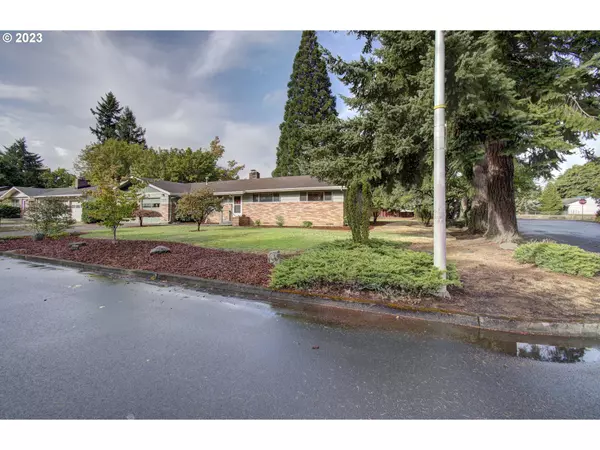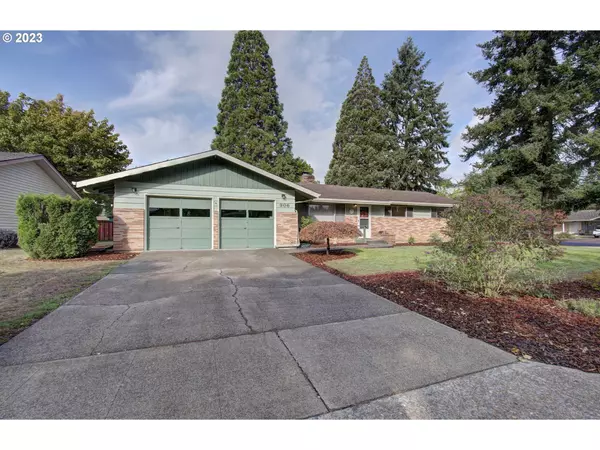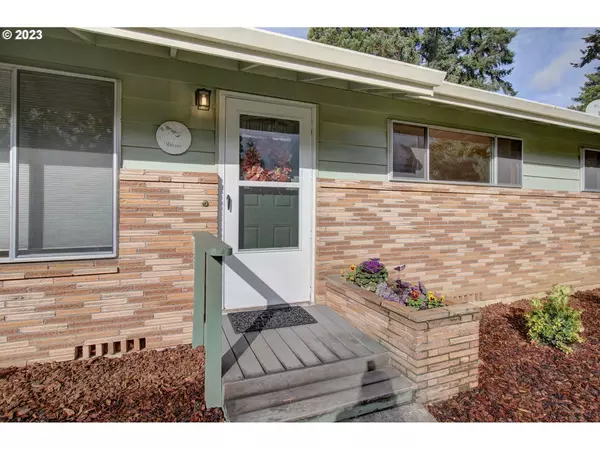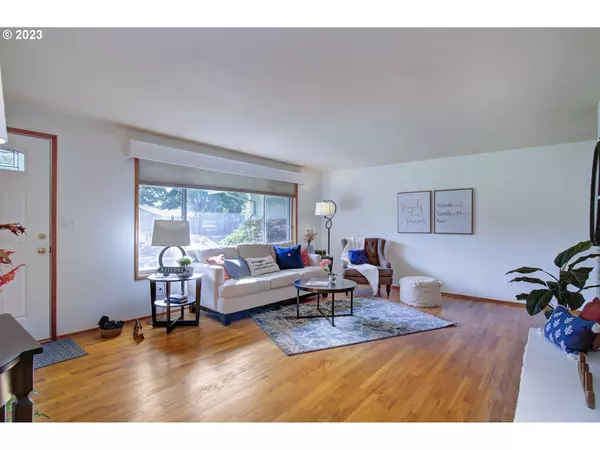Bought with Windermere Northwest Living
$440,000
$445,000
1.1%For more information regarding the value of a property, please contact us for a free consultation.
3 Beds
2 Baths
1,423 SqFt
SOLD DATE : 11/09/2023
Key Details
Sold Price $440,000
Property Type Single Family Home
Sub Type Single Family Residence
Listing Status Sold
Purchase Type For Sale
Square Footage 1,423 sqft
Price per Sqft $309
MLS Listing ID 23097940
Sold Date 11/09/23
Style Stories1, Ranch
Bedrooms 3
Full Baths 2
HOA Y/N No
Year Built 1960
Annual Tax Amount $295
Tax Year 2022
Lot Size 10,890 Sqft
Property Description
Welcome to the Heights! Create your dream home in the sought-after NE Heights of Vancouver! This well built 1960 ranch home offers a spacious and inviting living space that overflows with timeless charm. With it's well cared for original hardwood flooring, and 1960's styling, you'll find the heart of this home lies in its inviting living spaces. In the formal living room, a cozy working wood burning fireplace, perfect for cool fall and winter gatherings and tranquil moments. Preparing meals will be a delight in the spacious kitchen, with plentiful cabinetry and ample counterspace. A Cozy dining room overlooking the backyard creates a great memorable dining area or conversation sitting space. Beyond the kitchen, the spacious family room with sliding door leads you to the large backyard where nature becomes your backdrop. Here you are overlooking the peaceful grounds adorned with beautiful trees and a lush lawn. This outdoor retreat with large covered patio area is the perfect extension of your living space. Again, Welcome to the Heights!
Location
State WA
County Clark
Area _20
Zoning R-6
Rooms
Basement Crawl Space
Interior
Interior Features Wood Floors
Heating Forced Air, Heat Pump
Cooling Heat Pump
Fireplaces Number 1
Appliance Microwave, Tile
Exterior
Exterior Feature Fire Pit, Patio
Parking Features Attached
Garage Spaces 2.0
View Y/N false
Roof Type Composition
Garage Yes
Building
Lot Description Corner Lot, Level, On Busline, Trees
Story 1
Foundation Concrete Perimeter
Sewer Public Sewer
Water Public Water
Level or Stories 1
New Construction No
Schools
Elementary Schools King
Middle Schools Mcloughlin
High Schools Fort Vancouver
Others
Senior Community No
Acceptable Financing Cash, Conventional, FHA, VALoan
Listing Terms Cash, Conventional, FHA, VALoan
Read Less Info
Want to know what your home might be worth? Contact us for a FREE valuation!

Our team is ready to help you sell your home for the highest possible price ASAP




