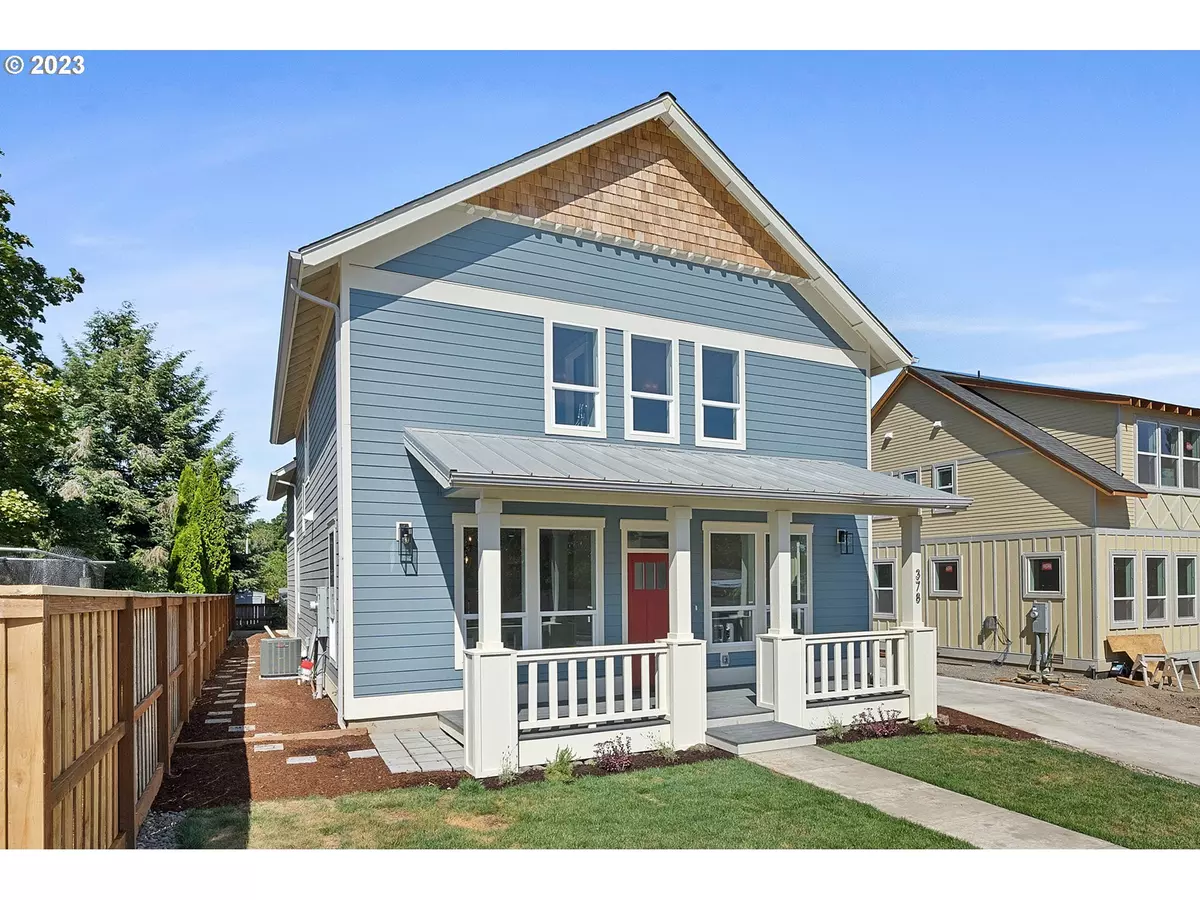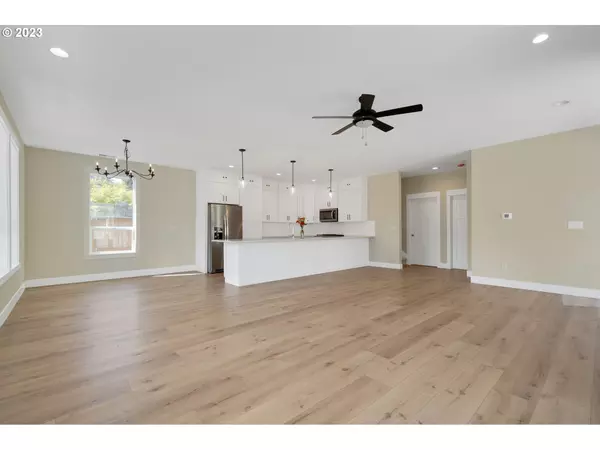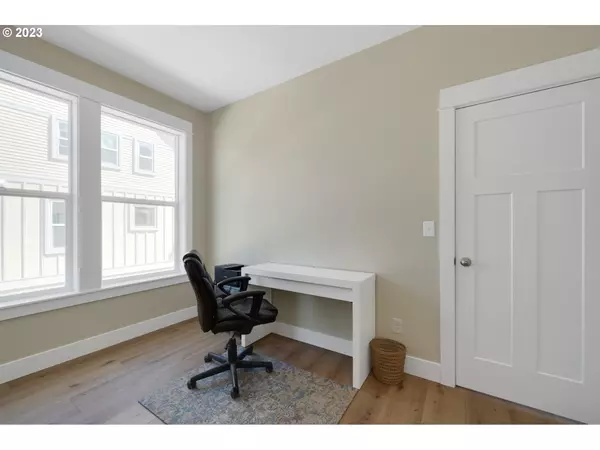Bought with Willcuts Company Realtors
$699,000
$699,000
For more information regarding the value of a property, please contact us for a free consultation.
4 Beds
3.1 Baths
2,437 SqFt
SOLD DATE : 11/06/2023
Key Details
Sold Price $699,000
Property Type Single Family Home
Sub Type Single Family Residence
Listing Status Sold
Purchase Type For Sale
Square Footage 2,437 sqft
Price per Sqft $286
Subdivision Sitton View
MLS Listing ID 23421745
Sold Date 11/06/23
Style Traditional
Bedrooms 4
Full Baths 3
Condo Fees $350
HOA Fees $29/ann
HOA Y/N Yes
Year Built 2023
Annual Tax Amount $259
Tax Year 2022
Lot Size 6,534 Sqft
Property Description
Reduced price! An AMAZING deal! Priced lower per sq ft than the other new homes in Dundee and this has a supreme location! Dundee is THE CENTER of WINE COUNTRY! NOW MOVE-IN READY! Designed in-house this home offers a large kitchen with open living area, main floor office, generous mudroom, 4 bedrooms, 3.5 bathrooms, media room, backyard with patio and 2 car garage. An ideal location across from the city park and walkable to downtown wineries, restaurants, and boutiques. Available to see every day and evening showings, too! Call today to tour!
Location
State OR
County Yamhill
Area _156
Zoning R1
Interior
Interior Features Ceiling Fan, Garage Door Opener, High Ceilings, Laundry, Quartz, Vaulted Ceiling, Vinyl Floor
Heating Forced Air95 Plus, Other
Cooling Central Air
Fireplaces Number 1
Fireplaces Type Gas
Appliance Disposal, Free Standing Gas Range, Free Standing Refrigerator, Pantry, Quartz, Range Hood, Stainless Steel Appliance
Exterior
Exterior Feature Patio, Porch
Parking Features Attached
Garage Spaces 2.0
View Y/N false
Roof Type Composition
Garage Yes
Building
Lot Description Cul_de_sac
Story 2
Foundation Slab
Sewer Public Sewer
Water Public Water
Level or Stories 2
New Construction Yes
Schools
Elementary Schools Dundee
Middle Schools Chehalem Valley
High Schools Newberg
Others
Senior Community No
Acceptable Financing Cash, Conventional
Listing Terms Cash, Conventional
Read Less Info
Want to know what your home might be worth? Contact us for a FREE valuation!

Our team is ready to help you sell your home for the highest possible price ASAP









