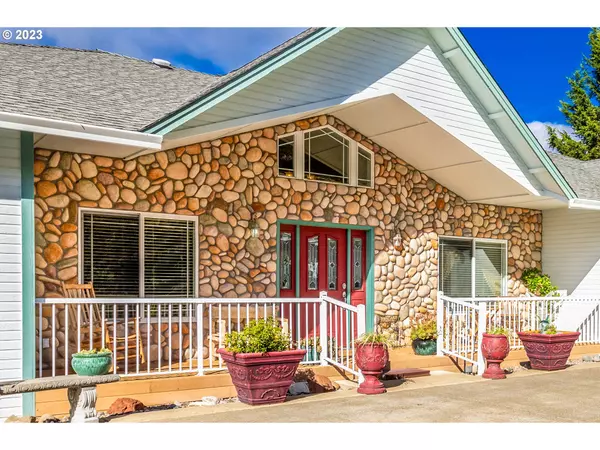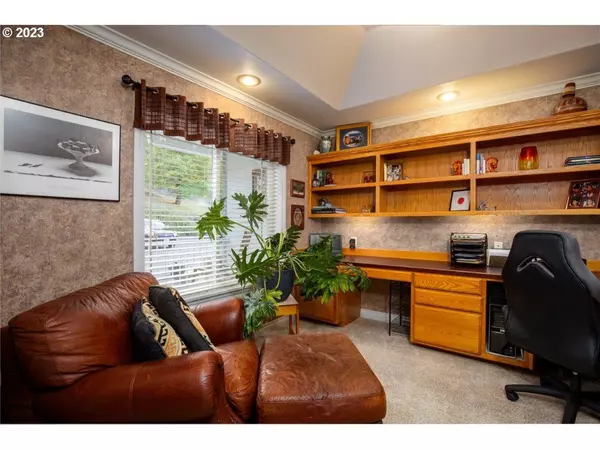Bought with eXp Realty, LLC
$712,500
$734,999
3.1%For more information regarding the value of a property, please contact us for a free consultation.
3 Beds
2.1 Baths
2,928 SqFt
SOLD DATE : 11/09/2023
Key Details
Sold Price $712,500
Property Type Single Family Home
Sub Type Single Family Residence
Listing Status Sold
Purchase Type For Sale
Square Footage 2,928 sqft
Price per Sqft $243
Subdivision Harris Hills
MLS Listing ID 23111759
Sold Date 11/09/23
Style Stories1, Custom Style
Bedrooms 3
Full Baths 2
HOA Y/N No
Year Built 2000
Annual Tax Amount $6,052
Tax Year 2022
Lot Size 0.840 Acres
Property Description
Stunning single-level home boasts high-end finishes and captivating views! This well-appointed, deluxe custom-built is one of a kind, on a generous 0.84-acre lot, ensuring privacy. As you step inside, you'll be in awe with the wall of windows, showcasing the views and natural light. You'll enjoy the sunken living room with a gas fireplace. Beautiful oak floors with Brazilian cherry wood inlay accents, vaulted and coved ceilings define the style in this home. The gourmet kitchen is fully equipped with a gas cook island, prep sink, breakfast bar, granite countertops, ample supply of cabinets with pull-outs, and a walk-in pantry. French doors lead to formal dining, and a private office with built-ins, plus high-speed internet, offering a quiet retreat. The owner's suite is luxurious featuring a jetted tub, tiled walk-in shower, dual vanities, large walk-in closet, and access to the deck, creating a true relaxing space. Guest bedrooms are spacious and well appointed. Utility room is complete with a sink, storage, and is large enough for all tasks, including crafts. Over 1,000 sqft of Trex decking, great for entertaining or just taking in the breezes and sunsets. Driveway leads to an inviting front entrance with abundant parking, RV space, and an oversized garage with dedicated work and storage areas. Don't miss this meticulously maintained property located on the Westside!
Location
State OR
County Douglas
Area _254
Zoning R6
Rooms
Basement Crawl Space
Interior
Interior Features Ceiling Fan, Garage Door Opener, Granite, High Ceilings, High Speed Internet, Jetted Tub, Laundry, Vaulted Ceiling, Wood Floors
Heating Forced Air
Cooling Central Air
Fireplaces Number 1
Fireplaces Type Gas
Appliance Builtin Oven, Builtin Range, Cook Island, Dishwasher, Disposal, Down Draft, Gas Appliances, Granite, Microwave, Pantry, Stainless Steel Appliance
Exterior
Exterior Feature Covered Deck, Deck, R V Parking, Yard
Parking Features Attached, ExtraDeep, Oversized
Garage Spaces 2.0
View Y/N true
View City, Mountain, Valley
Roof Type Composition
Garage Yes
Building
Lot Description Level, Private, Sloped
Story 1
Foundation Concrete Perimeter
Sewer Public Sewer
Water Public Water
Level or Stories 1
New Construction No
Schools
Elementary Schools Fullerton Iv
Middle Schools Fremont
High Schools Roseburg
Others
Senior Community No
Acceptable Financing Cash, Conventional, VALoan
Listing Terms Cash, Conventional, VALoan
Read Less Info
Want to know what your home might be worth? Contact us for a FREE valuation!

Our team is ready to help you sell your home for the highest possible price ASAP









