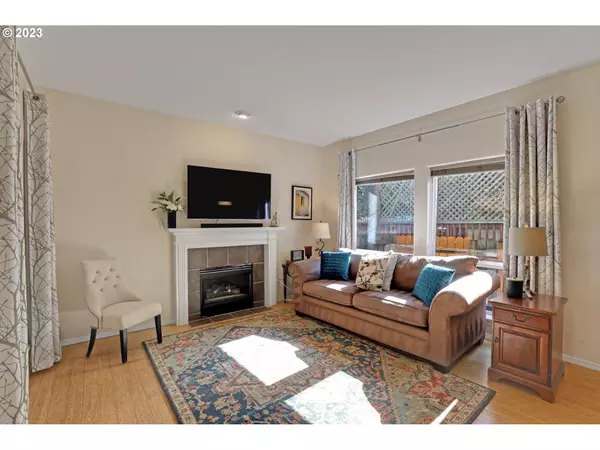Bought with Think Real Estate
$679,900
$679,900
For more information regarding the value of a property, please contact us for a free consultation.
3 Beds
2.1 Baths
1,472 SqFt
SOLD DATE : 11/09/2023
Key Details
Sold Price $679,900
Property Type Single Family Home
Sub Type Single Family Residence
Listing Status Sold
Purchase Type For Sale
Square Footage 1,472 sqft
Price per Sqft $461
Subdivision Belmont/Sunnyside
MLS Listing ID 23070198
Sold Date 11/09/23
Style Stories2, Contemporary
Bedrooms 3
Full Baths 2
HOA Y/N No
Year Built 1997
Annual Tax Amount $7,860
Tax Year 2022
Lot Size 3,484 Sqft
Property Description
Enchanted backyard oasis in beloved Belmont! Best of both worlds. A rare, newer construction home in the heart of one of Portland's favorite neighborhoods. Enchantingly appointed above the quiet street and behind mature landscaping, the home and property feel private, serene, and peaceful, yet epicenter to urban fun. A Walker and Biker's paradise (score 95/100). Just blocks to wonderful H Mart Grocery Store in the Belmont Dairy, and dozens of cafes and restaurants. This home checks all the boxes! Enjoy today's modern amenities and a desirable, efficient floor plan. Impressive Energy Score of 7. Three bedrooms and two full baths up, including a primary ensuite. The first floor and backyard are an entertainer's dream. Light, bright, and open kitchen and great room that lead to private backyard oasis. Fully fenced yard includes lush and mature landscaping, raised garden beds. Private driveway, large, attached garage with high ceilings and additional loft with tons of storage. New roof in 2022 (9 more years of material and labor for transferable warranty). Move-in ready to enjoy life now! [Home Energy Score = 7. HES Report at https://rpt.greenbuildingregistry.com/hes/OR10215615]
Location
State OR
County Multnomah
Area _143
Zoning R2.5
Rooms
Basement Crawl Space
Interior
Interior Features Bamboo Floor, Tile Floor, Wallto Wall Carpet, Washer Dryer
Heating Forced Air
Fireplaces Number 1
Fireplaces Type Gas
Appliance Dishwasher, Disposal, Free Standing Gas Range, Free Standing Refrigerator, Granite, Range Hood
Exterior
Exterior Feature Deck, Fenced, Garden, Patio, Porch, Raised Beds, Tool Shed
Parking Features Attached
Garage Spaces 1.0
View Y/N true
View Trees Woods
Roof Type Composition
Garage Yes
Building
Lot Description Level, Trees
Story 2
Foundation Concrete Perimeter
Sewer Public Sewer
Water Public Water
Level or Stories 2
New Construction No
Schools
Elementary Schools Sunnyside Env
Middle Schools Sunnyside Env
High Schools Franklin
Others
Senior Community No
Acceptable Financing Cash, Conventional, FHA, VALoan
Listing Terms Cash, Conventional, FHA, VALoan
Read Less Info
Want to know what your home might be worth? Contact us for a FREE valuation!

Our team is ready to help you sell your home for the highest possible price ASAP









