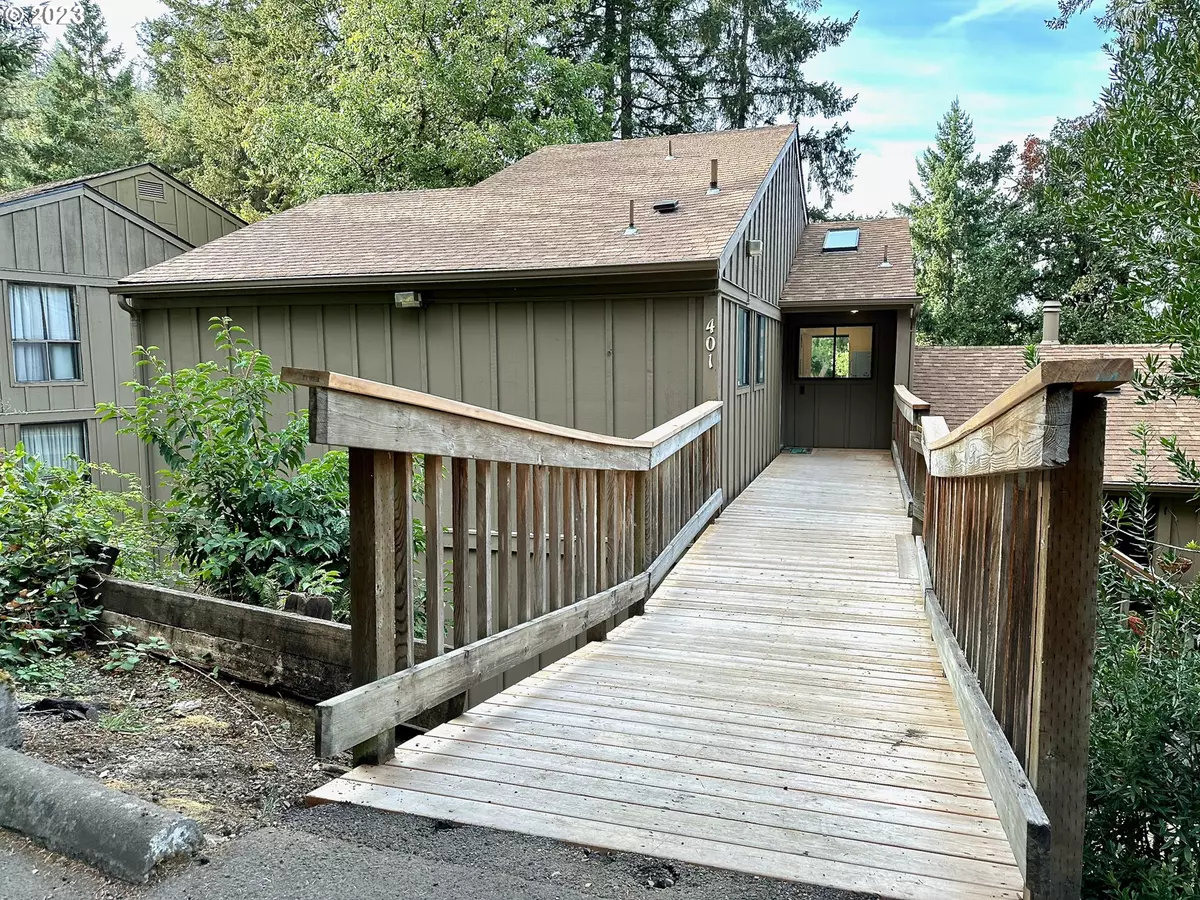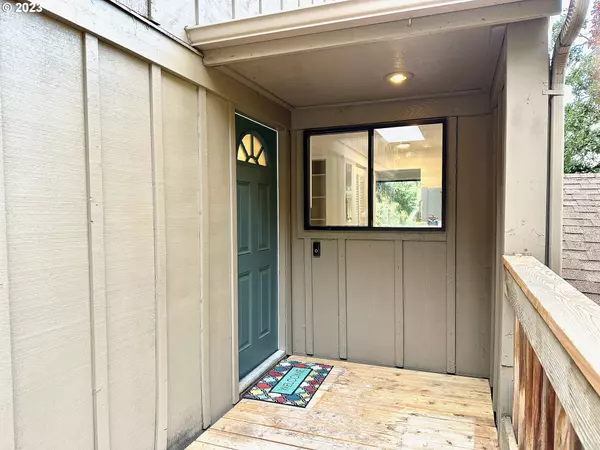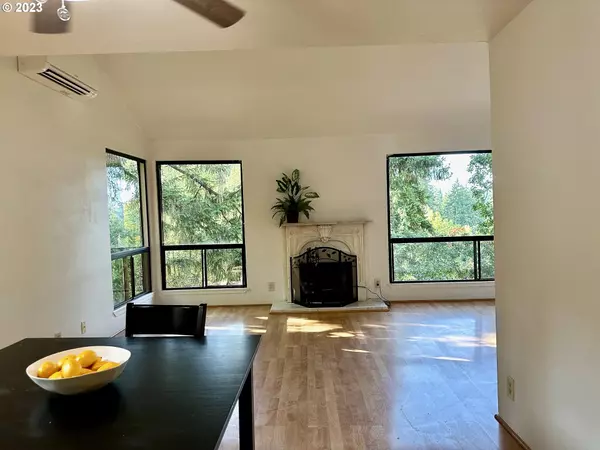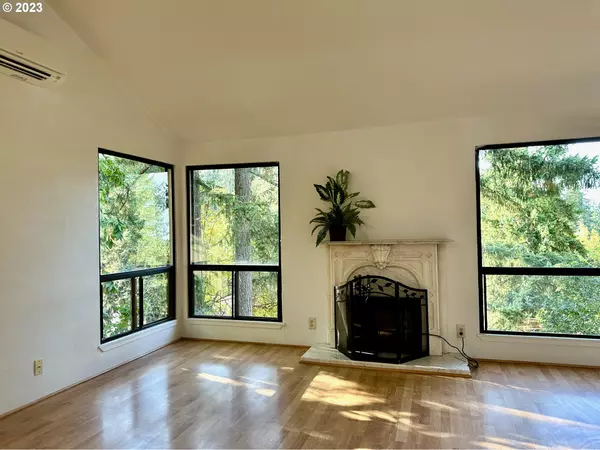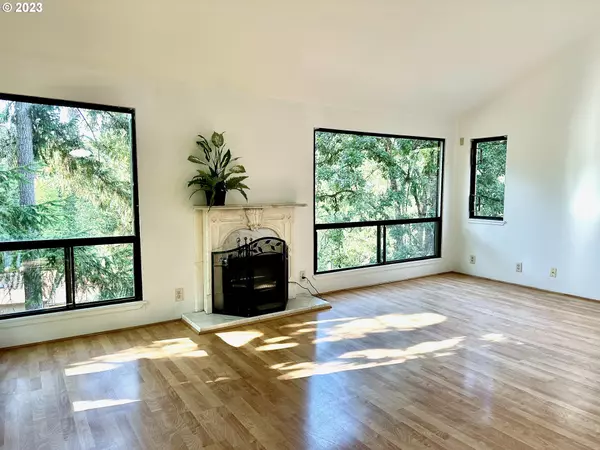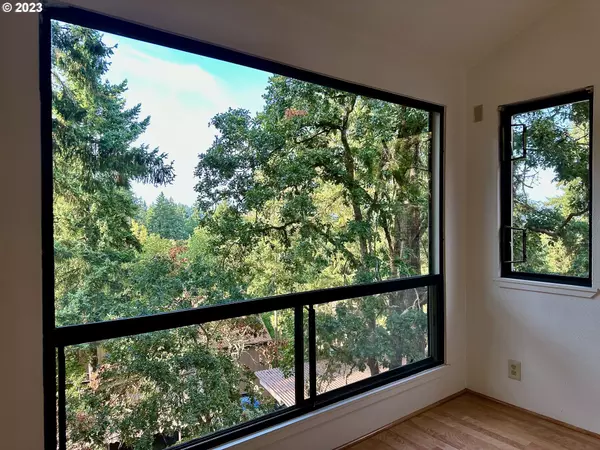Bought with DC Real Estate Inc
$285,000
$299,000
4.7%For more information regarding the value of a property, please contact us for a free consultation.
2 Beds
2 Baths
940 SqFt
SOLD DATE : 11/09/2023
Key Details
Sold Price $285,000
Property Type Condo
Sub Type Condominium
Listing Status Sold
Purchase Type For Sale
Square Footage 940 sqft
Price per Sqft $303
MLS Listing ID 23596174
Sold Date 11/09/23
Style Stories1, Common Wall
Bedrooms 2
Full Baths 2
Condo Fees $383
HOA Fees $383/mo
HOA Y/N Yes
Year Built 1974
Annual Tax Amount $2,437
Tax Year 2022
Property Description
Do you want a true one level condominium? This is it! No stairs to access this lovely, light and bright, 2 bedroom/2 bath one level unit at The Highlands. Large windows with tree views. Primary bedroom has its own bathroom with shower, New ductless heat pump in primary bedroom and living room. Electric fireplace insert. Views are also visible from the kitchen w/good-sized pantry, & some glass cabinets. Stackable washer/dryer in the hallway. All appliances are included. New luxury vinyl plank flooring in bedrooms. and Windows washed - ready for you. Plenty of storage. Great community building with outdoor pool and hot tub, weight room, ping pong, entertaining area. Only a .14 distance with no steps, but slopes to the community building! Conventional Financing (20% down) is available with Dennis Shimosaka of Stanford Mortgage. Ask your Realtor.
Location
State OR
County Lane
Area _244
Zoning R-1
Interior
Interior Features Ceiling Fan, Laminate Flooring, Laundry, Vinyl Floor, Washer Dryer
Heating Ductless
Cooling Heat Pump
Fireplaces Number 1
Fireplaces Type Electric
Appliance Dishwasher, Disposal, Free Standing Range, Free Standing Refrigerator, Pantry
Exterior
Exterior Feature Deck
Parking Features Carport
Garage Spaces 1.0
View Y/N true
View Trees Woods
Garage Yes
Building
Lot Description Commons, Trees
Story 1
Sewer Public Sewer
Water Public Water
Level or Stories 1
New Construction No
Schools
Elementary Schools Edgewood
Middle Schools Spencer Butte
High Schools South Eugene
Others
Senior Community No
Acceptable Financing Cash, Conventional
Listing Terms Cash, Conventional
Read Less Info
Want to know what your home might be worth? Contact us for a FREE valuation!

Our team is ready to help you sell your home for the highest possible price ASAP




