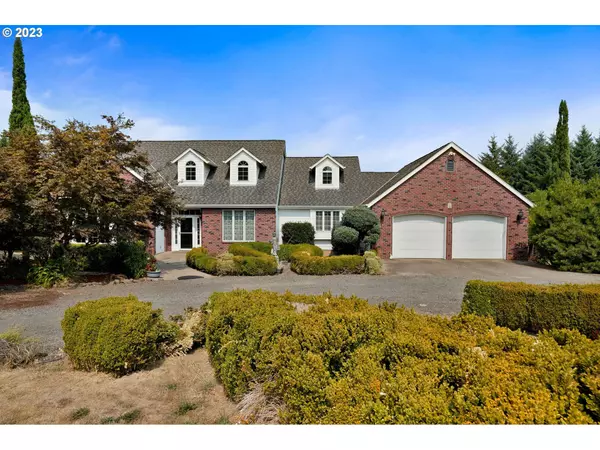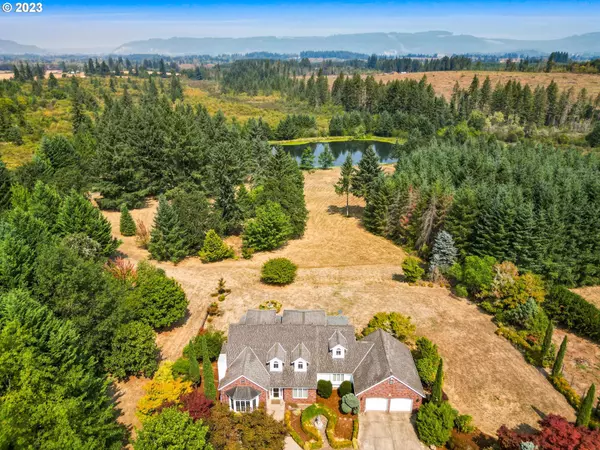Bought with RE/MAX Integrity
$1,100,000
$1,299,000
15.3%For more information regarding the value of a property, please contact us for a free consultation.
3 Beds
2.1 Baths
5,596 SqFt
SOLD DATE : 11/08/2023
Key Details
Sold Price $1,100,000
Property Type Single Family Home
Sub Type Single Family Residence
Listing Status Sold
Purchase Type For Sale
Square Footage 5,596 sqft
Price per Sqft $196
Subdivision Linnhaven Orchard Company
MLS Listing ID 23217808
Sold Date 11/08/23
Style Traditional, Tri Level
Bedrooms 3
Full Baths 2
HOA Y/N No
Year Built 1996
Annual Tax Amount $7,399
Tax Year 2022
Lot Size 17.390 Acres
Property Description
Dream home, property and location! Luxurious, peaceful country living with 17+ acres of natural beauty, located at the end of a quiet dead-end street, providing exclusivity and privacy. Featuring 4 bedrooms, 2.5 baths and 3,350 sq.ft, with 2006 sqft. daylight basement.Grand two-story vaulted ceilings in the entry w/hardwood floors, and living room, with gas fireplace & built-in cabinets. Two sets of French doors lead to a balcony that overlooks the sprawling grounds with view of the tranquil pond below.Well-appointed kitchen, featuring an island, tile counters, walk-in pantry, butler's pantry, and breakfast nook with window surround. Host lavish gatherings in the formal dining room, or retreat to the stately vaulted library, w/gas fireplace, French doors, bench seating, and wall-to-wall bookshelves.Upstairs, two bedrooms and a versatile bonus/flex room w/skylight, and a full bathroom. The primary suite on the main level, offers French doors leading to the balcony, two walk-in closets, and a spa-inspired en-suite bathroom with dual sinks, jetted tub, and a walk-in tile shower.The full daylight basement has 4th bedroom, recreational room, and a slider door opening to the lower patio area. Several storage rooms, including a vintage vault.Exterior features brick & stone accents, built-in rock wall features, circular driveway and mature landscaping. Fenced garden area and separate orchard with multiple fruit bearing trees.Expansive 48x60' shop, charming garden shed, a 3000-gallon cistern, 10 acres of marketable timber and 8 acres of certified irrigation rights. The possibilities are endless, embrace the lifestyle you've always envisioned!
Location
State OR
County Linn
Area _221
Zoning FF
Rooms
Basement Daylight, Exterior Entry, Storage Space
Interior
Interior Features Floor3rd, Ceiling Fan, Central Vacuum, Concrete Floor, Garage Door Opener, Hardwood Floors, High Ceilings, Jetted Tub, Laundry, Soaking Tub, Vaulted Ceiling, Vinyl Floor, Wallto Wall Carpet, Wood Floors
Heating Forced Air, Heat Pump
Cooling Central Air
Fireplaces Number 2
Fireplaces Type Insert, Propane
Appliance Butlers Pantry, Convection Oven, Cooktop, Dishwasher, Disposal, Double Oven, Free Standing Refrigerator, Island, Microwave, Pantry, Stainless Steel Appliance, Tile, Trash Compactor
Exterior
Exterior Feature Covered Deck, Covered Patio, Deck, Fenced, Garden, Gazebo, Greenhouse, Outbuilding, Patio, Rain Barrel Cistern, R V Parking, R V Boat Storage, Sprinkler, Tool Shed, Workshop, Yard
Parking Features Attached
Garage Spaces 2.0
Fence Perimeter
Waterfront Description Other
View Y/N true
View Pond, Territorial, Trees Woods
Roof Type Composition
Garage Yes
Building
Lot Description Gentle Sloping, Merchantable Timber, Pond, Wooded
Story 3
Foundation Concrete Perimeter, Stem Wall
Sewer Septic Tank, Standard Septic
Water Cistern, Well
Level or Stories 3
New Construction No
Schools
Elementary Schools Lacomb
Middle Schools Lacomb
High Schools Lebanon
Others
Senior Community No
Acceptable Financing Cash, Conventional, VALoan
Listing Terms Cash, Conventional, VALoan
Read Less Info
Want to know what your home might be worth? Contact us for a FREE valuation!

Our team is ready to help you sell your home for the highest possible price ASAP









