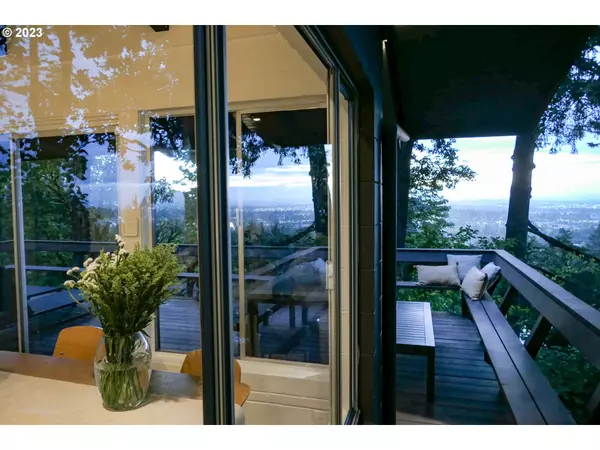Bought with Windermere RE Lane County
$526,666
$545,000
3.4%For more information regarding the value of a property, please contact us for a free consultation.
2 Beds
2 Baths
1,382 SqFt
SOLD DATE : 11/08/2023
Key Details
Sold Price $526,666
Property Type Single Family Home
Sub Type Single Family Residence
Listing Status Sold
Purchase Type For Sale
Square Footage 1,382 sqft
Price per Sqft $381
Subdivision Fairmount Neighbors
MLS Listing ID 23164836
Sold Date 11/08/23
Style Mid Century Modern, Tri Level
Bedrooms 2
Full Baths 2
HOA Y/N No
Year Built 1963
Annual Tax Amount $5,657
Tax Year 2022
Lot Size 8,276 Sqft
Property Description
This Mid-Century Modern"Treehouse" features some of the best views in town and designer touches throughout. Only minutes from the University of Oregon and charming downtown Eugene, serenity and wildlife abound in the sought-after Fairmount Neighborhood. Life is better at the top of the hill! Perched on the lushly forested hillside, this architectural gem combines meticulously maintained period details with carefully selected, move-in ready finishes. Light oak wood floors throughout the living areas. The kitchen is brand new with high-end appliances, new cabinets, and counters.Be mesmerized by the stunning showcase of the seasons transitioning before your eyes as they flow beautifully from one to the other. The open-concept living area embodies the MCM spirit with its clean lines and wood beam ceiling. This spacious room welcomes plenty of natural light, creating a warm and inviting atmosphere. The kitchen is a delight for culinary enthusiasts. Boasting modern stainless steel appliances, ample cabinet space, and a large island, it's perfect for whipping up gourmet meals or hosting casual brunches.The two generously sized bedrooms have new carpet, electrical, and fixtures The primary bedroom features its own private covered patio with sunset views. The second huge bedroom is versatile and can be a den, home office, guest room, or flex space. Both bathrooms have been thoughtfully designed with a touch of luxury and vintage taste in mind. The home's electrical was updated last year.You will enjoy all the PNW has to offer in this architectural gem. Hendricks Park and hiking trails are at the end of the block and you'll enjoy true indoor/outdoor living from the spectacular wrap-around deck. Shopping, dining, Laurelwood Golf Course, and more are just minutes away. In this MCM home, you'll discover more than just a house, you'll find a home where memories can be created. Don't miss the opportunity to own this slice of South Eugene heaven.
Location
State OR
County Lane
Area _243
Zoning R-1
Interior
Interior Features Floor3rd, Engineered Hardwood, High Ceilings, Laundry, Tile Floor, Vaulted Ceiling, Wallto Wall Carpet
Heating Baseboard, Ductless, Other
Cooling Other
Fireplaces Number 1
Fireplaces Type Wood Burning
Appliance Dishwasher, Free Standing Range, Island, Microwave, Quartz, Range Hood, Stainless Steel Appliance
Exterior
Exterior Feature Covered Patio, Deck, Public Road, Sprinkler
Parking Features Carport
View Y/N true
View City, Mountain, Trees Woods
Roof Type Membrane
Garage Yes
Building
Lot Description Sloped, Trees
Story 3
Foundation Block
Sewer Public Sewer
Water Public Water
Level or Stories 3
New Construction No
Schools
Elementary Schools Edison
Middle Schools Roosevelt
High Schools South Eugene
Others
Senior Community No
Acceptable Financing Cash, Conventional, FHA
Listing Terms Cash, Conventional, FHA
Read Less Info
Want to know what your home might be worth? Contact us for a FREE valuation!

Our team is ready to help you sell your home for the highest possible price ASAP









