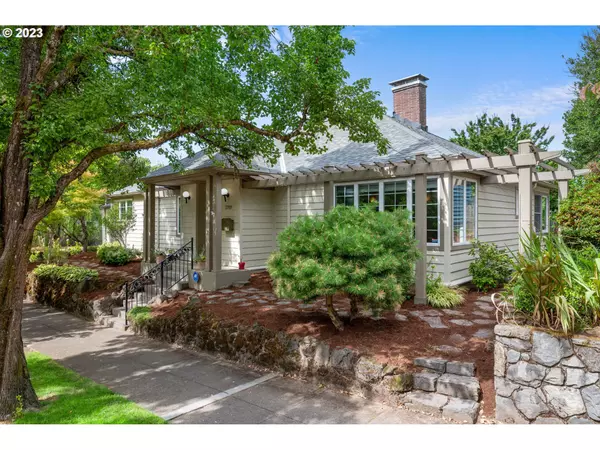Bought with Living Room Realty
$929,300
$920,000
1.0%For more information regarding the value of a property, please contact us for a free consultation.
3 Beds
3 Baths
3,379 SqFt
SOLD DATE : 11/09/2023
Key Details
Sold Price $929,300
Property Type Single Family Home
Sub Type Single Family Residence
Listing Status Sold
Purchase Type For Sale
Square Footage 3,379 sqft
Price per Sqft $275
Subdivision Eastmoreland
MLS Listing ID 23624497
Sold Date 11/09/23
Style Ranch
Bedrooms 3
Full Baths 3
HOA Y/N No
Year Built 1942
Annual Tax Amount $11,211
Tax Year 2022
Lot Size 5,227 Sqft
Property Description
Midcentury builders were brilliant at balancing expansive, comfortable spaces with a flow that gives you peace and quiet where it matters most. These wonderfully livable classics are especially rare in Eastmoreland . . . and that's one of many reasons why this superb 1942 ranch is a fantastic find. Need one-level living? You have almost 2000 SF on the main floor, with gracious and beautifully proportioned large rooms. The primary suite has a chic bath with walk-in shower, and the second main- level full bath gleams with timeless elegance. You'll be amazed by the size and convenience of the kitchen, with its two walk-in pantries, extensive countertops, and wonderful butcher-block center island, ready for many hands to help with prep and serving, and also an easy casual eating space. From the kitchen, step outside to the patio with gas hookup for grilling--with built-in benches and fenced privacy, it's your dream space for summer dining. The den off the kitchen is ready for your book collection with its statement wall of shelves; a built-in desk makes this a great home office, but it can also serve as a guest room. Downstairs you'll find the period classic rec room with fireplace, warm and cozy with pristine original paneling--there's even a nook for a game table. Downstairs you also have the advantage of a third full bath, a bedroom or office, and a big flexible laundry space that does double duty as a deluxe craft room. Many thoughtful upgrades, including high-end vinyl garage door, custom lighting, new water line (2017) and new roof (2019). Quick drive to Woodstock and Sellwood/Moreland shopping and dining, close to the MAX Orange Line, or hop on two wheels and enjoy the 88 Bikescore! [Home Energy Score = 1. HES Report at https://rpt.greenbuildingregistry.com/hes/OR10221249]
Location
State OR
County Multnomah
Area _143
Rooms
Basement Finished, Partial Basement
Interior
Interior Features Hardwood Floors, Laundry, Wallto Wall Carpet, Washer Dryer
Heating Forced Air
Cooling Central Air
Fireplaces Number 2
Fireplaces Type Wood Burning
Appliance Builtin Range, Dishwasher, Disposal, Free Standing Refrigerator, Island, Pantry
Exterior
Exterior Feature Fenced, Garden, Gas Hookup, Patio, Sprinkler, Water Feature
Parking Features Attached
Garage Spaces 2.0
View Y/N false
Roof Type Composition
Garage Yes
Building
Lot Description Corner Lot
Story 2
Sewer Public Sewer
Water Public Water
Level or Stories 2
New Construction No
Schools
Elementary Schools Duniway
Middle Schools Sellwood
High Schools Cleveland
Others
Senior Community No
Acceptable Financing Cash, Conventional
Listing Terms Cash, Conventional
Read Less Info
Want to know what your home might be worth? Contact us for a FREE valuation!

Our team is ready to help you sell your home for the highest possible price ASAP









