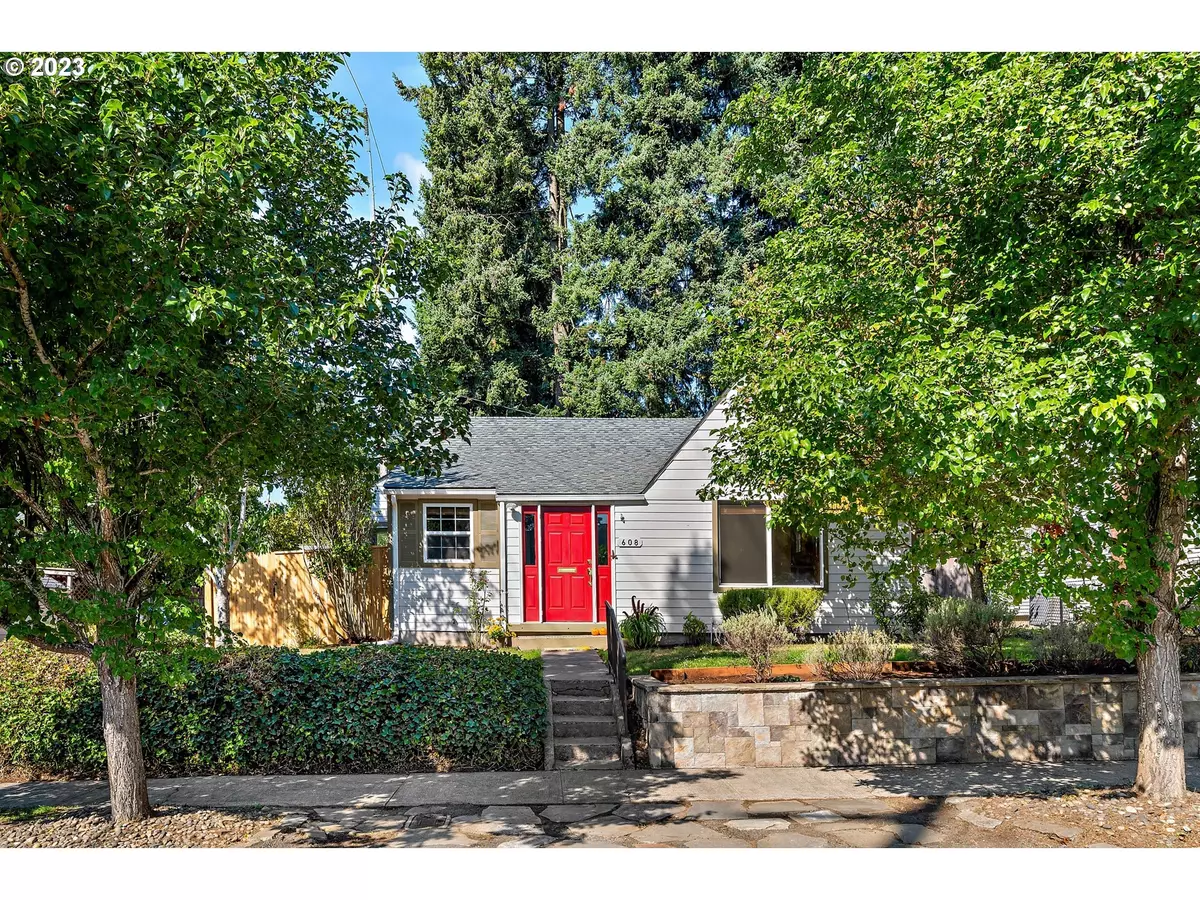Bought with John L. Scott Real Estate
$490,000
$450,000
8.9%For more information regarding the value of a property, please contact us for a free consultation.
2 Beds
1 Bath
1,436 SqFt
SOLD DATE : 11/08/2023
Key Details
Sold Price $490,000
Property Type Single Family Home
Sub Type Single Family Residence
Listing Status Sold
Purchase Type For Sale
Square Footage 1,436 sqft
Price per Sqft $341
Subdivision Arnada Park / Uptown
MLS Listing ID 23570917
Sold Date 11/08/23
Style Capecod
Bedrooms 2
Full Baths 1
HOA Y/N No
Year Built 1936
Annual Tax Amount $3,855
Tax Year 2023
Lot Size 4,356 Sqft
Property Description
Charming Arnada Capecod in Great location in sought-after Arnada Neighborhood. This Light and bright solarium-like entry opens to marvelous period details such as arched doorways, nooks and built-ins, mahogany fireplace in living room, wood floors and bedrooms on the main level. Slate tiled bathroom has tub/shower combo. Downstairs has an Office, Family room, Laundry and plenty of Storage. Comfortable living with Forced air heat pump and AC. Private fenced backyard with newer front gate and side fence plus wide gate, too. There is also a patio, two apple & pear trees plus chicken coop on back side of garage. Perfectly situated beside Arnada Park and only a few short blocks to Uptown Village on Main Street, and a nice stroll to Downtown Vancouver, restaurants, shops and entertainment including the Farmers Market, 1st Friday Art Walk, the New Waterfront and Renaissance Trail on Columbia River. Check out Virtual Tour to see the 3-D interactive walk-thru.
Location
State WA
County Clark
Area _11
Zoning R-9
Rooms
Basement Full Basement, Partially Finished
Interior
Interior Features Cork Floor, Laundry, Slate Flooring, Soaking Tub, Tile Floor, Washer Dryer, Wood Floors
Heating Forced Air, Heat Pump
Cooling Central Air
Fireplaces Number 1
Fireplaces Type Wood Burning
Appliance Dishwasher, Disposal, Free Standing Range, Free Standing Refrigerator, Microwave, Stainless Steel Appliance, Tile
Exterior
Exterior Feature Deck, Fenced, Porch, Poultry Coop, Yard
Parking Features Detached
Garage Spaces 1.0
View Y/N true
View Park Greenbelt
Roof Type Composition
Garage Yes
Building
Lot Description Level, Trees
Story 2
Foundation Slab
Sewer Public Sewer
Water Public Water
Level or Stories 2
New Construction No
Schools
Elementary Schools Hough
Middle Schools Jason Lee
High Schools Hudsons Bay
Others
Senior Community No
Acceptable Financing Cash, Conventional, FHA, VALoan
Listing Terms Cash, Conventional, FHA, VALoan
Read Less Info
Want to know what your home might be worth? Contact us for a FREE valuation!

Our team is ready to help you sell your home for the highest possible price ASAP









