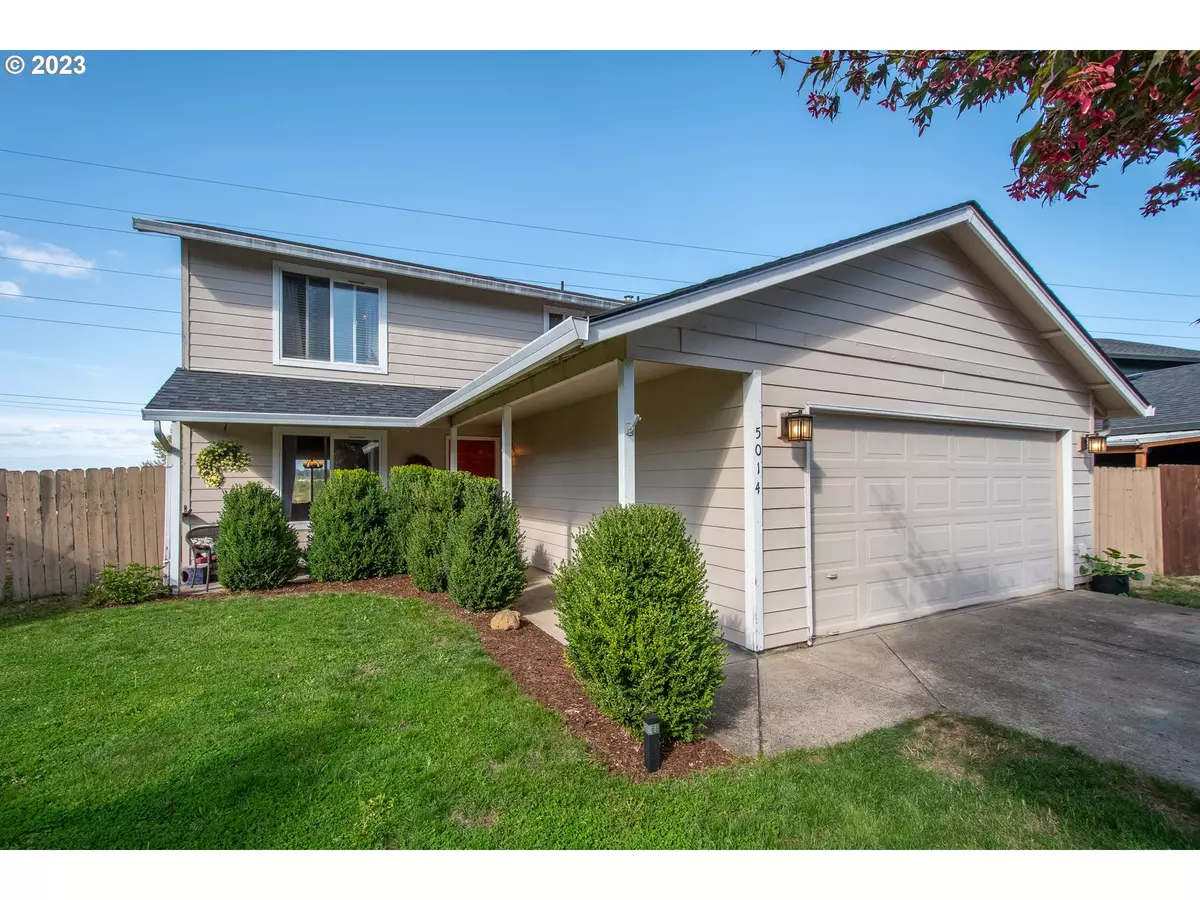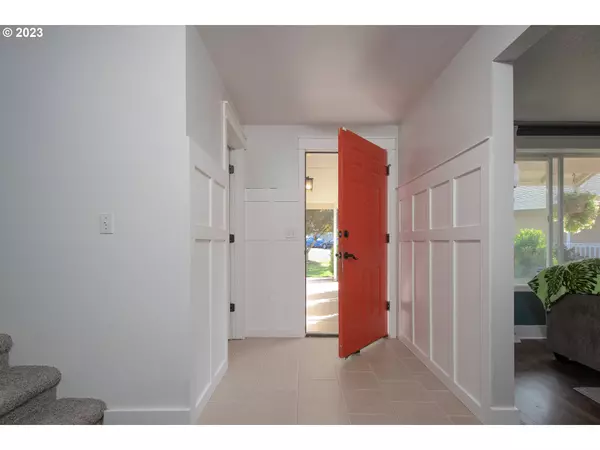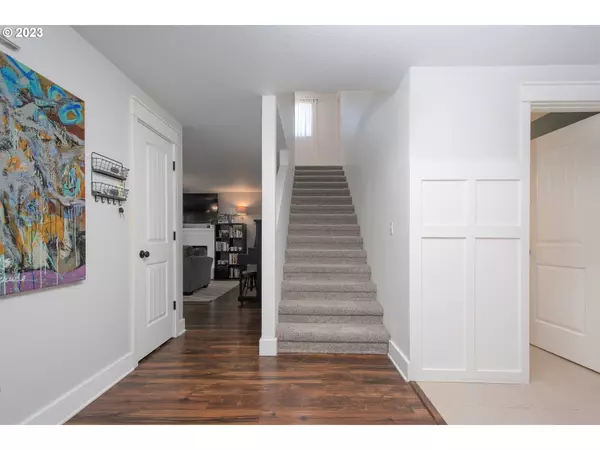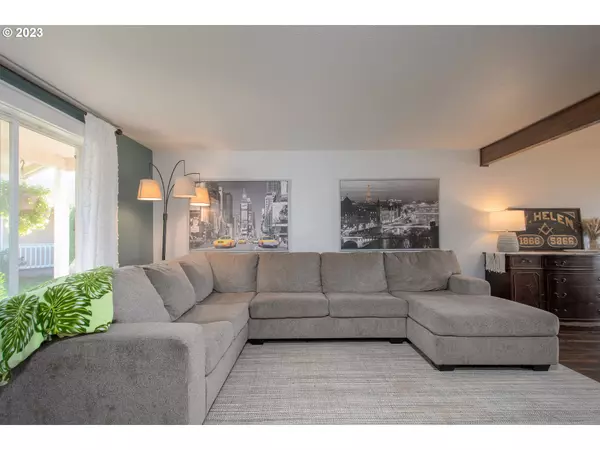Bought with Lovely Homes Realty
$464,300
$475,000
2.3%For more information regarding the value of a property, please contact us for a free consultation.
4 Beds
2.1 Baths
2,016 SqFt
SOLD DATE : 11/08/2023
Key Details
Sold Price $464,300
Property Type Single Family Home
Sub Type Single Family Residence
Listing Status Sold
Purchase Type For Sale
Square Footage 2,016 sqft
Price per Sqft $230
Subdivision Village On The Ridge
MLS Listing ID 23500729
Sold Date 11/08/23
Style Stories2
Bedrooms 4
Full Baths 2
HOA Y/N No
Year Built 1994
Annual Tax Amount $4,358
Tax Year 2023
Lot Size 8,276 Sqft
Property Description
Nestled on a peaceful cul-de-sac, this spacious 4-bedroom, 2 ½ bath gem offers 2,016 square feet of well maintained living space across two levels. With recent updates including a brand-new kitchen in 2022, stainless steel appliances, and fresh flooring and carpets in 2023, this property is a must-see. Serene Location: Enjoy the tranquility of a cul-de-sac setting, with your backyard opening to unobstructed city land and open fields where no further building is allowed. Your own private oasis! Union High School & Evergreen School District: Top-rated schools. Stunning Kitchen: The heart of this home is its modern kitchen, completely updated in 2022. Featuring sleek stainless steel appliances, white cabinets, gorgeous granite countertops, and eating bar. Spacious Bedrooms: Four generously sized bedrooms provide plenty of room for the entire family. The primary suite offers a double closet and en-suite bathroom with shower for added convenience. New Flooring & Carpet: Enjoy the comfort and style of brand-new flooring and plush carpets, installed in 2023, providing an inviting atmosphere throughout. Large Fenced Backyard: Perfect for outdoor living, gardening, and family activities. Your own private retreat! Proximity to Amenities: Located near Fishers Landing and Burnt Bridge Creek, you'll have quick access to shopping, dining, parks, and all the amenities you desire. No HOA
Location
State WA
County Clark
Area _22
Rooms
Basement Crawl Space
Interior
Interior Features Granite, Laminate Flooring, Laundry, Vinyl Floor, Wallto Wall Carpet
Heating Forced Air, Wall Furnace
Cooling None
Fireplaces Number 1
Fireplaces Type Wood Burning
Appliance Dishwasher, Disposal, Free Standing Range, Granite, Pantry, Range Hood, Stainless Steel Appliance
Exterior
Exterior Feature Deck, Fenced, Porch, Public Road, Yard
Parking Features Attached
Garage Spaces 2.0
View Y/N true
View Territorial
Roof Type Composition
Garage Yes
Building
Lot Description Cul_de_sac, Level
Story 2
Foundation Concrete Perimeter
Sewer Public Sewer
Water Public Water
Level or Stories 2
New Construction No
Schools
Elementary Schools Burnt Bridge
Middle Schools Frontier
High Schools Union
Others
Senior Community No
Acceptable Financing Cash, Conventional, FHA, VALoan
Listing Terms Cash, Conventional, FHA, VALoan
Read Less Info
Want to know what your home might be worth? Contact us for a FREE valuation!

Our team is ready to help you sell your home for the highest possible price ASAP









