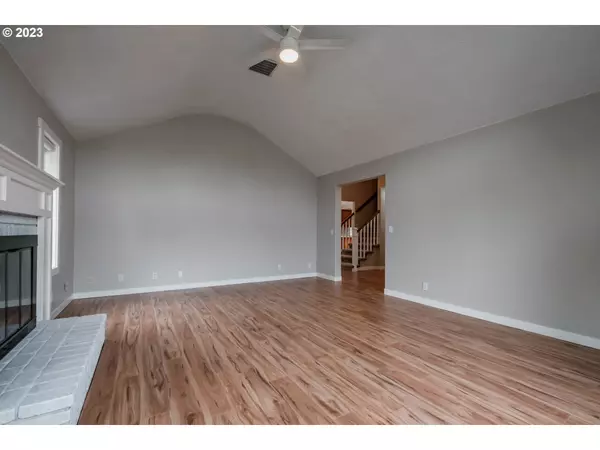Bought with Emerald Valley Real Estate
$685,000
$674,900
1.5%For more information regarding the value of a property, please contact us for a free consultation.
4 Beds
3 Baths
2,718 SqFt
SOLD DATE : 11/08/2023
Key Details
Sold Price $685,000
Property Type Single Family Home
Sub Type Single Family Residence
Listing Status Sold
Purchase Type For Sale
Square Footage 2,718 sqft
Price per Sqft $252
MLS Listing ID 23099959
Sold Date 11/08/23
Style Stories2
Bedrooms 4
Full Baths 3
HOA Y/N No
Year Built 1993
Annual Tax Amount $7,915
Tax Year 2022
Lot Size 9,147 Sqft
Property Description
Welcome to this stunning home that's sure to impress! Located in peaceful Lee Estates, this property offers the perfect blend of comfort and style. Let me take you on a tour of this fantastic home with its many desirable features. EXTERIOR: As you approach the property, you'll immediately notice its charming curb appeal. The well-maintained landscaping and manicured lawn give the home a welcoming feel. The front porch provides a great spot to sit and enjoy your morning coffee. INTERIOR: Upon entering the home, you'll be greeted by a spacious foyer that opens up into a beautifully designed living room. This room has been freshly painted, creating a bright and inviting atmosphere. The large windows allow plenty of natural light to flood in, showcasing the tasteful interior. KITCHEN: The heart of this home is its kitchen, featuring new countertops that provide ample space for food preparation and entertaining. The kitchen is equipped with stainless steel appliances, making cooking a joy for any chef. An adjacent dining area offers a comfortable space for family meals. FAMILY ROOM: The family room is the perfect place for relaxation and entertainment. Sliding glass doors lead to one of two covered outdoor spaces with a built-in fireplace and ample seating, extending your living area and making it easy to host gatherings. BEDROOMS: This home boasts four spacious bedrooms, each with its own unique charm. The primary bedroom is a true retreat, featuring a sitting area, an en-suite bathroom, a walk-in closet, and sliding doors that lead to a beautiful balcony. The remaining bedrooms are well-appointed and can easily accommodate family members or guests. BATHROOMS: Three beautifully appointed bathrooms ensure convenience for your family and guests. GARAGE: A massive 4-bay garage will accommodate all your toys with room to spare. With a new roof in 2018 and cement siding installed in 2013, this turnkey property will provide carefree enjoyment for years to come.
Location
State OR
County Lane
Area _248
Rooms
Basement Crawl Space
Interior
Interior Features Ceiling Fan, Garage Door Opener, High Ceilings, Laminate Flooring, Laundry, Tile Floor, Vaulted Ceiling, Wallto Wall Carpet, Washer Dryer
Heating Forced Air, Heat Pump
Cooling Heat Pump
Fireplaces Type Wood Burning
Appliance Dishwasher, Free Standing Range, Microwave, Range Hood, Stainless Steel Appliance
Exterior
Exterior Feature Covered Patio, Fenced, Gas Hookup, Patio, Porch, Sprinkler, Yard
Parking Features Attached, Oversized
Garage Spaces 4.0
View Y/N false
Roof Type Composition
Garage Yes
Building
Lot Description Corner Lot
Story 2
Foundation Concrete Perimeter, Pillar Post Pier
Sewer Public Sewer
Water Public Water
Level or Stories 2
New Construction No
Schools
Elementary Schools Awbrey Park
Middle Schools Madison
High Schools North Eugene
Others
Senior Community No
Acceptable Financing Cash, Conventional
Listing Terms Cash, Conventional
Read Less Info
Want to know what your home might be worth? Contact us for a FREE valuation!

Our team is ready to help you sell your home for the highest possible price ASAP









