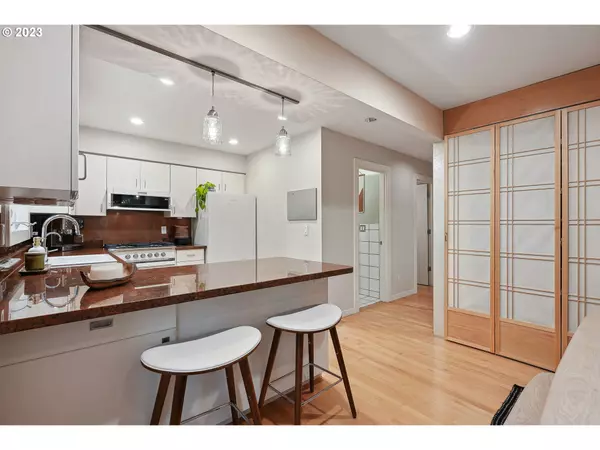Bought with John L. Scott Portland Central
$825,000
$825,000
For more information regarding the value of a property, please contact us for a free consultation.
4 Beds
3 Baths
1,571 SqFt
SOLD DATE : 11/07/2023
Key Details
Sold Price $825,000
Property Type Single Family Home
Sub Type Single Family Residence
Listing Status Sold
Purchase Type For Sale
Square Footage 1,571 sqft
Price per Sqft $525
Subdivision Sylvan Heights
MLS Listing ID 23075956
Sold Date 11/07/23
Style Stories2, N W Contemporary
Bedrooms 4
Full Baths 3
HOA Y/N No
Year Built 1975
Annual Tax Amount $9,849
Tax Year 2022
Lot Size 0.280 Acres
Property Description
NEW PRICE! Welcome to The Naturalist, where your backyard is a forest bath. Built in 1975 and thoughtfully redesigned by architect Rick Potestio- this sleek, modern home in the SW Hills is nestled into nature, with city life nearby. Private and serene, The Naturalist sits on more than a quarter acre of pristine PNW forest. Tucked in on a quiet cul-de-sac off Skyline Blvd, commuting to Nike, Intel, even downtown is a breeze. The Zoo, Washington Park, NW 23rd shops, and restaurants are a five minute drive, with Arboretum trailheads mere blocks away. Open the door to forest views through the suspended modern staircase, and feel hugged by nature at every turn. The Naturalist features gleaming maple floors, lush views of the forest, and hiking paths nearby.Chef's kitchen glows with the warm copper backsplash, high-end Fisher & Paykel appliances, and ample pantry space. Living room has vaulted ceilings and floor-to-ceiling windows on two sides. Wood-burning fireplace is snuggle-approved and S'mores-ready.Dual primary suites upstairs, with bright, modern bathrooms that stand the test of time. Two additional bedrooms, two car garage, and two storage units under the deck mean there's room for everyone- and everything (including your cross country skis and collection of classic sneaks).Double-level deck looks out into the woods. Top level perfect for intimate meals, the lower platform great for grilling with buds, coffee in the morning, gazing at stars. Deck recently given the thumbs up for hot tub by structural engineer. Trees around the property freshly trimmed by a certified arborist. Excellent condo alternative. Easy to lock & leave. Is this the one you've been waiting for? Come see! [Home Energy Score = 4. HES Report at https://rpt.greenbuildingregistry.com/hes/OR10096626]
Location
State OR
County Multnomah
Area _148
Rooms
Basement None
Interior
Interior Features Garage Door Opener, Hardwood Floors, High Ceilings, Solar Tube, Vaulted Ceiling, Wallto Wall Carpet, Washer Dryer
Heating Forced Air
Cooling Central Air
Fireplaces Number 1
Fireplaces Type Wood Burning
Appliance Disposal, Free Standing Gas Range, Granite, Microwave
Exterior
Exterior Feature Deck, Gas Hookup
Parking Features Attached, Oversized
Garage Spaces 2.0
View Y/N true
View Territorial, Trees Woods
Roof Type Composition
Garage Yes
Building
Lot Description Sloped, Wooded
Story 2
Foundation Block, Pillar Post Pier
Sewer Public Sewer
Water Public Water
Level or Stories 2
New Construction No
Schools
Elementary Schools Chapman
Middle Schools West Sylvan
High Schools Lincoln
Others
Senior Community No
Acceptable Financing Cash, Conventional
Listing Terms Cash, Conventional
Read Less Info
Want to know what your home might be worth? Contact us for a FREE valuation!

Our team is ready to help you sell your home for the highest possible price ASAP









