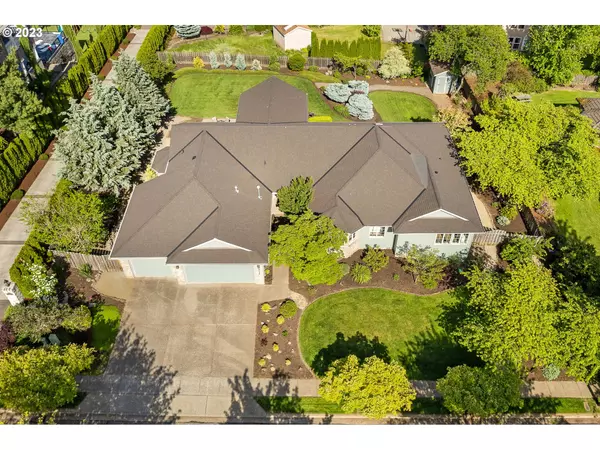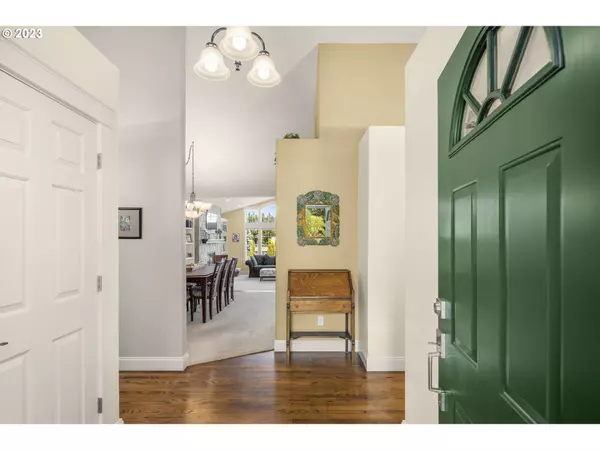Bought with Coldwell Banker Bain
$1,025,000
$1,025,000
For more information regarding the value of a property, please contact us for a free consultation.
6 Beds
3 Baths
3,044 SqFt
SOLD DATE : 11/08/2023
Key Details
Sold Price $1,025,000
Property Type Single Family Home
Sub Type Single Family Residence
Listing Status Sold
Purchase Type For Sale
Square Footage 3,044 sqft
Price per Sqft $336
Subdivision Happy Valley
MLS Listing ID 23028347
Sold Date 11/08/23
Style Ranch
Bedrooms 6
Full Baths 3
HOA Y/N No
Year Built 1994
Annual Tax Amount $8,672
Tax Year 2022
Property Description
Beautifully sited on a manicured .41-acre lot in tranquil Happy Valley, this extraordinary 3044 SF one-level home offers an incredible floor plan paired with meticulous pride of ownership and pitch-perfect recent renovations. Thoughtfully designed for a variety of needs, this 5+BR/3BA home has multigenerational living and guests in mind, with a bedroom, full bath, and second rec room at the back of the house that can function together as a suite. Tired of losing bedrooms to work from home? No worries here--there's a dedicated home office with built-ins. When you're ready to relax after a long day, you'll love the primary suite with gorgeous new bath, including a soaking tub and sleek tile shower. Enjoy entertaining in the bright, open kitchen that connects seamlessly to an eating nook, greatroom, and formal dining room for an ideal combination of flow while retaining a sense of distinct rooms that allow multiple activities at the same time with everyone in their own space. Built-ins and a dramatic stone fireplace wall add character to the light-filled living room, which looks out to the yard and territorial view. On a clear day you can even glimpse Mt. Hood! Although you'll feel like you're in a peaceful country retreat, shopping and amenities are just a few minutes away on Sunnyside Road, and nearby trails give you options for a nature walk right out your front door. Need more room? The huge 733 SF garage has ample storage space and a shop, and there's a large shed out back for your garden equipment. With a new roof, stove, and dishwasher, plus just-renovated baths, all that's left for you to do is move in and enjoy!
Location
State OR
County Clackamas
Area _145
Interior
Interior Features Ceiling Fan, Garage Door Opener, Hardwood Floors, High Ceilings, Laundry, Plumbed For Central Vacuum, Quartz, Tile Floor, Vaulted Ceiling, Wallto Wall Carpet, Washer Dryer
Heating Forced Air
Cooling Central Air
Fireplaces Number 1
Fireplaces Type Gas
Appliance Dishwasher, Disposal, Free Standing Gas Range, Granite, Island, Microwave
Exterior
Exterior Feature Covered Deck, Fenced, Garden, Sprinkler, Yard
Parking Features Attached
Garage Spaces 3.0
View Y/N true
View Seasonal, Territorial
Roof Type Composition
Garage Yes
Building
Lot Description Level, Private
Story 1
Sewer Public Sewer
Water Public Water
Level or Stories 1
New Construction No
Schools
Elementary Schools Happy Valley
Middle Schools Happy Valley
High Schools Adrienne Nelson
Others
Senior Community No
Acceptable Financing Cash, Conventional
Listing Terms Cash, Conventional
Read Less Info
Want to know what your home might be worth? Contact us for a FREE valuation!

Our team is ready to help you sell your home for the highest possible price ASAP









