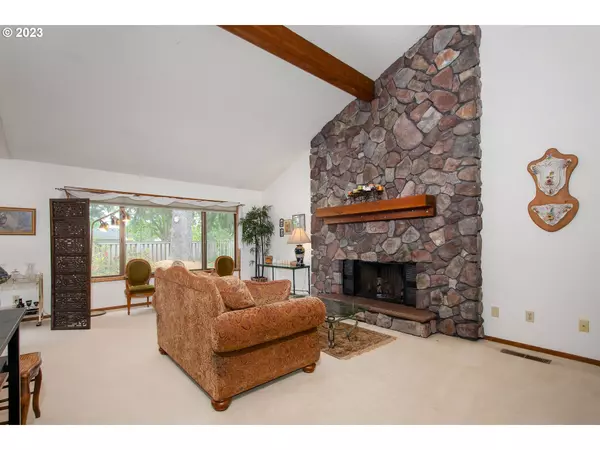Bought with Windermere Bridgeport Realty Group
$625,000
$649,000
3.7%For more information regarding the value of a property, please contact us for a free consultation.
4 Beds
2.1 Baths
2,306 SqFt
SOLD DATE : 11/08/2023
Key Details
Sold Price $625,000
Property Type Single Family Home
Sub Type Single Family Residence
Listing Status Sold
Purchase Type For Sale
Square Footage 2,306 sqft
Price per Sqft $271
Subdivision Charbonneau
MLS Listing ID 23243731
Sold Date 11/08/23
Style Stories2
Bedrooms 4
Full Baths 2
Condo Fees $155
HOA Fees $155/mo
HOA Y/N Yes
Year Built 1979
Annual Tax Amount $5,803
Tax Year 2022
Property Description
Welcome to your dream home nestled in the desirable Charbonneau community. This 4-bedroom, 2.5-bathroom gem is perfect for entertaining and relaxing. The house's grandeur is amplified by the vaulted ceilings with exposed beams, and a stone fireplace that lends an air of warmth and sophistication. You will appreciate the comfort of the MAIN LEVEL PRIMARY SUITE. Step outside to a covered tile patio and fully fenced backyard, featuring raised garden beds - perfect for gardening enthusiasts! The home is equipped with a new heat pump and AC to ensure year-round comfort. A tankless hot water heater and central vacuum add to the convenience. Enjoy the community pool just down the street, to cool off on these warm summer afternoons. Schedule your tour today and fall in love with all this property has to offer.
Location
State OR
County Clackamas
Area _151
Rooms
Basement Crawl Space
Interior
Interior Features Central Vacuum, Granite, Laundry, Vaulted Ceiling, Washer Dryer
Heating Forced Air, Heat Pump
Cooling Heat Pump
Fireplaces Number 1
Fireplaces Type Gas, Wood Burning
Appliance Dishwasher, Disposal, Free Standing Gas Range, Free Standing Refrigerator, Granite, Pantry
Exterior
Exterior Feature Covered Patio, Fenced, Garden, Raised Beds, Sprinkler, Yard
Parking Features Attached
Garage Spaces 2.0
View Y/N false
Roof Type Composition
Garage Yes
Building
Lot Description Level, Private
Story 2
Sewer Public Sewer
Water Public Water
Level or Stories 2
New Construction No
Schools
Elementary Schools Eccles
Middle Schools Baker Prairie
High Schools Canby
Others
HOA Name Total HOA $155 per month
Acceptable Financing Cash, Conventional, VALoan
Listing Terms Cash, Conventional, VALoan
Read Less Info
Want to know what your home might be worth? Contact us for a FREE valuation!

Our team is ready to help you sell your home for the highest possible price ASAP









