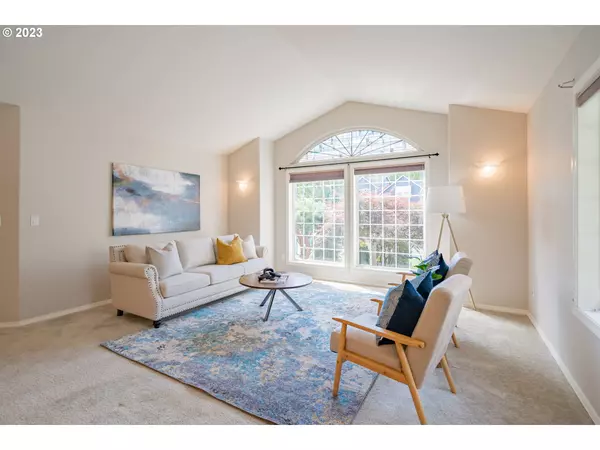Bought with Berkshire Hathaway HomeServices NW Real Estate
$840,000
$892,000
5.8%For more information regarding the value of a property, please contact us for a free consultation.
5 Beds
3 Baths
3,883 SqFt
SOLD DATE : 11/07/2023
Key Details
Sold Price $840,000
Property Type Single Family Home
Sub Type Single Family Residence
Listing Status Sold
Purchase Type For Sale
Square Footage 3,883 sqft
Price per Sqft $216
Subdivision West Of Westmoor
MLS Listing ID 23527149
Sold Date 11/07/23
Style Custom Style, Daylight Ranch
Bedrooms 5
Full Baths 3
Condo Fees $58
HOA Fees $58/mo
HOA Y/N Yes
Year Built 1999
Annual Tax Amount $7,626
Tax Year 2023
Lot Size 10,018 Sqft
Property Description
Discover this one-of-a-kind single-level gem with a large daylight basement with rental income potential! You'll be greeted by an oversized primary bedroom featuring a large walk-in closet and a spacious en suite bath, along with three generously sized bedrooms on the main floor. From the formal living room to the family room with vaulted ceilings, this home offers spacious and comfortable living spaces; the excitement doesn't stop there! Downstairs, you'll find a bonus area with a bedroom, bathroom, and kitchenette. Step outside and bask in the inviting patios and an upper deck with a soothing water feature, perfect for relaxation and outdoor enjoyment; for the eco-conscious homeowner, this home comes equipped with solar panels and modern amenities, ensuring sustainability and efficiency.
Location
State WA
County Clark
Area _41
Rooms
Basement Daylight, Finished
Interior
Interior Features Ceiling Fan, Central Vacuum, Garage Door Opener, High Ceilings, High Speed Internet, Laundry, Tile Floor, Vinyl Floor, Wallto Wall Carpet
Heating Forced Air
Cooling Heat Pump
Fireplaces Number 1
Fireplaces Type Gas
Appliance Cook Island, Cooktop, Dishwasher, Free Standing Refrigerator, Gas Appliances, Granite, Island, Microwave, Pantry, Plumbed For Ice Maker, Stainless Steel Appliance, Tile
Exterior
Exterior Feature Covered Deck, Covered Patio, Fenced, Patio, Sprinkler, Tool Shed, Water Feature, Yard
Parking Features Attached
Garage Spaces 3.0
View Y/N true
View Trees Woods
Roof Type Composition
Garage Yes
Building
Lot Description Cul_de_sac, Private, Terraced
Story 2
Foundation Concrete Perimeter, Slab
Sewer Public Sewer
Water Public Water
Level or Stories 2
New Construction No
Schools
Elementary Schools Felida
Middle Schools Jefferson
High Schools Skyview
Others
Senior Community No
Acceptable Financing Conventional, FHA, VALoan
Listing Terms Conventional, FHA, VALoan
Read Less Info
Want to know what your home might be worth? Contact us for a FREE valuation!

Our team is ready to help you sell your home for the highest possible price ASAP









