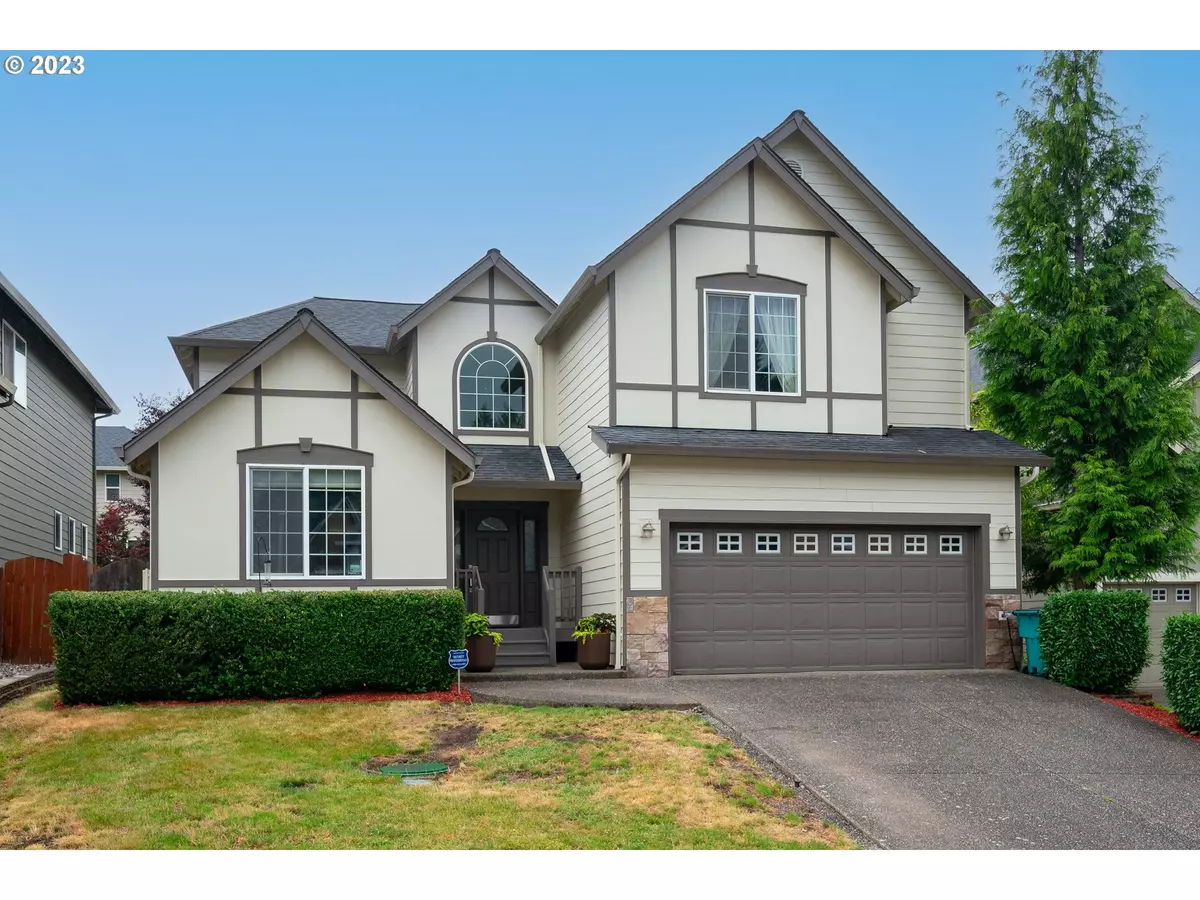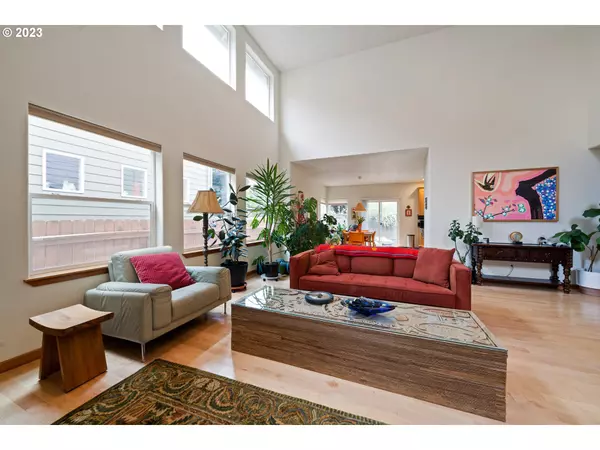Bought with Berkshire Hathaway HomeServices NW Real Estate
$650,000
$650,000
For more information regarding the value of a property, please contact us for a free consultation.
4 Beds
2.1 Baths
2,564 SqFt
SOLD DATE : 10/24/2023
Key Details
Sold Price $650,000
Property Type Single Family Home
Sub Type Single Family Residence
Listing Status Sold
Purchase Type For Sale
Square Footage 2,564 sqft
Price per Sqft $253
Subdivision Salmon Creek
MLS Listing ID 23406232
Sold Date 10/24/23
Style Stories2, Traditional
Bedrooms 4
Full Baths 2
HOA Y/N No
Year Built 2004
Annual Tax Amount $5,846
Tax Year 2023
Lot Size 5,227 Sqft
Property Description
Welcome to this stunning "Primary Bed on Main" home, with only its second owners! The open floor plan and 17' ceilings in the great room create a light and bright atmosphere that will leave you amazed. Designed for convenient living, this home offers a single-level lifestyle with the primary suite, office, laundry, great room, and more on the main level. Upstairs, you'll find three additional bedrooms and a full bath. Huge fourth bedroom could works as family or bonus room. French doors adorn both the primary bedroom and office, inviting natural light and adding a touch of elegance. Enjoy entertainment options with coax cable in every bedroom and a master box conveniently located in the primary bedroom.Real maple hardwood floors grace the kitchen, office, and great room, exuding warmth and charm. The kitchen is a chef's dream, featuring granite counters, an eating island, pull-out shelves, a skylight, pantry, and plumbed for both gas and electric ranges. In a great cul-de-sac location, this home is just a short walk away from highly rated Chinook Elementary, Alki Middle, and Skyview High schools. The brand new exterior paint gives the home a fresh and appealing look. With a low maintenance yard, easy living becomes a reality. All appliances are included, and a home warranty provides added peace of mind. Don't miss your chance to own this beautiful home with so much to offer. Act now and experience the perfect blend of comfort, style, and convenience!
Location
State WA
County Clark
Area _43
Rooms
Basement Crawl Space
Interior
Interior Features Garage Door Opener, Granite, Hardwood Floors, High Ceilings, Laundry, Smart Thermostat, Vaulted Ceiling, Wallto Wall Carpet, Washer Dryer
Heating Forced Air
Cooling Central Air
Fireplaces Number 1
Fireplaces Type Gas
Appliance Dishwasher, Disposal, Free Standing Range, Free Standing Refrigerator, Granite, Island, Microwave, Pantry, Plumbed For Ice Maker, Stainless Steel Appliance
Exterior
Exterior Feature Fenced, Patio, Porch, Sprinkler, Yard
Parking Features Attached
Garage Spaces 2.0
View Y/N false
Roof Type Composition
Garage Yes
Building
Lot Description Cul_de_sac
Story 2
Foundation Concrete Perimeter
Sewer Public Sewer
Water Public Water
Level or Stories 2
New Construction No
Schools
Elementary Schools Chinook
Middle Schools Alki
High Schools Skyview
Others
Senior Community No
Acceptable Financing Cash, Conventional, FHA, VALoan
Listing Terms Cash, Conventional, FHA, VALoan
Read Less Info
Want to know what your home might be worth? Contact us for a FREE valuation!

Our team is ready to help you sell your home for the highest possible price ASAP









