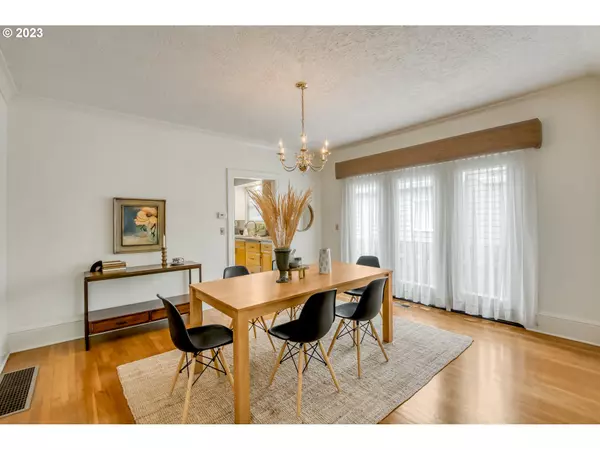Bought with Living Room Realty
$718,000
$724,998
1.0%For more information regarding the value of a property, please contact us for a free consultation.
4 Beds
2 Baths
2,907 SqFt
SOLD DATE : 11/06/2023
Key Details
Sold Price $718,000
Property Type Single Family Home
Sub Type Single Family Residence
Listing Status Sold
Purchase Type For Sale
Square Footage 2,907 sqft
Price per Sqft $246
Subdivision Overlook Triangle
MLS Listing ID 23447649
Sold Date 11/06/23
Style Stories2, Bungalow
Bedrooms 4
Full Baths 2
HOA Y/N No
Year Built 1922
Annual Tax Amount $6,375
Tax Year 2022
Lot Size 5,227 Sqft
Property Description
Located in the heart of North Portland's Overlook neighborhood, a hidden gem known for its easy access to downtown (via public transit or car), I-5, and the vibrant Mississippi Avenue neighborhood; its lush foliage and beautiful landscape; its parks; and its quiet streets. Plus a lack of "cut-through" streets keeps traffic to a minimum. This classic 1922 bungalow is ready for you and your family to move in.4 bedrooms and 2 full baths. The upstairs master suite offers a quiet sitting area, an ensuite bath with jetted tub and shower, and an unobstructed view of the publicly owned green area across the street. The second upstairs bedroom has a view across the Willamette. A spacious bedroom and another full bath on the main floor offer flexibility. The large living room, with gas fireplace, and dining room make entertaining easy.The spacious front porch, which looks out on publicly owned green space, home to 3 heritage trees, provides an ideal place to relax, entertain, and enjoy the neighborhood.Large open kitchen with abundant storage & light-filled dining nook. Dual-fuel range/oven. Lots of well-designed storage throughout the home. Easy access to the fenced backyard and space for raised beds in the alley as well as the yard and on the patio. Largepartially finished basement with outside access is convenient for TV room, laundry, workspace, kids play, or artist's studio. It would allow you to add additional rooms if desired.The property is also conveniently accessible via a well-maintained alley and covered patio and includes a large garage with plenty of storage & off-street parking.Just two blocks away is the Overlook House Community Center, home to a wide variety of events including ice cream socials, special holiday events for the kids, private parties.Sellers recently moved into a retirement community. [Home Energy Score = 2. HES Report at https://rpt.greenbuildingregistry.com/hes/OR10213388]
Location
State OR
County Multnomah
Area _141
Rooms
Basement Finished, Partial Basement
Interior
Interior Features Garage Door Opener, Granite, Hardwood Floors, Linseed Floor, Washer Dryer, Wood Floors
Heating Forced Air
Fireplaces Number 1
Fireplaces Type Gas
Appliance Dishwasher, Free Standing Gas Range, Free Standing Refrigerator, Gas Appliances, Granite, Plumbed For Ice Maker, Range Hood
Exterior
Exterior Feature Fenced, Patio, Porch, Raised Beds, Yard
Parking Features Detached
Garage Spaces 1.0
View Y/N true
View Trees Woods
Roof Type Composition
Garage Yes
Building
Lot Description Level
Story 2
Foundation Concrete Perimeter, Slab
Sewer Public Sewer
Water Public Water
Level or Stories 2
New Construction No
Schools
Elementary Schools Beach
Middle Schools Ockley Green
High Schools Jefferson
Others
Senior Community No
Acceptable Financing Cash, Conventional, FHA
Listing Terms Cash, Conventional, FHA
Read Less Info
Want to know what your home might be worth? Contact us for a FREE valuation!

Our team is ready to help you sell your home for the highest possible price ASAP









