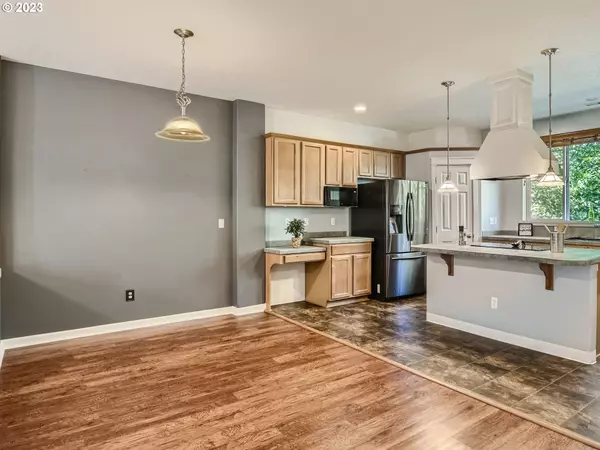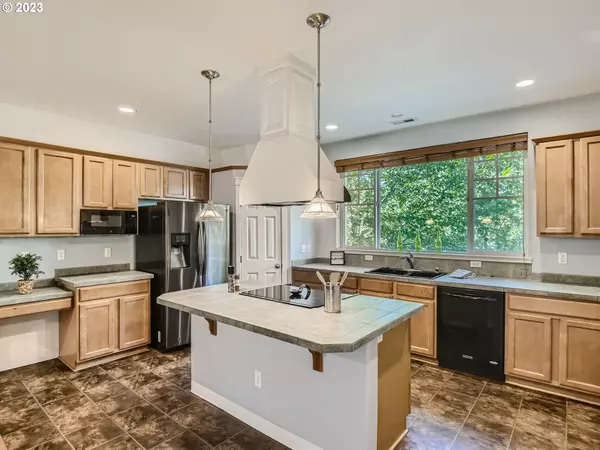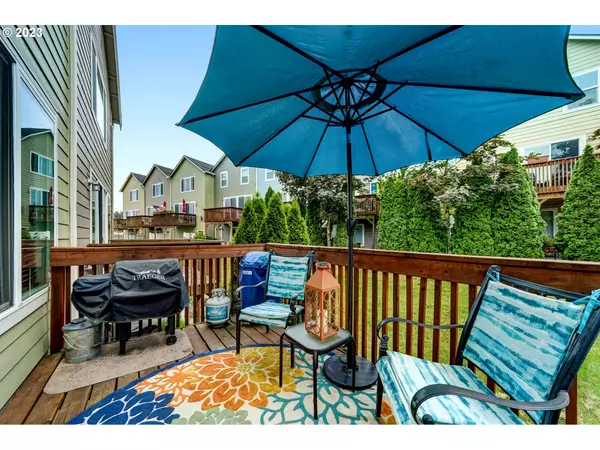Bought with Jones Group Realtors, LLC
$354,000
$354,900
0.3%For more information regarding the value of a property, please contact us for a free consultation.
3 Beds
3 Baths
1,728 SqFt
SOLD DATE : 11/01/2023
Key Details
Sold Price $354,000
Property Type Townhouse
Sub Type Townhouse
Listing Status Sold
Purchase Type For Sale
Square Footage 1,728 sqft
Price per Sqft $204
Subdivision Fairview Terrace
MLS Listing ID 23536585
Sold Date 11/01/23
Style Townhouse
Bedrooms 3
Full Baths 3
Condo Fees $419
HOA Fees $419/mo
HOA Y/N Yes
Year Built 2005
Annual Tax Amount $2,786
Tax Year 2022
Lot Size 1,306 Sqft
Property Description
**SELLER WILL CONTRIBUTE TOWARD A 2-1 BUY DOWN RATE WITH ACCEPTED OFFER** Welcome to Fairview Terrace, a gated community! This 3-bedroom, 3-full-bath townhouse is vacant with new carpet just installed. Move in ready! The spacious living/dining/kitchen area that leads to a deck is perfect for family gatherings or entertaining. The spacious cook's kitchen has an island, walk-in pantry, and ample countertop space. Pet lovers will appreciate the pet-friendly environment, including an off-leash dog area and neighborhood sidewalks. Managed by a proactive HOA, the property offers so many amenities, a seasonal pool, hot tub, and fully equipped gym, to an updated party room with a spacious kitchen. Conveniently located near shopping, dining, and freeway access. PDX airport is about a 15 minute drive!
Location
State OR
County Multnomah
Area _144
Rooms
Basement None
Interior
Interior Features Ceiling Fan, Garage Door Opener, High Ceilings, Laundry, Vinyl Floor, Wallto Wall Carpet
Heating Forced Air
Cooling Air Conditioning Ready
Fireplaces Number 1
Fireplaces Type Gas
Appliance Dishwasher, Disposal, Free Standing Range, Island, Microwave, Pantry, Plumbed For Ice Maker, Range Hood, Tile
Exterior
Exterior Feature Deck, Patio
Parking Features Attached
Garage Spaces 1.0
View Y/N false
Roof Type Composition
Garage Yes
Building
Lot Description Level
Story 3
Foundation Slab
Sewer Public Sewer
Water Public Water
Level or Stories 3
New Construction No
Schools
Elementary Schools Fairview
Middle Schools Reynolds
High Schools Reynolds
Others
Senior Community No
Acceptable Financing Cash, Conventional, FHA, VALoan
Listing Terms Cash, Conventional, FHA, VALoan
Read Less Info
Want to know what your home might be worth? Contact us for a FREE valuation!

Our team is ready to help you sell your home for the highest possible price ASAP









