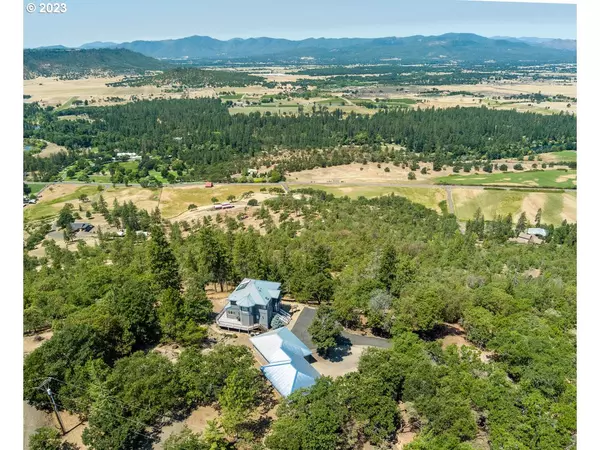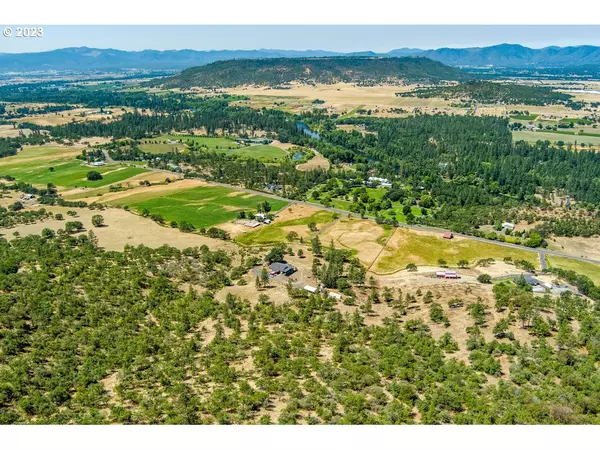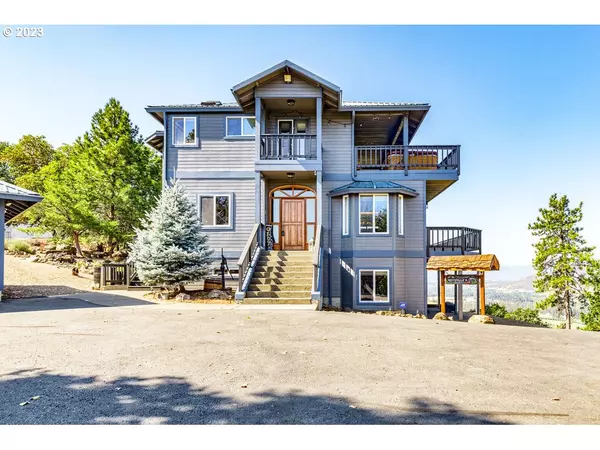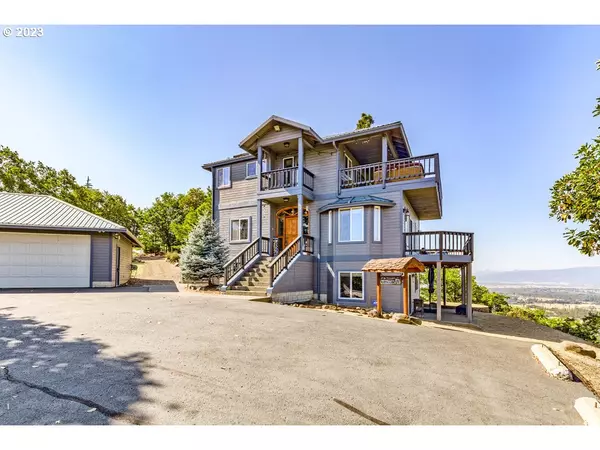Bought with Non Rmls Broker
$719,900
$719,900
For more information regarding the value of a property, please contact us for a free consultation.
3 Beds
2.1 Baths
2,635 SqFt
SOLD DATE : 11/03/2023
Key Details
Sold Price $719,900
Property Type Single Family Home
Sub Type Single Family Residence
Listing Status Sold
Purchase Type For Sale
Square Footage 2,635 sqft
Price per Sqft $273
MLS Listing ID 23216863
Sold Date 11/03/23
Style Contemporary
Bedrooms 3
Full Baths 2
HOA Y/N No
Year Built 1993
Annual Tax Amount $3,958
Tax Year 2022
Lot Size 7.570 Acres
Property Description
Beautiful River & Mountain Views from Shady Cove west across farmland, Upper Table Rock to Central Point, Jacksonville, & the Applegate. Stylish & immaculate large home with multi-wraparound decks, on 7.59 acres. The home is well-designed, with French doors, light oak flooring & arched doorways. Open living room & dining with walls of windows. Chef's kitchen with skylights & custom lighting, crisp white cabinets, concrete countertops, five burner cooktop, walk-in pantry, stainless & dining bar. 1/2 bath & laundry room. Spacious primary suite with hot tub view balcony, walk-in & sitting area. Lower level large family room, two bedrooms & bath. Outdoor areas are private with many shade trees, stately boulders & beautiful water feature. For the car enthusiasts, four car plus garage with workshops. Six 220 outlets in finished, insulated, and heated shop. Three work benches, cabinets, alarm & motion sensors. Garage includes large attic storage area. Asphalt drive w/large RV parking area.
Location
State OR
County Jackson
Area _807
Zoning RR-5
Interior
Interior Features Floor3rd, Laundry, Tile Floor, Vinyl Floor, Wallto Wall Carpet
Heating Forced Air, Heat Pump
Appliance Cooktop, Dishwasher, Disposal, Down Draft, Free Standing Range, Free Standing Refrigerator, Island, Microwave, Pantry
Exterior
Exterior Feature Covered Deck, Dog Run, Garden, R V Parking, Smart Camera Recording, Workshop
Parking Features Detached, Oversized
Garage Spaces 3.0
View Y/N true
View Mountain, River, Vineyard
Roof Type Metal
Garage Yes
Building
Lot Description Private, Secluded, Sloped, Trees
Story 3
Foundation Concrete Perimeter
Sewer Septic Tank
Water Well
Level or Stories 3
New Construction No
Schools
Elementary Schools Hillside
Middle Schools Eagle Point
High Schools Eagle Point
Others
Senior Community No
Acceptable Financing Cash, Conventional, FHA, VALoan
Listing Terms Cash, Conventional, FHA, VALoan
Read Less Info
Want to know what your home might be worth? Contact us for a FREE valuation!

Our team is ready to help you sell your home for the highest possible price ASAP









