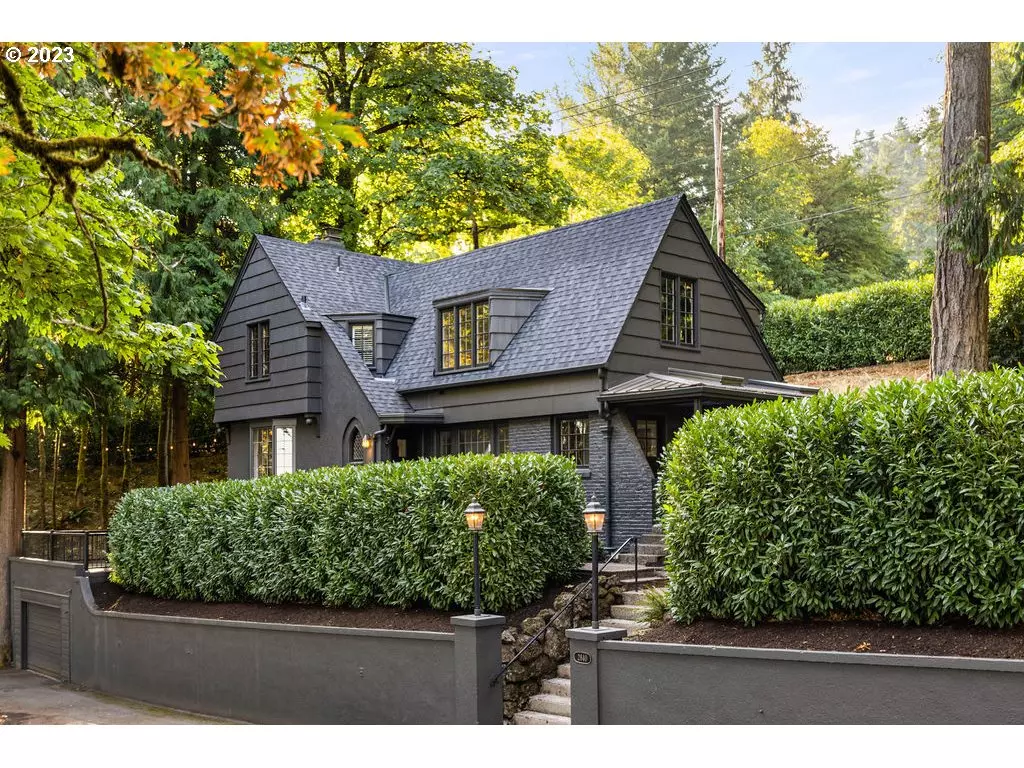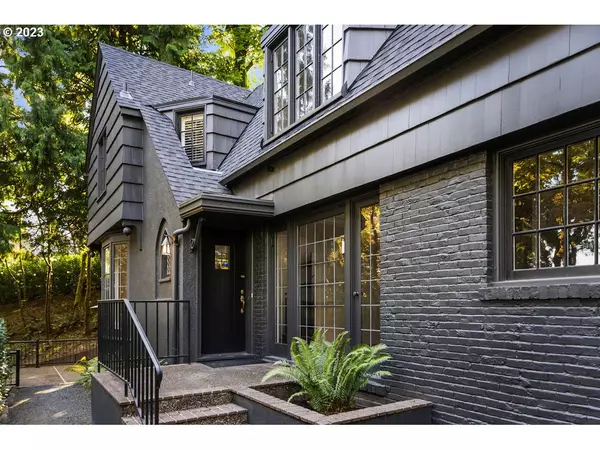Bought with Summa Real Estate Group
$910,000
$899,950
1.1%For more information regarding the value of a property, please contact us for a free consultation.
3 Beds
2 Baths
2,450 SqFt
SOLD DATE : 11/03/2023
Key Details
Sold Price $910,000
Property Type Single Family Home
Sub Type Single Family Residence
Listing Status Sold
Purchase Type For Sale
Square Footage 2,450 sqft
Price per Sqft $371
Subdivision Portland Heights, West Hills
MLS Listing ID 23087218
Sold Date 11/03/23
Style Tudor
Bedrooms 3
Full Baths 2
HOA Y/N No
Year Built 1930
Annual Tax Amount $13,763
Tax Year 2022
Lot Size 0.300 Acres
Property Description
OPEN HOUSE CANCELED. This 1930 storybook Tudor has been thoughtfully updated with all the modern conveniences of the 21st century while retaining its original character and unique architectural features. This stunning residence is situated on a double lot, offering ample space and privacy for your enjoyment. Step inside and be greeted by a tastefully refreshed kitchen, perfect for culinary enthusiasts and entertaining guests. The thoughtfully designed layout seamlessly blends style and functionality, creating a truly remarkable living experience. Notable updates include a brand-new roof, ensuring peace of mind and protection for years to come and refinished hardwood flooring. Additionally, the home offers views of the vibrant city of Portland, providing a captivating backdrop to your everyday life. Conveniently located near OHSU, this home offers easy access to world-class healthcare facilities, making it an ideal choice for medical professionals or those seeking proximity to top-notch medical services. The attention to detail and quality craftsmanship are evident throughout the property, showcasing the pride of ownership. From the meticulously landscaped gardens to the well-appointed living spaces, every aspect of this home exudes sophistication and charm. In addition to its remarkable features, this home is nestled in the prestigious Portland Heights neighborhood. Experience the best of both worlds - a serene and peaceful environment, while still being just a short distance away from the vibrant downtown area. Do not miss the opportunity to own this exceptional residence in Portland Heights. OPEN HOUSE CANCELED.
Location
State OR
County Multnomah
Area _148
Rooms
Basement Full Basement, Partially Finished
Interior
Interior Features Floor3rd, Hardwood Floors, High Ceilings, High Speed Internet, Laundry, Vaulted Ceiling
Heating Forced Air
Fireplaces Number 1
Fireplaces Type Wood Burning
Appliance Builtin Oven, Cooktop, Dishwasher, Disposal, Island, Microwave, Pantry, Quartz
Exterior
Exterior Feature Covered Patio, Patio, Second Garage, Yard
Parking Features Attached, Detached, TuckUnder
Garage Spaces 2.0
View Y/N true
View City, Seasonal, Trees Woods
Roof Type Composition
Garage Yes
Building
Lot Description Level, Private, Secluded, Trees
Story 3
Sewer Public Sewer
Water Public Water
Level or Stories 3
New Construction No
Schools
Elementary Schools Ainsworth
Middle Schools West Sylvan
High Schools Lincoln
Others
Senior Community No
Acceptable Financing Cash, Conventional, VALoan
Listing Terms Cash, Conventional, VALoan
Read Less Info
Want to know what your home might be worth? Contact us for a FREE valuation!

Our team is ready to help you sell your home for the highest possible price ASAP









