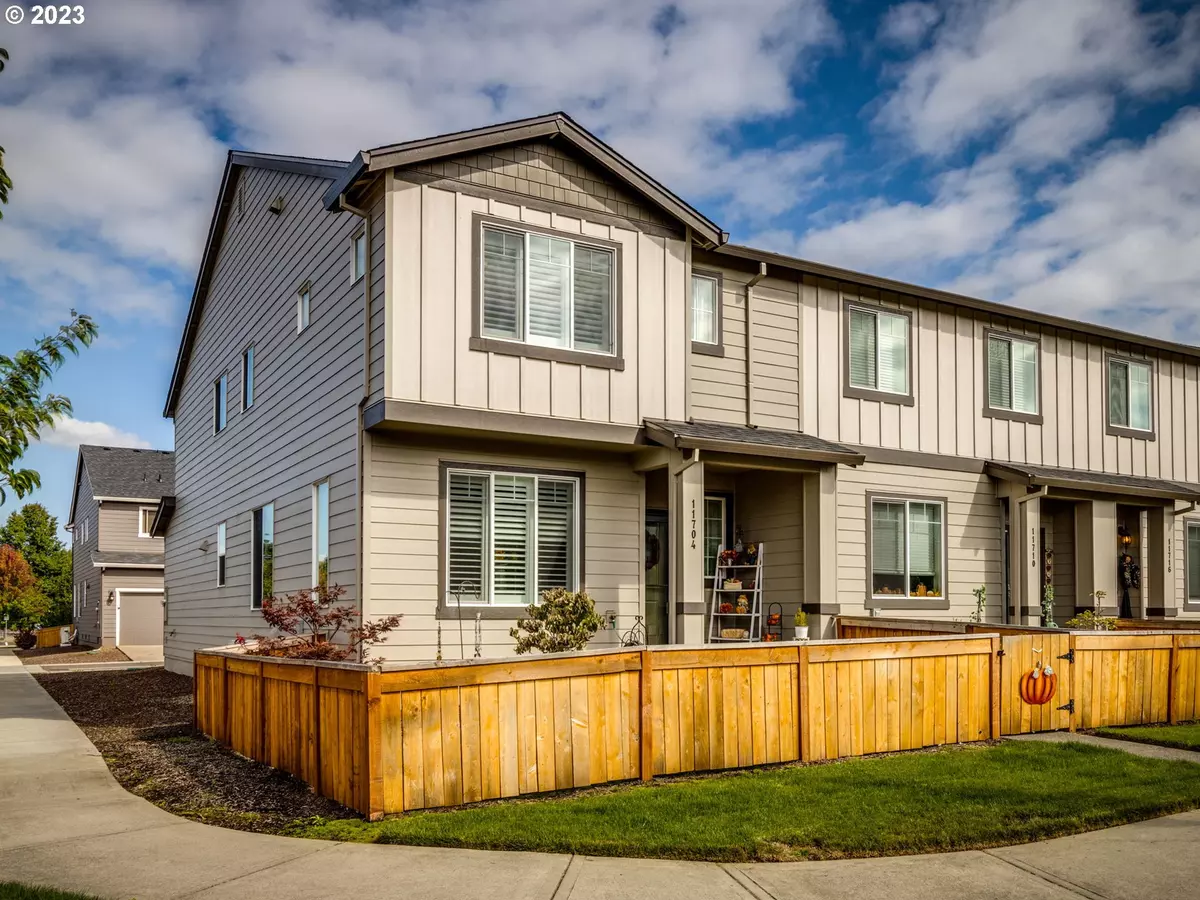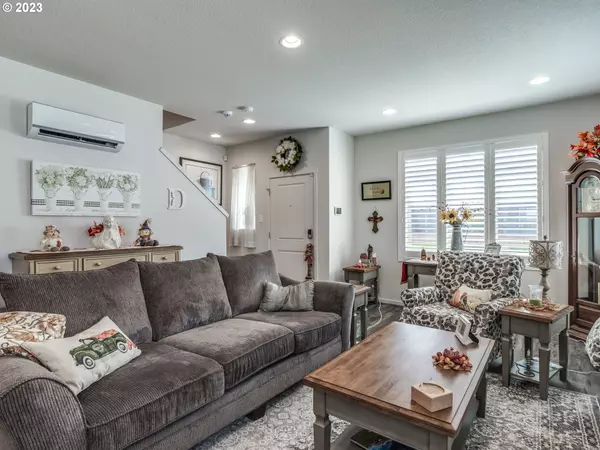Bought with eXp Realty LLC
$405,000
$410,000
1.2%For more information regarding the value of a property, please contact us for a free consultation.
3 Beds
2.1 Baths
1,603 SqFt
SOLD DATE : 11/01/2023
Key Details
Sold Price $405,000
Property Type Townhouse
Sub Type Townhouse
Listing Status Sold
Purchase Type For Sale
Square Footage 1,603 sqft
Price per Sqft $252
Subdivision Landover-Sharmel
MLS Listing ID 23111196
Sold Date 11/01/23
Style Stories2, Townhouse
Bedrooms 3
Full Baths 2
Condo Fees $168
HOA Fees $168/mo
HOA Y/N Yes
Year Built 2020
Annual Tax Amount $3,580
Tax Year 2023
Lot Size 2,613 Sqft
Property Description
Step into the lap of tranquility and find yourself in the heart of a coveted community it's like discovering the secret of modern living! This end unit townhouse-style residence is not just a home; it's a masterpiece of contemporary comfort. Prepare to be charmed by its open-concept layout that's so inviting it practically rolls out the welcome mat for you. It's like the red carpet of townhouses. PLUS It's in pristine, like-new condition. Special updates like new window shutters, new screen door, and outdoor garage code box and new shower heads that are here to make your daily shower routine a splash-tastic adventure! This home is a shining example of what happens when "meticulous" and "maintenance" fall in love and create a perfect, light-filled space; you'll wonder if it's secretly auditioning for an interior design magazine. And speaking of magazines, this place is like a blank canvas ready for your personal style and creativity. Are you feeling traditional today, or is your inner modernist itching to get artsy? No worries, this home is up for the challenge! Smart home features are highlighted throughout. If you're tired of those never-ending commutes, fret not! This place comes with a commuter-friendly access pass to 205. Plus, it's conveniently located near grocery markets, coffee shops, and restaurants your errands will practically run themselves! And get ready to unleash the tail-wagging joy at our neighborhood doggy wonderland! Your furry pals are in for a barking good time at the community dog park! BONUS: Only one owner!
Location
State WA
County Clark
Area _22
Zoning R-30
Rooms
Basement Crawl Space
Interior
Interior Features Garage Door Opener, High Ceilings, Laminate Flooring, Laundry, Smart Home, Vinyl Floor, Wallto Wall Carpet
Heating Ceiling, Forced Air95 Plus, Mini Split
Cooling Other
Appliance Dishwasher, Disposal, Free Standing Range, Island, Microwave, Pantry, Plumbed For Ice Maker, Stainless Steel Appliance
Exterior
Exterior Feature Fenced, Sprinkler, Yard
Parking Features Attached
Garage Spaces 2.0
View Y/N false
Roof Type Composition
Garage Yes
Building
Lot Description Commons, Level
Story 2
Foundation Concrete Perimeter
Sewer Public Sewer
Water Public Water
Level or Stories 2
New Construction No
Schools
Elementary Schools Endeavour
Middle Schools Cascade
High Schools Evergreen
Others
Senior Community No
Acceptable Financing Cash, Conventional, FHA, VALoan
Listing Terms Cash, Conventional, FHA, VALoan
Read Less Info
Want to know what your home might be worth? Contact us for a FREE valuation!

Our team is ready to help you sell your home for the highest possible price ASAP









