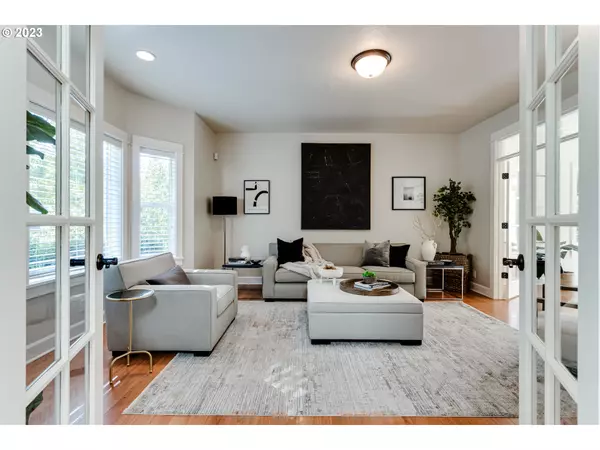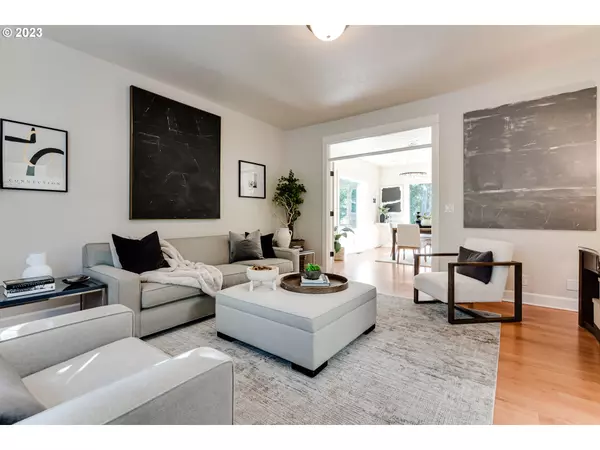Bought with Harcourts West Real Estate
$725,000
$725,000
For more information regarding the value of a property, please contact us for a free consultation.
4 Beds
2.1 Baths
2,574 SqFt
SOLD DATE : 11/02/2023
Key Details
Sold Price $725,000
Property Type Single Family Home
Sub Type Single Family Residence
Listing Status Sold
Purchase Type For Sale
Square Footage 2,574 sqft
Price per Sqft $281
Subdivision Braewood West
MLS Listing ID 23481909
Sold Date 11/02/23
Style Stories2, Contemporary
Bedrooms 4
Full Baths 2
Condo Fees $68
HOA Fees $5/ann
HOA Y/N Yes
Year Built 2005
Annual Tax Amount $8,497
Tax Year 2022
Lot Size 0.290 Acres
Property Description
Gorgeous contemporary in desirable Braewood West! A light-filled entry with high ceilings ushers you into this wonderful home. Through French doors, you'll find a formal living room. A lovely renovated kitchen provides Pental quartz countertops, an ultra-quiet Bosch dishwasher, large Kohler stainless steel sink, custom tile backsplash, and a large island with an eating bar. The adjacent family room features a gas fireplace and access to the recently refinished and stained cedar deck. Additionally, there is a formal dining room for special occasions. A spacious primary bedroom offers vaulted ceilings, an updated ensuite bathroom with quartz counters, new sinks & hardware, and a generously-sized walk-in closet. Freshly painted with zero-emissions Benjamin Moore paint. Updated light fixtures both inside and out. Property backs up to undeveloped city-owned land. Three-car garage, gas furnace, newer central air unit, new large-capacity gas water heater in 2022, security system, whole house water filtration system. Walking distance to Videra Park and Skyview City Park.
Location
State OR
County Lane
Area _244
Zoning R-1
Rooms
Basement Crawl Space
Interior
Interior Features Ceiling Fan, Garage Door Opener, High Ceilings, High Speed Internet, Laminate Flooring, Laundry, Quartz, Vaulted Ceiling, Wallto Wall Carpet
Heating Forced Air
Cooling Central Air
Fireplaces Number 1
Fireplaces Type Gas
Appliance Dishwasher, Disposal, Island, Pantry, Quartz, Range Hood, Stainless Steel Appliance
Exterior
Exterior Feature Deck, Fenced, Patio, Raised Beds, Sprinkler, Yard
Parking Features Attached
Garage Spaces 3.0
View Y/N true
View Trees Woods
Roof Type Composition
Garage Yes
Building
Lot Description Gentle Sloping, Level, Terraced
Story 2
Sewer Public Sewer
Water Public Water
Level or Stories 2
New Construction No
Schools
Elementary Schools Adams
Middle Schools Arts & Tech
High Schools Churchill
Others
Senior Community No
Acceptable Financing Cash, Conventional
Listing Terms Cash, Conventional
Read Less Info
Want to know what your home might be worth? Contact us for a FREE valuation!

Our team is ready to help you sell your home for the highest possible price ASAP









