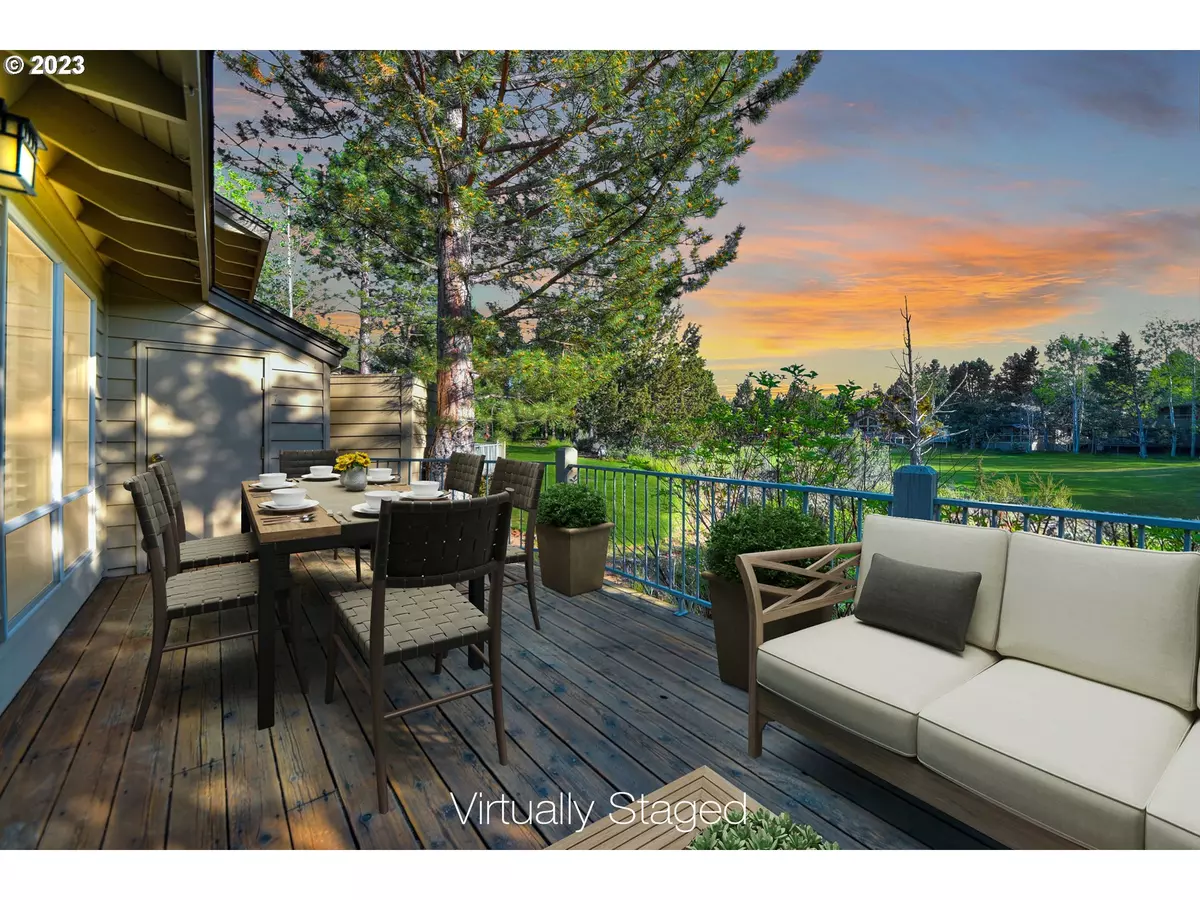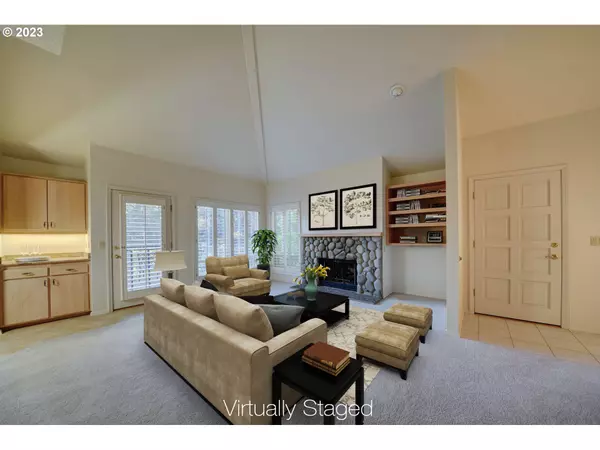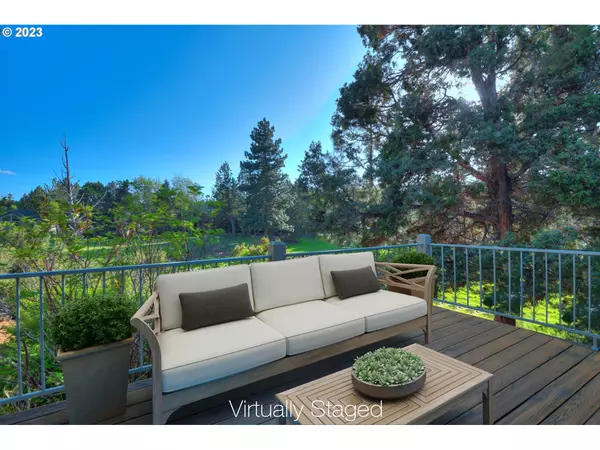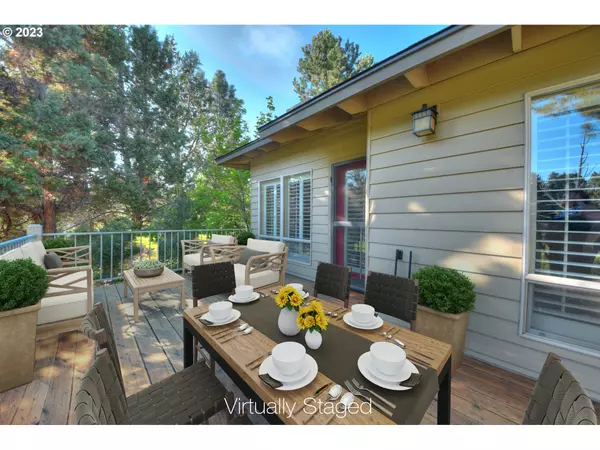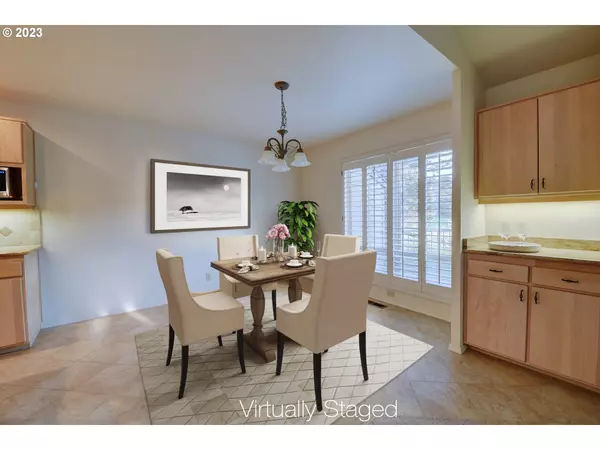Bought with Non Rmls Broker
$645,000
$675,000
4.4%For more information regarding the value of a property, please contact us for a free consultation.
2 Beds
2.1 Baths
1,782 SqFt
SOLD DATE : 10/26/2023
Key Details
Sold Price $645,000
Property Type Townhouse
Sub Type Townhouse
Listing Status Sold
Purchase Type For Sale
Square Footage 1,782 sqft
Price per Sqft $361
MLS Listing ID 23495007
Sold Date 10/26/23
Style Stories2, Townhouse
Bedrooms 2
Full Baths 2
Condo Fees $226
HOA Fees $226/mo
HOA Y/N Yes
Year Built 1994
Annual Tax Amount $5,220
Tax Year 2022
Property Description
Central Oregon is calling! This contemporary 2BR/2.5BA townhome along the award-winning Rivers Edge Golf Course places you in the middle of the abundant Bend activity. With 3 private decks you can welcome each day with the morning sun or toast each evening surrounded by nature. The gas fireplace with a river rock surround anchors the tall ceilings of the living room and reminds you how close you are to the Deschutes River trail. Of course, your friends and family will gather in the streamlined kitchen to tell the tall tales of their golf game! Enjoy the stainless appliances, granite counters, separate counter/cabinet for coffee or wine, and a huge hallway pantry room. The primary suite on the main level has a custom walk-in closet, a deep soaking tub, and a separate glass shower. The second floor begins with an open sitting room, perfectly suited for office or craft space, with a deck overlooking the 14th hole. The upstairs bedroom includes its own deck, en suite bathroom, and a travertine tile shower with built-in bench. This home is made for easy living - large laundry room, plentiful storage on both floors and outside, A/C, 2-car garage, and mature landscaping that provides year-round beauty. This quiet, gated community offers quick access to walking trails, Sawyer Park, and any of the amazing Bend area activities you might enjoy: from concerts in the park to floating through the Old Mill to a fabulous meal downtown. With just a 1-minute drive to shopping you get to spend more of your time enjoying the beauty of a favorite Pacific NW destination.
Location
State OR
County Deschutes
Area _320
Rooms
Basement Crawl Space
Interior
Interior Features Ceiling Fan, Garage Door Opener, Granite, Heated Tile Floor, High Ceilings, High Speed Internet, Soaking Tub, Vaulted Ceiling, Wallto Wall Carpet, Washer Dryer, Water Purifier
Heating Forced Air
Cooling Central Air
Fireplaces Number 1
Fireplaces Type Gas
Appliance Cook Island, Dishwasher, Down Draft, Free Standing Range, Granite, Pantry, Plumbed For Ice Maker, Stainless Steel Appliance, Tile
Exterior
Exterior Feature Deck
Parking Features Attached
Garage Spaces 2.0
View Y/N true
View Golf Course, Trees Woods
Roof Type Composition
Garage Yes
Building
Lot Description Golf Course, Trees
Story 2
Foundation Concrete Perimeter
Sewer Public Sewer
Water Public Water
Level or Stories 2
New Construction No
Schools
Elementary Schools North Star
Middle Schools Pacific Crest
High Schools Summit
Others
Senior Community No
Acceptable Financing Cash, Conventional, FHA, VALoan
Listing Terms Cash, Conventional, FHA, VALoan
Read Less Info
Want to know what your home might be worth? Contact us for a FREE valuation!

Our team is ready to help you sell your home for the highest possible price ASAP




