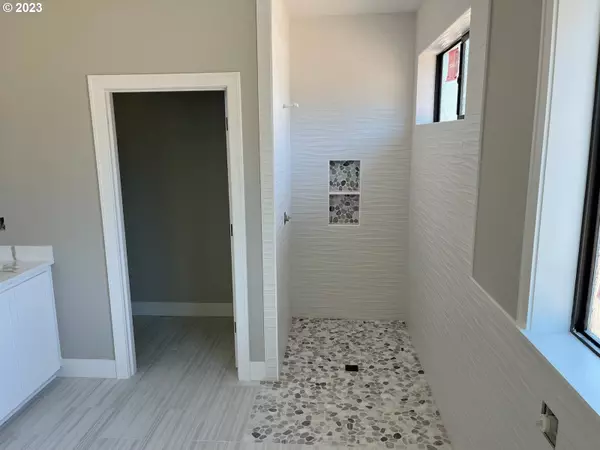Bought with RE/MAX Northwest
$870,000
$894,950
2.8%For more information regarding the value of a property, please contact us for a free consultation.
3 Beds
3 Baths
1,971 SqFt
SOLD DATE : 11/02/2023
Key Details
Sold Price $870,000
Property Type Single Family Home
Sub Type Single Family Residence
Listing Status Sold
Purchase Type For Sale
Square Footage 1,971 sqft
Price per Sqft $441
Subdivision The Highlands
MLS Listing ID 23581839
Sold Date 11/02/23
Style N W Contemporary, Ranch
Bedrooms 3
Full Baths 3
Condo Fees $240
HOA Fees $80/qua
HOA Y/N Yes
Year Built 2023
Annual Tax Amount $510
Tax Year 2022
Lot Size 6,534 Sqft
Property Description
This stunning Coastal Modern Ranch, located in the newly developed Highlands at Manzanita subdivision boasts modern finishes throughout, including exquisite quartz counters and stylish LVP flooring. The primary bedroom is complete with a double sink vanity, a luxurious soak tub, a separate tiled shower, and a spacious walk-in closet. The vaulted great-room in this home creates a spacious and airy atmosphere, enhanced by a cozy gas fireplace and slider doors that lead to a covered patio. This seamless transition from the indoor to the outdoor living area allows for easy entertainment and relaxation. The great-room opens up to the vaulted dining area and kitchen, providing a harmonious flow throughout the space. The kitchen is highlighted by a stylish island, a convenient pantry, and modern stainless steel appliances. Its convenient location offers proximity to both the town and the beach. Estimated completion 9/15/23. Interior photos #9-24 are of a home with similar floorplan and finishes, not actual house.
Location
State OR
County Tillamook
Area _195
Rooms
Basement Crawl Space
Interior
Interior Features Ceiling Fan, High Ceilings, Laundry, Quartz, Soaking Tub, Tile Floor, Vaulted Ceiling, Wallto Wall Carpet
Heating Heat Pump
Cooling Heat Pump
Fireplaces Number 1
Fireplaces Type Gas
Appliance Dishwasher, Disposal, Free Standing Gas Range, Island, Microwave, Pantry, Quartz, Stainless Steel Appliance
Exterior
Exterior Feature Covered Patio, Porch
Parking Features Attached
Garage Spaces 2.0
View Y/N true
View Trees Woods
Roof Type Composition
Garage Yes
Building
Lot Description Level
Story 1
Sewer Public Sewer
Water Public Water
Level or Stories 1
New Construction Yes
Schools
Elementary Schools Nehalem
Middle Schools Neah-Kah-Nie
High Schools Neah-Kah-Nie
Others
Senior Community No
Acceptable Financing Cash, Conventional
Listing Terms Cash, Conventional
Read Less Info
Want to know what your home might be worth? Contact us for a FREE valuation!

Our team is ready to help you sell your home for the highest possible price ASAP









