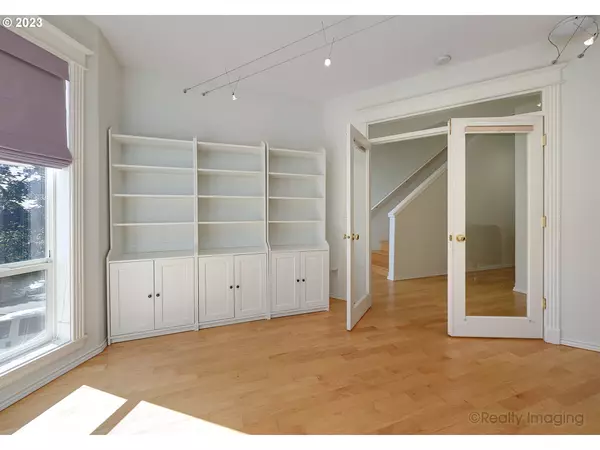Bought with The W Real Estate
$499,000
$525,000
5.0%For more information regarding the value of a property, please contact us for a free consultation.
2 Beds
2.1 Baths
1,758 SqFt
SOLD DATE : 10/30/2023
Key Details
Sold Price $499,000
Property Type Townhouse
Sub Type Townhouse
Listing Status Sold
Purchase Type For Sale
Square Footage 1,758 sqft
Price per Sqft $283
Subdivision Hillsdale
MLS Listing ID 23456972
Sold Date 10/30/23
Style Townhouse
Bedrooms 2
Full Baths 2
Condo Fees $1,000
HOA Fees $83/ann
HOA Y/N Yes
Year Built 1995
Annual Tax Amount $9,026
Tax Year 2022
Lot Size 1,742 Sqft
Property Description
This spacious townhome is located a few blocks from all the many shops, restaurants, grocery store and Library in Hillsdale. Stepping inside, you will appreciate the tall ceilings, maple hardwood floors, and abundant storage. French doors greet you as you enter the office which has a bay window and free-standing bookshelves. Cozy up on cool evenings with the fireplace in the great room. The kitchen has newer cherry cabinets, stainless appliances, and granite counters plus an island with a butcher block counter and prep sink. Luxuriate in 2 spacious primary suites with generous closets. Enjoy sunsets from the large deck which has ample room for outdoor seating as well as dining. The 2-car extended garage offers plenty of space for storage or hobby projects. Close to bus service, OHSU and eay access to downtown and Washington square. Seller is offering $10,000 for closing costs or rate buy down. [Home Energy Score = 8. HES Report at https://rpt.greenbuildingregistry.com/hes/OR10221647]
Location
State OR
County Multnomah
Area _148
Rooms
Basement None
Interior
Interior Features Central Vacuum, Garage Door Opener, Hardwood Floors, Laundry, Wallto Wall Carpet, Washer Dryer
Heating Forced Air
Cooling Central Air
Fireplaces Number 1
Fireplaces Type Gas
Appliance Dishwasher, Disposal, Free Standing Gas Range, Island, Plumbed For Ice Maker, Range Hood, Stainless Steel Appliance
Exterior
Exterior Feature Deck, Yard
Parking Features Attached, Tandem
Garage Spaces 2.0
View Y/N false
Roof Type Composition
Garage Yes
Building
Lot Description Gentle Sloping
Story 2
Foundation Slab
Sewer Public Sewer
Water Public Water
Level or Stories 2
New Construction No
Schools
Elementary Schools Rieke
Middle Schools Robert Gray
High Schools Ida B Wells
Others
HOA Name HOA dues include some exterior maintenance.
Senior Community No
Acceptable Financing Cash, Conventional, FHA, VALoan
Listing Terms Cash, Conventional, FHA, VALoan
Read Less Info
Want to know what your home might be worth? Contact us for a FREE valuation!

Our team is ready to help you sell your home for the highest possible price ASAP








