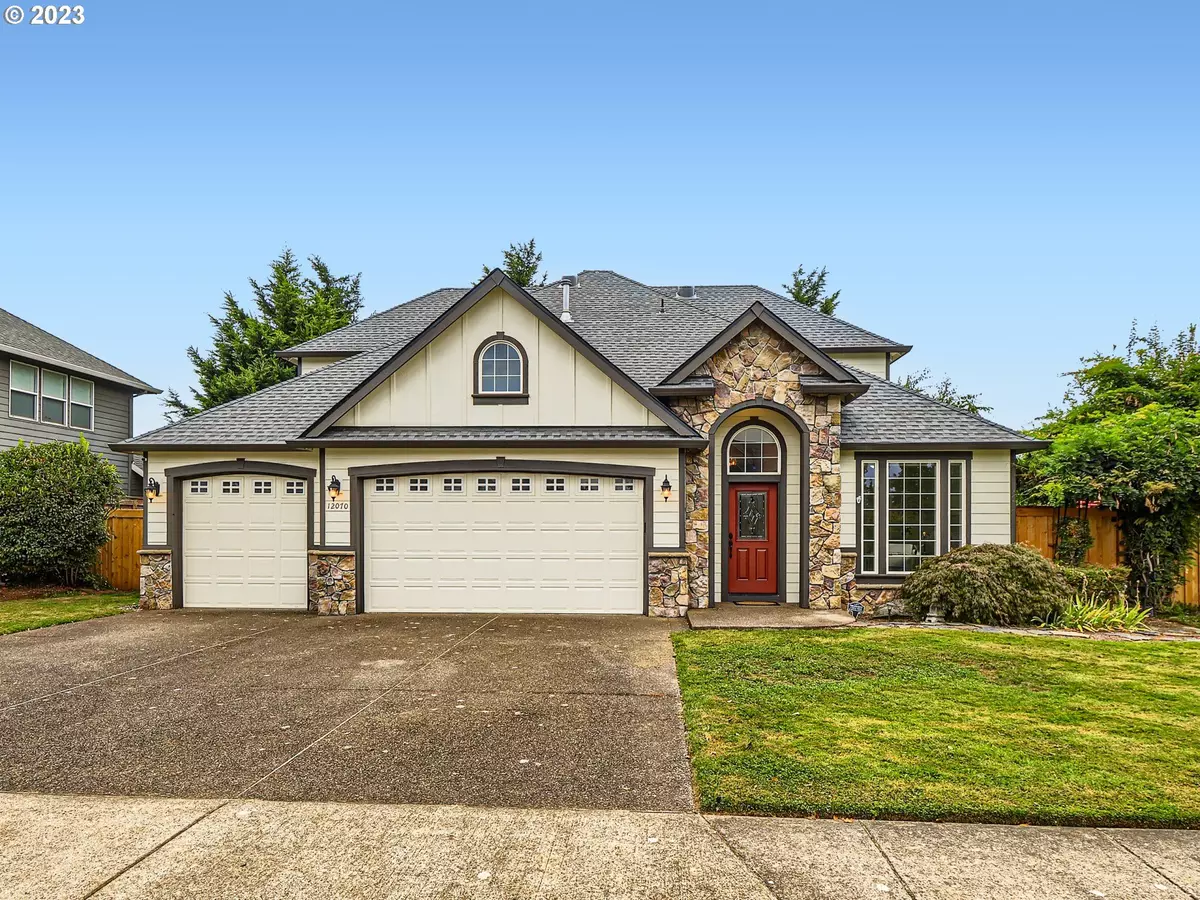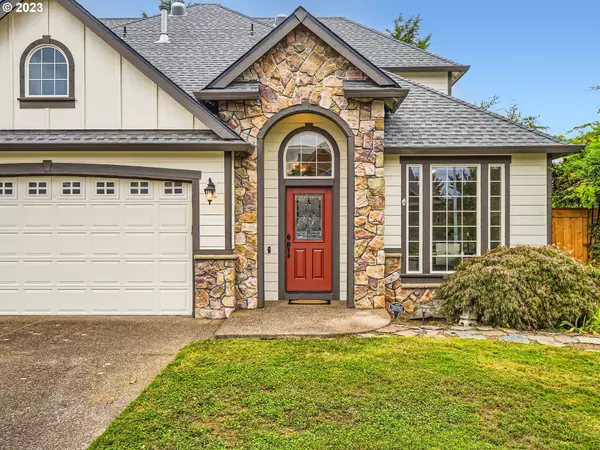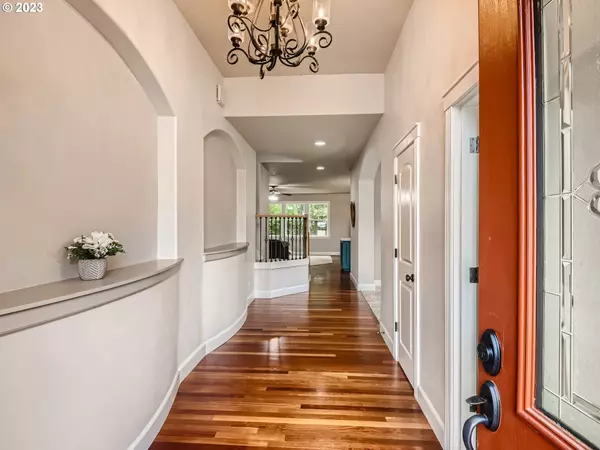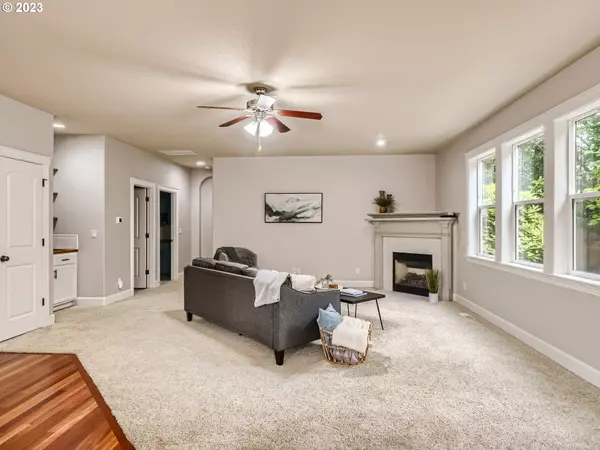Bought with eXp Realty, LLC
$768,395
$775,000
0.9%For more information regarding the value of a property, please contact us for a free consultation.
4 Beds
2.1 Baths
2,865 SqFt
SOLD DATE : 10/24/2023
Key Details
Sold Price $768,395
Property Type Single Family Home
Sub Type Single Family Residence
Listing Status Sold
Purchase Type For Sale
Square Footage 2,865 sqft
Price per Sqft $268
Subdivision Hazel Grove
MLS Listing ID 23389999
Sold Date 10/24/23
Style Custom Style, Traditional
Bedrooms 4
Full Baths 2
Condo Fees $285
HOA Fees $23/ann
HOA Y/N Yes
Year Built 2003
Annual Tax Amount $7,305
Tax Year 2022
Lot Size 10,018 Sqft
Property Description
This meticulously designed residence boasts a luxurious Primary Bedroom Suite on the main level, accessible through charming French doors. Enjoy ultimate relaxation in your private oasis with a lavish jetted tub and a spacious walk-in closet. ---The heart of this home is its newly remodeled kitchen, featuring exquisite quartz countertops, soft-close drawers, and top-of-the-line appliances, including a sleek induction cooktop and a convenient 2-drawer style dishwasher. The walk-in pantry ensures you have ample space to store all your culinary essentials. ---As you step into your home through the inviting large foyer, you'll notice a home office that exudes sophistication with its French doors, setting the stage for productive workdays. Further along, a formal dining room awaits, providing the perfect setting to entertain friends and family. --- The open-concept living room is a true centerpiece, offering warmth and comfort with a gas fireplace and thoughtfully designed built-ins, creating a cozy ambiance for gatherings and relaxation. ---Upstairs, discover three generously sized bedrooms, two of which share a connecting bathroom, perfect for accommodating family or guests. The ample space and well-thought-out layout provide both comfort and privacy. ---Situated on a spacious corner lot, this home is protected by a new long life composite roof, it offers a fully fenced yard, ensuring both security and privacy. The property has plenty of room for RV or boat parking. The oversized 3-car garage provides plenty of room for your vehicles and storage needs, while the fantastic neighborhood adds to the overall appeal of this remarkable property. ---Don't miss the opportunity to make this house your forever home. Its harmonious blend of modern amenities and classic charm awaits.
Location
State OR
County Clackamas
Area _146
Rooms
Basement Crawl Space
Interior
Interior Features Ceiling Fan, Garage Door Opener, Hardwood Floors, High Ceilings, High Speed Internet, Jetted Tub, Laundry, Wallto Wall Carpet, Washer Dryer, Wood Floors
Heating Forced Air
Cooling Central Air
Fireplaces Number 1
Fireplaces Type Gas
Appliance Convection Oven, Cook Island, Cooktop, Dishwasher, Disposal, Double Oven, Down Draft, Pantry, Quartz, Stainless Steel Appliance
Exterior
Exterior Feature Fenced, Patio, Porch, R V Parking, R V Boat Storage, Sprinkler, Yard
Parking Features Attached, Oversized
Garage Spaces 3.0
View Y/N false
Roof Type Composition
Garage Yes
Building
Lot Description Corner Lot, Level
Story 2
Sewer Public Sewer
Water Public Water
Level or Stories 2
New Construction No
Schools
Elementary Schools John Mcloughlin
Middle Schools Gardiner
High Schools Oregon City
Others
HOA Name This is a friendly and not overly active HOA
Senior Community No
Acceptable Financing Cash, Conventional, FHA, VALoan
Listing Terms Cash, Conventional, FHA, VALoan
Read Less Info
Want to know what your home might be worth? Contact us for a FREE valuation!

Our team is ready to help you sell your home for the highest possible price ASAP









