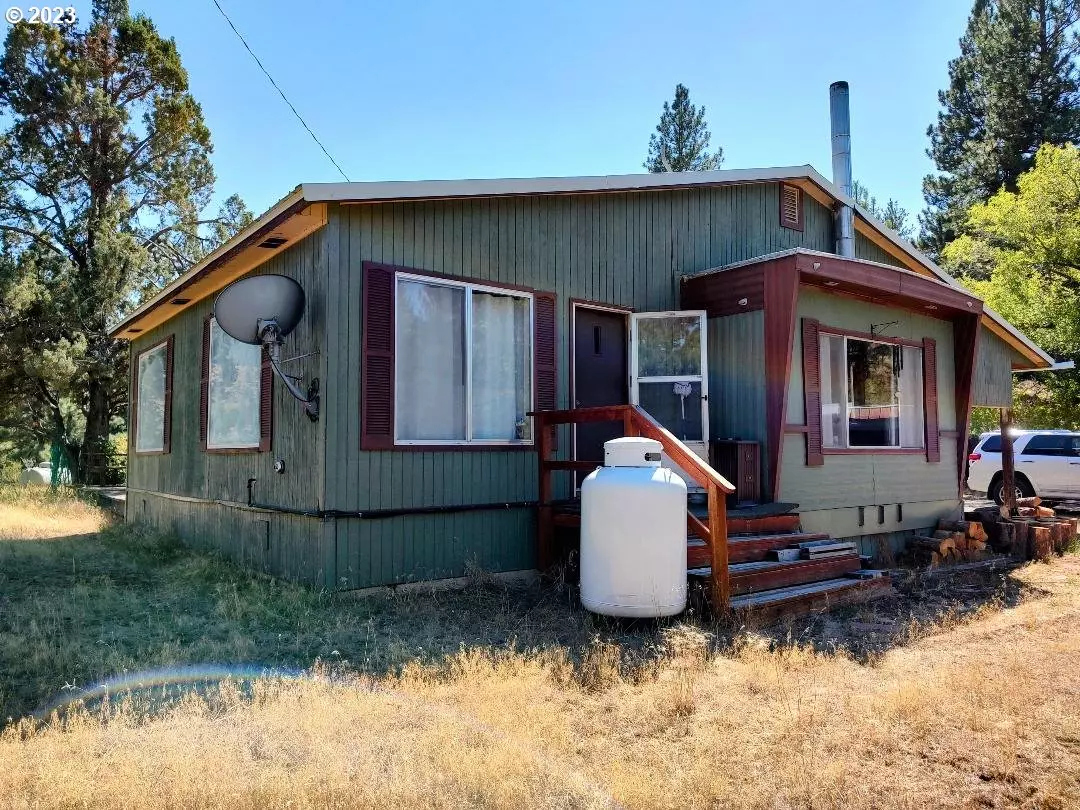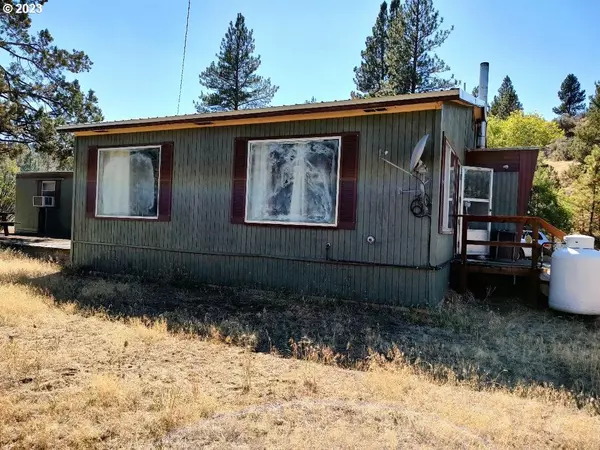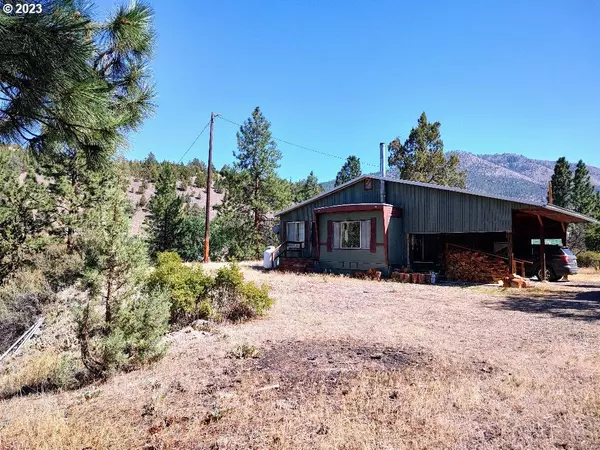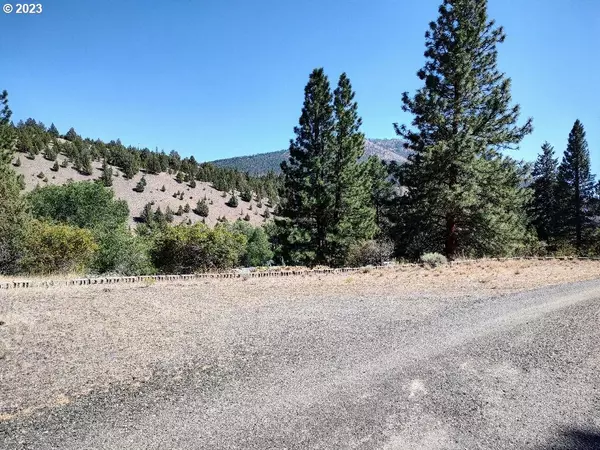Bought with Madden Realty
$95,000
$112,500
15.6%For more information regarding the value of a property, please contact us for a free consultation.
2 Beds
1 Bath
1,204 SqFt
SOLD DATE : 10/31/2023
Key Details
Sold Price $95,000
Property Type Manufactured Home
Sub Type Manufactured Homeon Real Property
Listing Status Sold
Purchase Type For Sale
Square Footage 1,204 sqft
Price per Sqft $78
MLS Listing ID 23272200
Sold Date 10/31/23
Style Single Wide Manufactured
Bedrooms 2
Full Baths 1
HOA Y/N No
Year Built 1972
Annual Tax Amount $1,018
Tax Year 2022
Lot Size 1.080 Acres
Property Description
Great property located up above Humbolt St. in Canyon City. 1.08 acres with city utilities, private driveway and beautiful Canyon Mt. views. Sitting on the property is a 1972 Skyline single wide with a 14'X 26' add on, an attached 15'X 26' carport and 20'X 7' Storage area with cement floor. Home needs some TLC but comes with wood stove and propane heating. It features 2 bedrooms, 1 bathroom with the living area expanded for more room. Outside you'll be able to enjoy the extra space and practice your hobby in the 14'X 46' shop which has room for your winter's supply of wood. You could plant a large garden or just have raised planting beds. Build yourself a chicken coop and have some chickens. This property offers the feel of country just minutes to town and city amenities. Would be a great starter home to fix up just the way you want it or buy it as an investment and rent it out or remove it and build your own home. So much potential and so many possibilities. Will have to be a cash sale as the mobile home is too old to finance. Being sold as is.
Location
State OR
County Grant
Area _410
Zoning R
Rooms
Basement Crawl Space
Interior
Heating Forced Air, Wood Stove
Cooling None
Exterior
Exterior Feature Deck, Tool Shed, Workshop
Parking Features Attached, Carport
Garage Spaces 2.0
View Y/N true
View City, Mountain, Valley
Roof Type Metal
Garage Yes
Building
Lot Description Level, Secluded, Sloped
Story 1
Foundation Block
Sewer Public Sewer
Water Public Water
Level or Stories 1
New Construction No
Schools
Elementary Schools Humbolt
Middle Schools Grant Union
High Schools Grant Union
Others
Senior Community No
Acceptable Financing Cash
Listing Terms Cash
Read Less Info
Want to know what your home might be worth? Contact us for a FREE valuation!

Our team is ready to help you sell your home for the highest possible price ASAP









